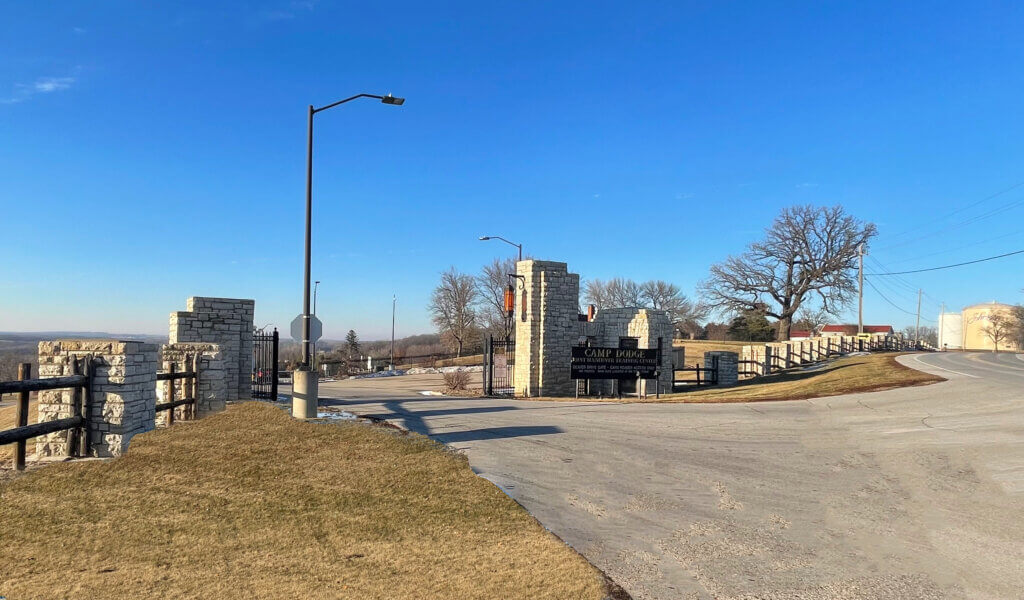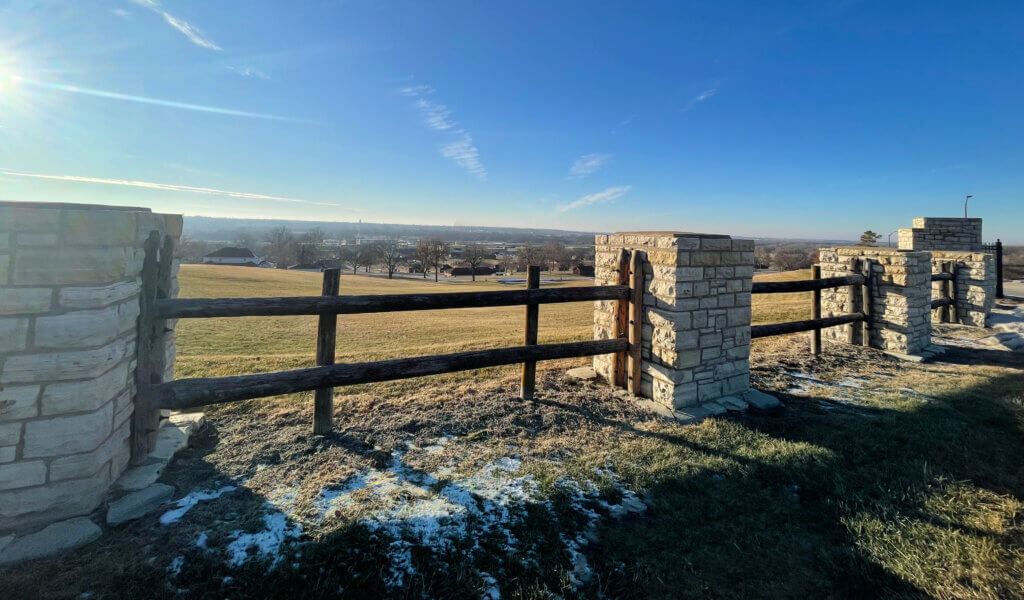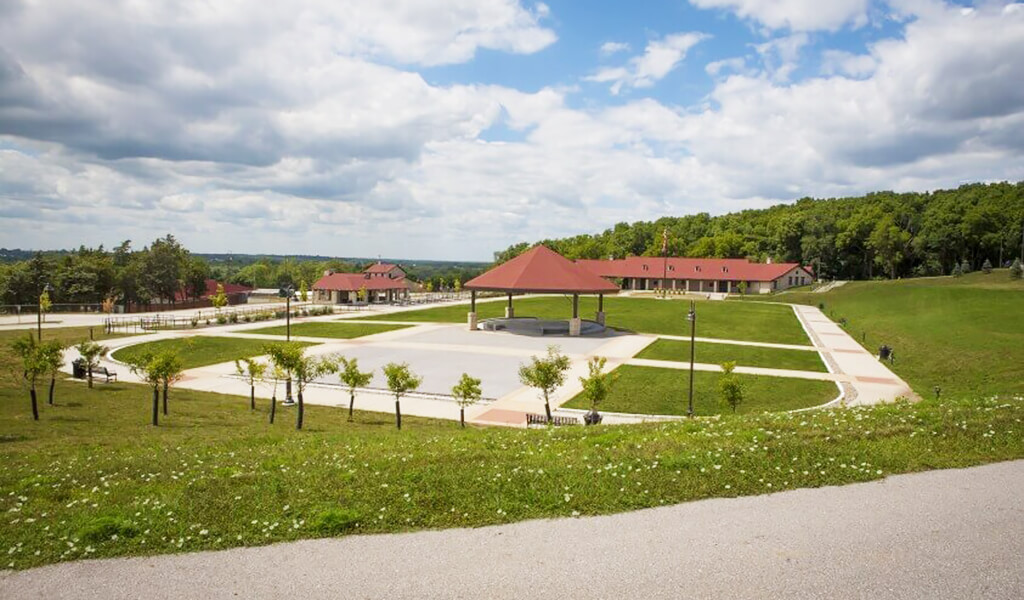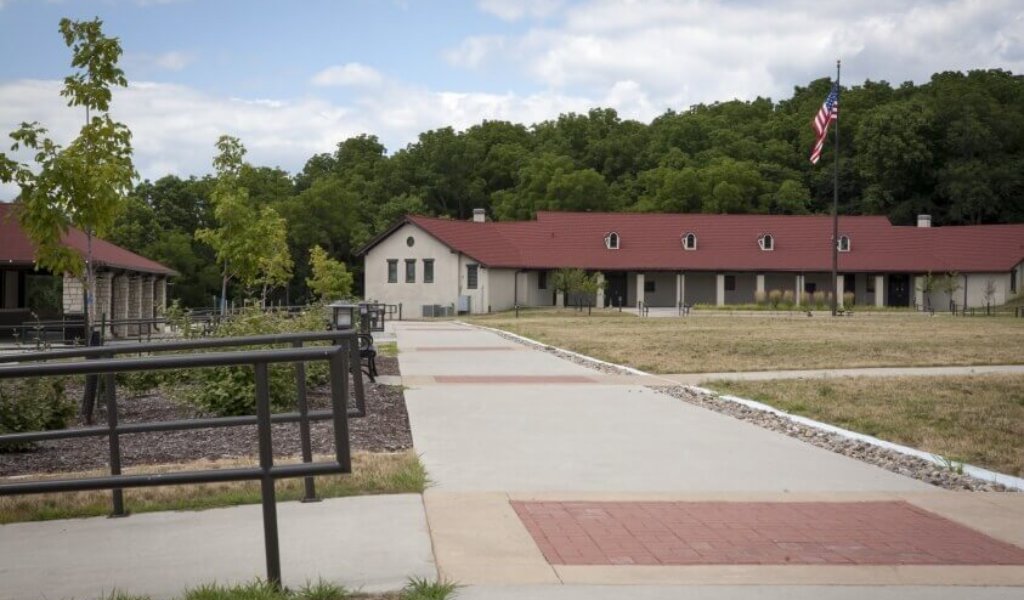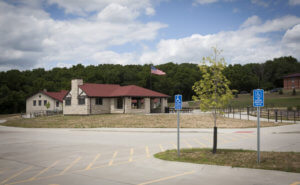
Partnership with Historic Camp Dodge Operations Spans Decades
Established as a training facility for the National Guard in 1907, the Camp Dodge military installation located in Johnston, Iowa, has seen its share of additions and renovations in over a century of existence. The camp now serves as the headquarters of the contemporary Iowa Army National Guard (IAANG) operations, and the over 4,300-acre base maintains many facilities to serve both its military residents, as well as its civilian neighbors. The professionals with Snyder & Associates and our subsidiary, Shuck-Britson, have partnered with the National Guard for over three decades to complete numerous projects of varying size and scope.
Repurposing the Historic Camp Dodge Pool and Surrounding Structures
Perhaps the largest project our team has undertaken at the camp was the renovation of the former swimming pool area. Once billed as one of the largest filtered pools in the country, the Camp Dodge Swimming Pool Complex closed to the public in 2001. The pool opening was filled in with a mixture of sand and soil several years later. The Snyder and Associates team was tasked with providing landscape architecture services to help renovate the area and create a more useable space.
Since the outer coping of the historic pool was still visible, it was repurposed into the design to form the outer border of a multifunctional plaza area. The coping was then surrounded by washed river rock to create a decorative border encircling the space. A portion of the plaza was paved with distinct colored, stamped concrete and paver inserts, adding depth and interest. A free-standing, open pavilion was placed on the southern edge of the plaza. The remaining pool interior space was transformed into a grassy parade ground that can be used for public events or military training.
Updates to the original concession stand created a covered space for grilling and food service, as well as an adjoining patio for outdoor dining. Additional parking and walkways were added to support the new functions of the complex and matching exterior finishes were chosen to bring a unified look to the area.
When the basement level of the adjacent Camp Dodge Pool House began to show signs of deterioration several years later, our structural team examined the deficiencies, researched options, and prepared a plan to repair and strengthen the aging concrete foundation. Their plan also included moisture mitigation strategies which ensure the structure remains a resource for service members and citizens for many years to come.
Athletic Training Complex Provides Recreational Opportunities
When the idea to incorporate a new Athletic Training Complex was devised in 2019, our team was once again chosen to manage this expansive project. The plan would eventually include a large training building with an indoor field, a soccer field, a softball field, a ½-mile track, and a separate restroom building. Due to the size and scope of the plan, our team broke it into five phases. The first phase included the design work and layout of the area, final dimension agreements for each facility, as well as the planning for grading, utilities, irrigation, and seeding. Our team also provided design and construction observation services for each stage of the project.
The second phase kicked off with final plans for the large training building and the over 8,000-square-foot indoor turf field and a secure equipment storage area. Crews broke ground in December of 2021 with building assembly and interiors to be completed in 2022. The remaining fields and running track will be planned and constructed in subsequent phases.
Chapel Parking Lot Expansion, Sidewalks, & Grounds Improvements
The Snyder & Associates team was tapped again in 2021 to help modernize the Chapel building’s access points and parking area. After thoroughly surveying the land to be cleared, our team provided plans and construction documents for the demolition of the current parking area and the removal of aging pavement. Additionally, the earthwork and grading were completed for an expanded parking lot, repositioned ADA compliant sidewalks, and new gravel access to the rear of the building. This project is also scheduled to be completed in 2022.
Our multidisciplinary service offering and our thorough understanding of the IAANG’s needs have been gained over three decades of partnership. This knowledge and experience enable us to bring pragmatic solutions to their unique challenges. Our firm is proud to partner with the IAANG on these projects — and many more to come.
