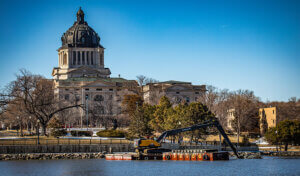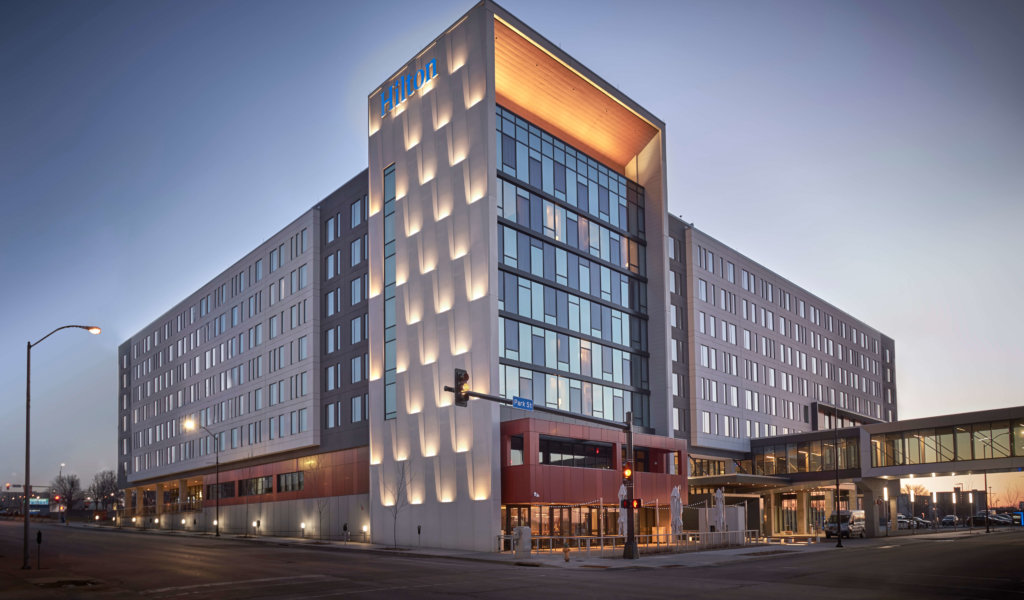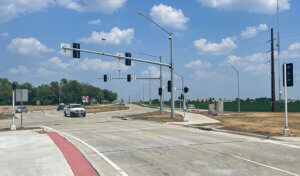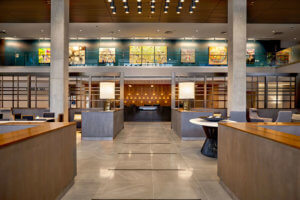
Overcoming Urban Site Development Constraints
This new, award-winning Hilton hotel located in downtown Des Moines stands eight stories high and features 330 rooms, 28 suites, and 14,000 square feet of meeting space. Other amenities include an indoor pool, fitness center, restaurant and bar, along with 135 underground parking spots. By combining these extensive amenities with a skywalk connection to the Iowa Events Center, the hotel is poised to strengthen downtown Des Moines’ ability to accommodate regional and national conventions.
This hotel is the result of over two years of planning and construction on behalf of a talented project team that included RDG Planning & Design, DLR Group, and The Weitz Company. Snyder & Associates provided stormwater management and utility routing and design services for the project.
Enhancing Water Quality Through Stormwater Management
Due to site constraints that are typical with urban development in downtown areas, a StormTech underground detention system was utilized for stormwater management. Located below a new parking lot on the southeast corner of the site, the StormTech system consists of arched chambers within a rock envelope that collect and slowly release stormwater into the city’s sewer system. The system also enhances water quality by trapping dirt and debris from runoff. Manhole access on either end of the system allows for annual maintenance of the system. A roof drain connection for the new skywalk was incorporated and tied into the system along with trench drains for the parking garage.
Our team also assisted with the new water and sanitary sewer service connections for the hotel along Park Avenue on the south side of the site. The location of the restaurant and banquet area required that the grease interceptors be located on the north side of the building. Due to site and right-of-way constraints, collaborative efforts were employed by the design team to route the sanitary sewer service along the foundation.
Innovative Construction Techniques Improve Safety
The project, which was built through a public-private partnership, received the 2018 Residential/Hospitality Best Project Award from ENR Midwest. Key award criteria included the ability to overcome challenges, use of innovative construction techniques, and the ability to complete the job safely. Aspects of the project that were emphasized to meet the award criteria included the use of:
- Cloud-based, 3D modeling to streamline the construction process.
- Prefabricated construction elements to reduce on-site labor needs, project cost, safety risks, and construction waste, while expediting the project schedule.
Specific services provided by the Snyder & Associates’ team included urban stormwater management planning, site design, hydrologic modeling, topographic survey, and traffic signal systems design.


