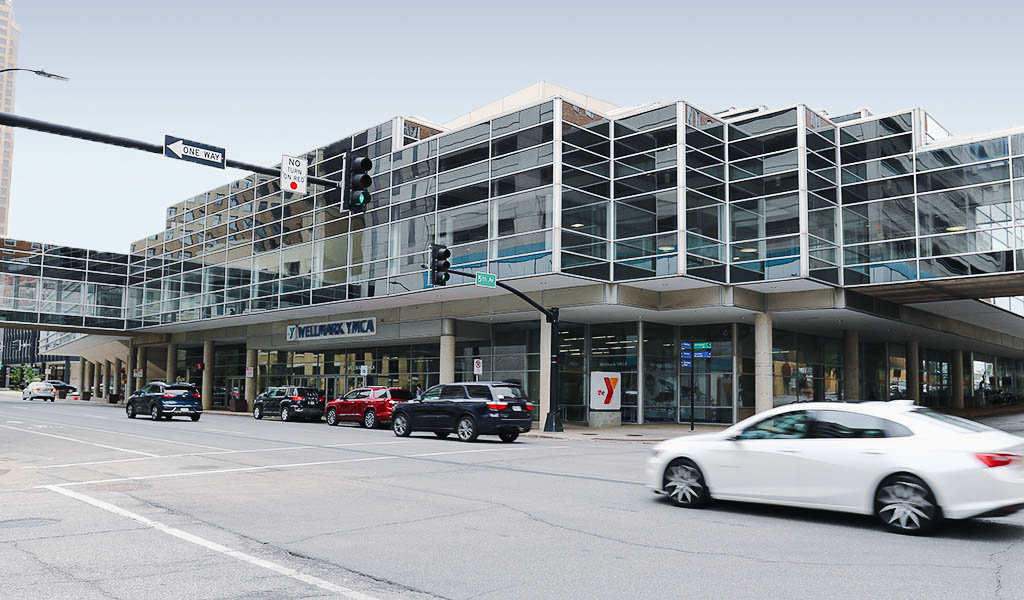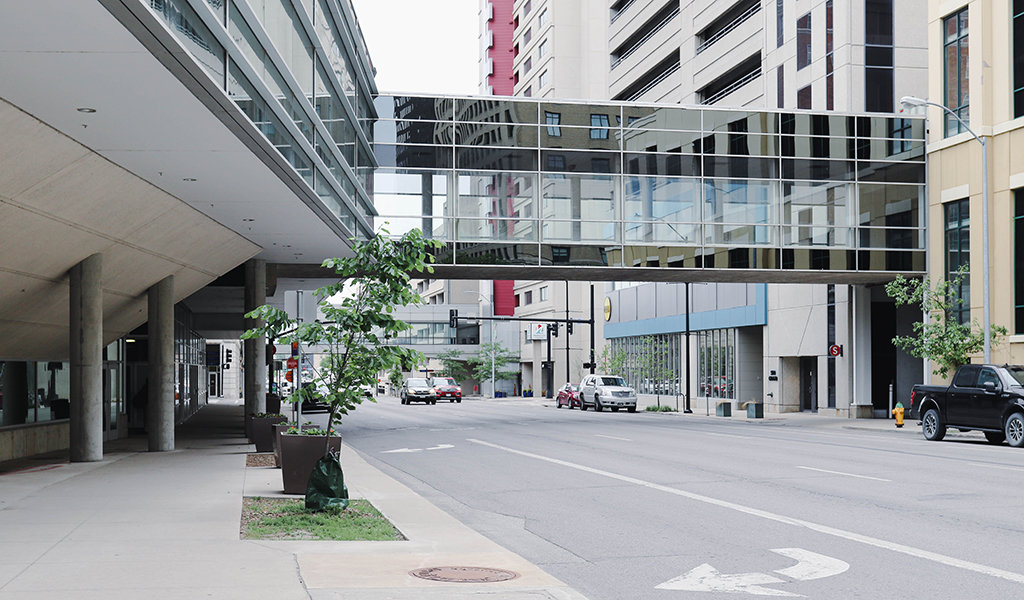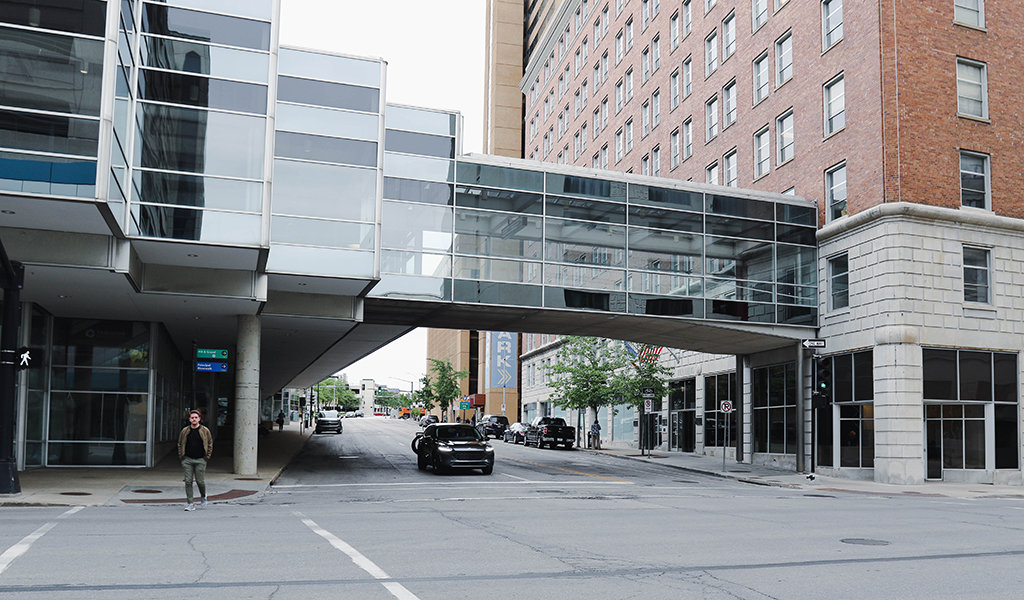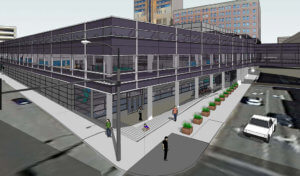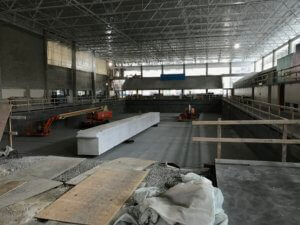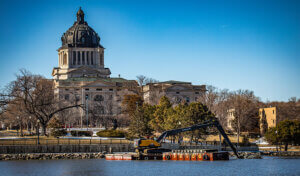
Land-Swap Deal Provides New Home for YMCA Development
For over 50 years, the YMCA of Greater Des Moines provided services from their eight-story home on the west bank of the Des Moines River. In the early 2010s, a land-swap opportunity opened the door for the Riverfront YMCA to move into the former Polk County Convention Complex a few blocks away at 501 Grand Avenue. While the move would greatly improve their service offerings, the site required drastic upgrades and improvements to meet the organization’s needs. The designers and engineers from Snyder & Associates were brought on board to provide the urban site design for the newly rebranded Wellmark YMCA location.
Site Development Requires Significant Upgrades
The redevelopment process for transforming the former Polk County Convention Complex into the flagship YMCA facility for the Des Moines metro was a multi-faceted event. The busy downtown location required upgraded stormwater management facilities and a storm sewer system. Extensive utility infrastructure improvements were also necessary to accommodate the needs of the renovated facility.
The heavy presence of vehicle and pedestrian traffic around the perimeter of the site demanded a thorough streetscape and urban design concept. To meet this need, our team worked with multiple public entities for approvals and permitting, including the Des Moines Urban Design Review Board. This Review Board makes recommendations to the City Council on the design of public projects and private development projects located in specific areas of the city.
New Facility Provides Multitude of Athletic Amenities
Opened for use in 2015, the 146,000-square-feet of renovated space provides a full-size gymnasium, an ⅛-mile indoor running track, racquetball and handball courts, and expansive areas for cardio training, strength training, and functional fitness training. Two regulation basketball courts can also be used for volleyball, pickleball, and fitness classes.
A two-story building addition was constructed for the Wellmark YMCA Aquatic Center (later renamed the MidAmerican Energy Company Aquatic Center) during the renovations of the former convention center. This area features an Olympic-size pool and a program pool for swim lessons and water exercise.
The fitness center also includes a Pilates studio, a triathlon training facility, family locker rooms in addition to the men’s and women’s facilities, and community meeting rooms inside the William C. Knapp Leadership Center. While the new Wellmark YMCA center concept and design were years in the making, the careful thought and planning invested in this extensive renovation are anticipated to meet the fitness needs of the greater Des Moines community for many decades to come.
