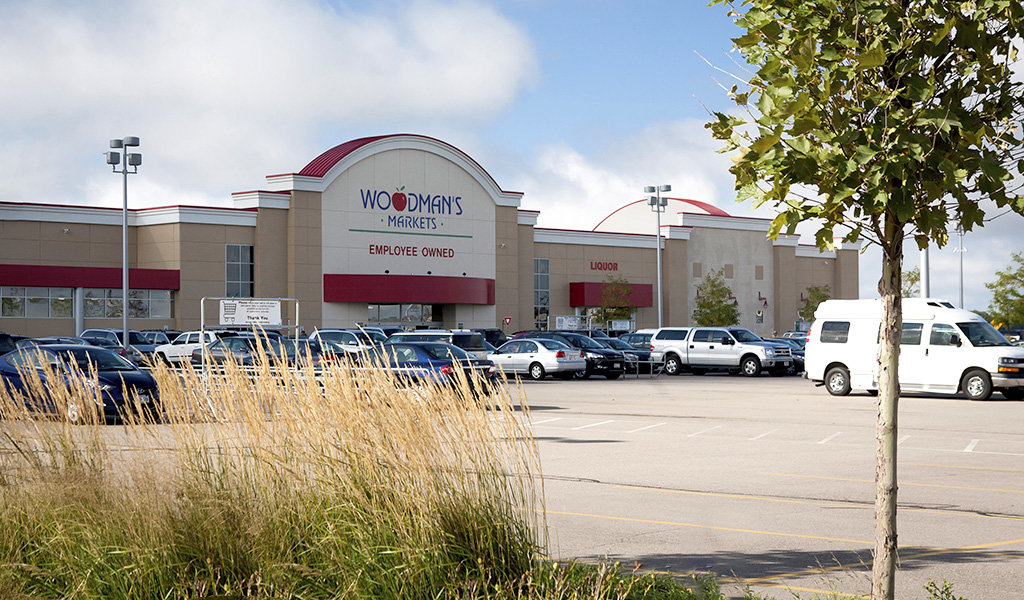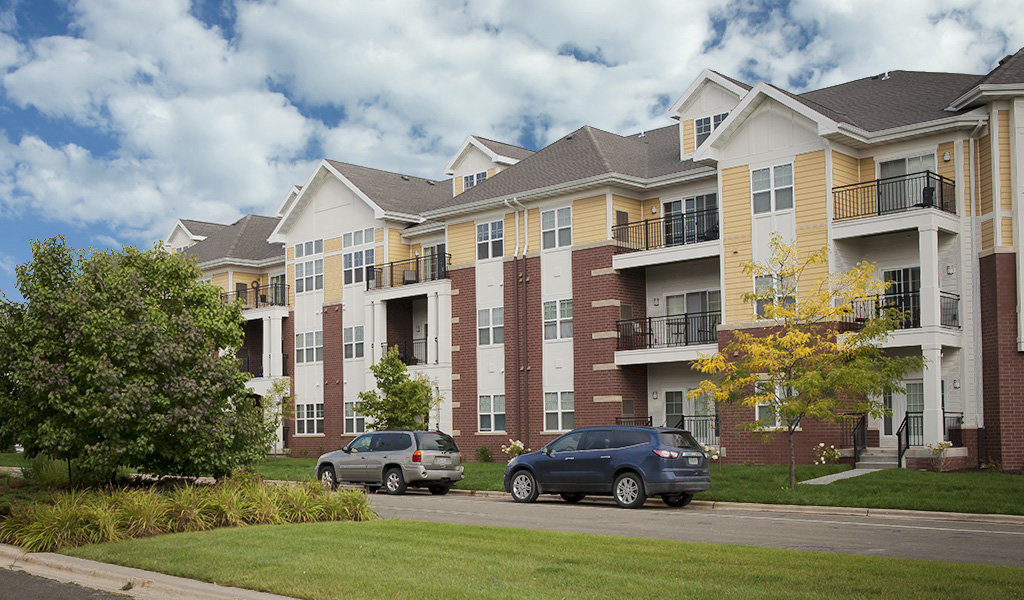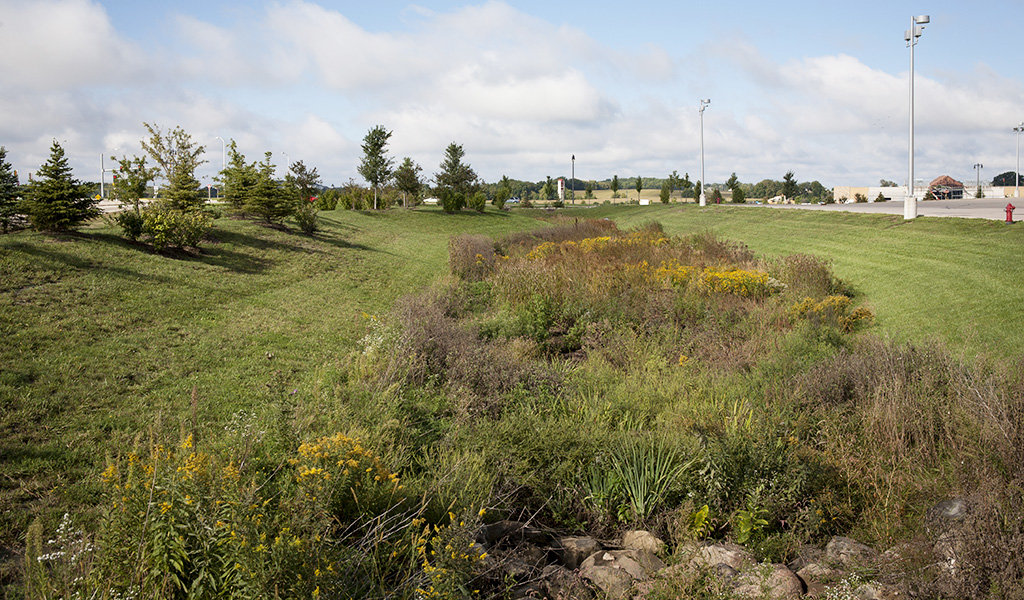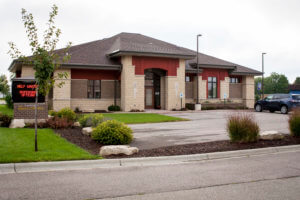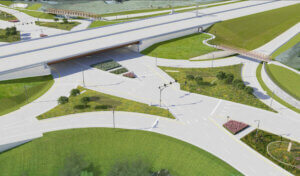
Sun Prairie Westside Developments
With a population that has more than doubled over the past 30 years, Sun Prairie is one of the fastest-growing cities in Wisconsin. In 2003, the city commissioned an expansion study that would become known as the Westside Neighborhood Plan. It was created to guide the future development of the land surrounding the new US Highway 151 and Grand Avenue interchange. In simplest terms, the plan laid out a vision for this undeveloped area that includes a mix of retail, single-family residential neighborhoods, multi-family apartments, and condominiums.
In the intervening years, Snyder & Associates is proud to have provided extensive land survey, site development, stormwater planning, and numerous other services for multiple projects within the boundaries of the Westside Neighborhood plan. On the residential side, the projects included:
- The Revere multi-family apartment complex
- Fox Point & Fox Point North single-family subdivisions
- Triumph Drive multi-family subdivision
- Bronze Leaf Condominiums
The projects that Snyder & Associates provided services for included a Grand Appliance & TV store, a Bank of Sun Prairie office building, and the Baldwin Eye Care Clinic along West Main Street. But the project that kick-started the expansion efforts was the development of the Woodman’s Food Market situated directly north of the interchange. The building of this 222,650 square foot full-service grocery store triggered a construction boom in the Westside district that continues to this day.
Sloping Topography, Extensive Bedrock, & Stormwater Issues Present Challenges to the Design Team
The rapid expansion of the Westside Neighborhood Plan meant that multiple projects around the development area were underway or in the design process at the same time. This aspect, along with a host of other site characteristics created several challenges for the design team. Among those challenges was the significant elevation difference that existed across the development. The site for the Woodman’s Food Market alone had an approximate 25′ change in elevation. Because strict design guidelines called for a 1% maximum slope in the parking lot, extensive grading was needed to meet the specifications.
It was also necessary to balance the grading work with existing features in the area. Most notable were numerous transmission poles intersecting the development area. The owner of the transmission poles, American Transmission Company (ATC), required minimal grading be done around the existing transmission poles to maintain structural stability. ATC guidelines also restricted parking lot landscaping and placement of utility structures within their easement. The Snyder & Associates professionals established the necessary site grades that accommodated the parking lot and also provided adequate space for a rain garden to meet the stormwater infiltration requirements.
An initial geotechnical investigation discovered the existence of shallow bedrock in several locations near Woodman’s Food Market site. The installation of sanitary sewer, water main, and storm sewer in the existing Suchomel Road right-of-way required that rock be blasted in the trenches. The blasting had to take place between the transmission poles on the west side of the right-of-way and the existing houses on the east side. Extensive communication with the property owners and careful preparation were necessary to accomplish this stage of the project.
As is common with a project of this scope, stormwater management is a critical component for avoiding flooding issues in the future. To that end, a total of five detention and bio-retention basins were created throughout the expansion site to meet the requirements for controlling peak runoff rates, adequate water quality treatment, and proper infiltration for stormwater runoff.
Stakeholder Coordination Paramount for Project Success
Since extensive development was occurring simultaneously in the Westside expansion area, multiple jurisdictions were involved in the decision-making process. One example was the placement and design of a multi-lane intersection at Prairie Lakes Drive and Grand Avenue. This project is situated between the two significant retail developments on the east and west sides of Grand Avenue. The intersection placement and final design required approvals from both developers involved, the City of Sun Prairie, Dane County, and the Wisconsin Department of Transportation. Snyder & Associates was instrumental in bringing the various stakeholders together to keep the project on track and moving forward.
The rapid pace of development in the Sun Prairie Westside area has created an inviting community that is drawing new residents and shoppers from around the region. Thanks to the pleasing quality-of-life amenities incorporated into the plans, and the well-thought-out and easily accessible neighborhood designs, the Westside is sure to be the city’s primary growth area for many years to come.
