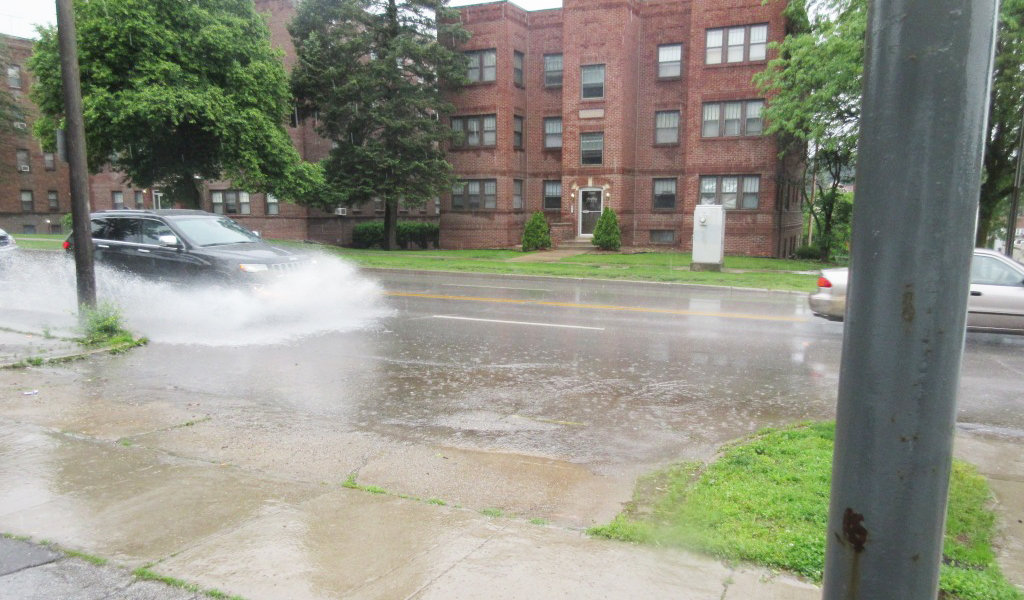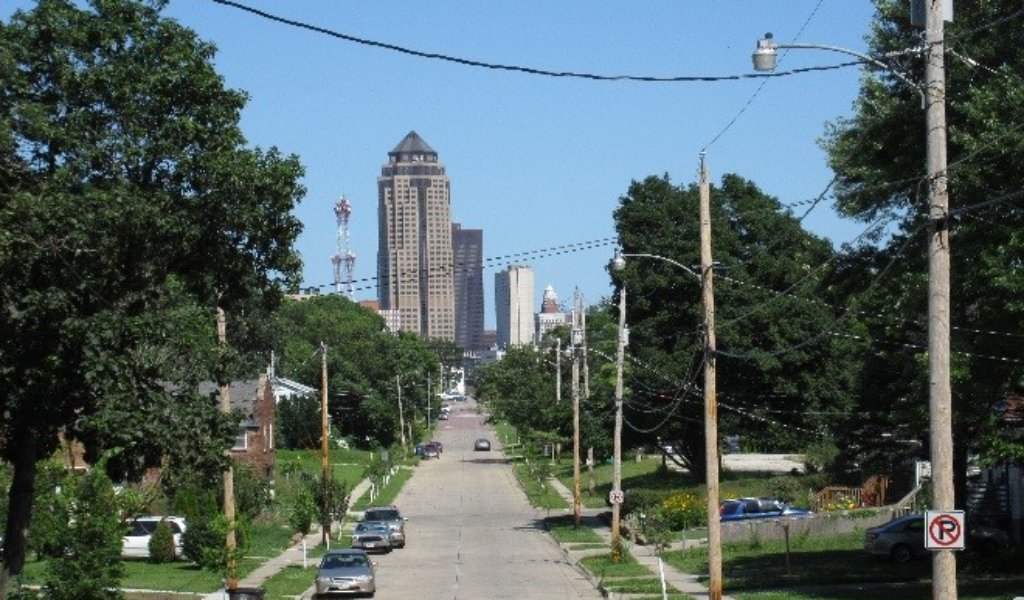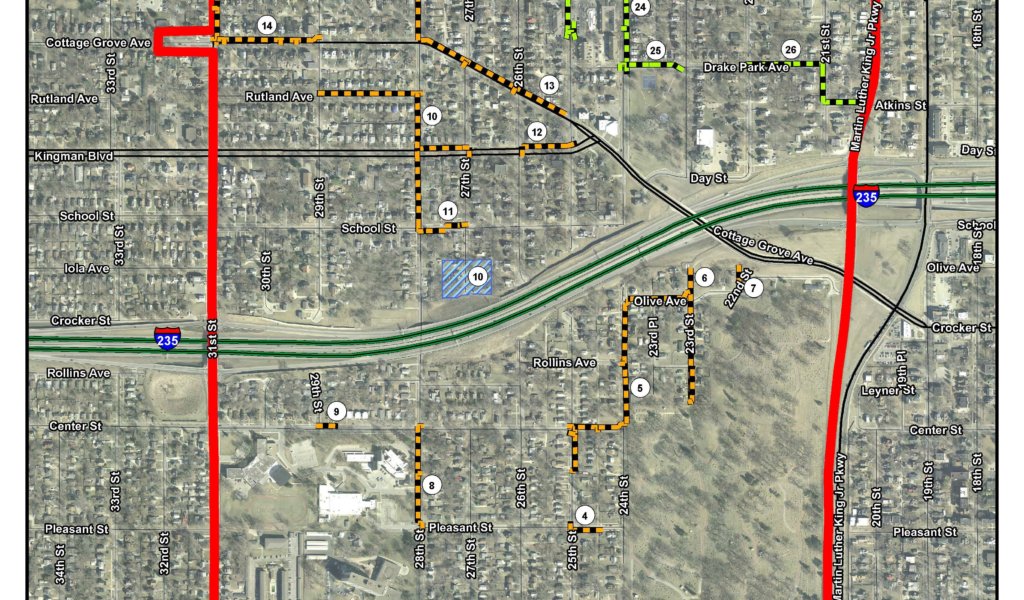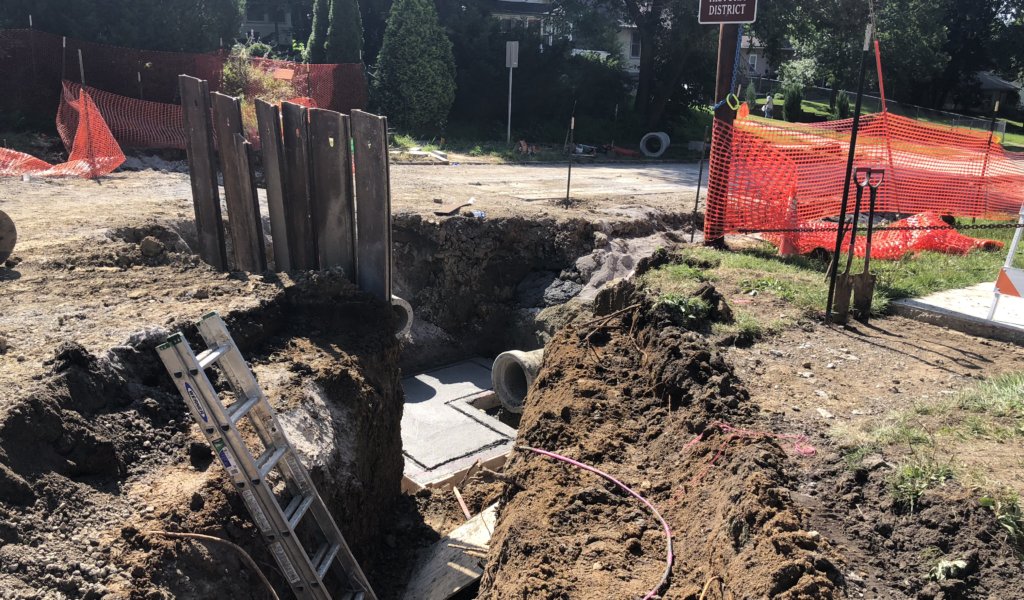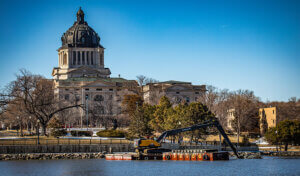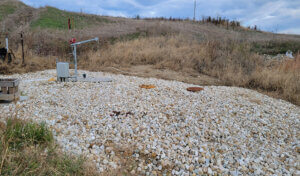
Antiquated Stormwater & Wastewater System Fails to Meet New Standards
When the City of Des Moines wastewater system was initially constructed, viable methods for separately conveying the city’s stormwater and wastewater didn’t exist — it all flowed through the same pipes. This singular system would often reach capacity during heavy rainstorms or rapid snowmelt, causing sewer backups into businesses, homes, and onto city streets.
In previous attempts to combat this issue, multiple overflow structures were introduced across the city to divert surplus flows and reduce flooding. These high-flow relief outlets, called combined sewer overflows (CSOs), handle stormwater along with untreated human and industrial waste, toxic materials, and street debris. The Des Moines metro initially contained a total of 26 of these systems which directly discharge the untreated waste into local rivers, streams, and other water bodies during high-intensity rainfalls.
During the 1990s, the Environmental Protection Agency (EPA) began requiring communities nationwide to separate stormwater and wastewater systems under the Clean Water Act (CWA) to minimize the water pollution concerns associated with CSOs. Des Moines city leaders actively worked to meet these requirements. A key component of their success was spelled out in the city’s Long Term Control Plan (LTCP) which aimed to upgrade Des Moines’ aging sewer systems and limit untreated sewage discharge by 2023, as mandated by the Federal CWA.
Improvements in Stormwater Collection & Conveyance Leads Sewer Separation Efforts
The Near West Side Sewer Separation is one of the dozens of projects identified in the city’s LTCP. Located west of downtown Des Moines near Ingersoll Avenue, Woodland Cemetery Neighborhood, and Carpenter Avenue, this area encompasses approximately 645 acres and a substantial piece of the overall required sewer work.
Initially, the city contracted Snyder & Associates to conduct a study of the impacted locations. Using technology such as GPS, CCTV, and smoke testing, our team was able to verify system connectivity and identify combined sewer connections, including some which were previously unknown in the system. The collected data was then compiled in a GIS database and used for system connectivity analysis, conceptual planning, and as a baseline for hydraulic model analysis. The study concluded with a conceptual design proposal for separating the combined sewers.
The Snyder & Associates team stayed on board to complete the project design and assist with construction services. This primarily included the removal of stormwater inlets from the combined sewer system and the construction of approximately 25,500 feet of new storm sewer pipes in various locations within the region. To reduce land disturbance and total cost, it was determined that the existing combined sewer system could be left in place to continue collecting and conveying community wastewater with minimal exceptions.
Multi-Phase Sewer Separation Project Allows for Individualized Section Focus
To accommodate reasonable concerns regarding environmental permitting and the construction schedule, the Near West Side Sewer Separation project was split into four phases. For each phase, the Snyder & Associates professionals provided the design for sewer separation, construction documents, subsurface utility investigation, and public engagement services for different project path sections. For the majority of the project, our team also assisted the city with construction services, including observation, staking, and administration.
Phase One – Trenchless Construction & Property Owner Communication
The first phase of the project took place along an extremely narrow side street and the busy Ingersoll Avenue corridor. Spanning only 29-feet wide, this tight project area made an open-trench installation for the proposed storm sewer untenable. To remedy this, our team implemented a trenchless construction method using bore and jack tunneling to minimize any significant disturbances or impacts.
Additionally, a large portion of the phase one storm sewer route passed through private property. This required consistent communication with area property owners to fully address any concerns and diligent work with legal authorities to obtain all necessary easements.
Phase Two – Stormwater Extension Ceases Localized Flooding
Consisting primarily of residential sections within the Woodland Heights neighborhood, a vast portion of the phase two construction zone had limited access via one street outlet. Elaborate construction staging and traffic control measures were necessary to ensure the least amount of disturbance possible while also maintaining access for residents. During construction, significant unavoidable conflicts were encountered, including the discovery of abandoned utilities and streetcar tracks below pavement overlays, as well as poor pavement materials. These challenges were swiftly and successfully addressed by our team. When delays occurred from utility relocations, modifications to the staging and traffic control plan were quickly implemented, allowing construction to continue unimpeded.
Phase two also included an area where a minor storm sewer extension was identified as a critical necessity to increase the area’s stormwater conveyance capacity. This upgrade was completed just before a significant rainstorm and received high praise from area homeowners. For many, it was the first time in their residency that localized flooding did not occur during heavy rainfall.
Phase Three – Efficiencies Achieved by Combining Sewer & Streetscape Projects
Phase three followed a multi-lane road that was undergoing conceptual planning for improvements and also intersected the Drake University campus. As a cost-saving measure, Snyder & Associates coordinated with the city, university staff, streetscape designers, and three adjacent developments to incorporate portions of the storm sewer modifications into the current construction efforts. By recognizing this opportunity, both the sewer separation and street improvements were able to be completed successfully and efficiently.
Phase Four – Pump Station Diverts Sanitary Flow Off Combined Sewer
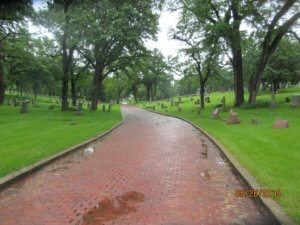
Special permitting had to be obtained when designing phase 4 work as it cut through the Historic Woodland Cemetery.
Due to be completed in 2021, this final phase calls for a pump station that will necessitate significantly less storm sewer construction by diverting the sanitary flow off of the combined sewer. The new pump station will be constructed in a residential neighborhood. Our team considered the community dynamics and building aesthetics, as well as the structure’s underground footprint.
The plans for the final phase of sewer separation were initially mapped along the edge of a large, historic cemetery. After review, the Snyder & Associates team determined that significantly reduced costs and harm to area infrastructure could be managed by moving the construction along an existing roadway inside the cemetery. Our professionals successfully led the extensive coordination with the Iowa DNR and Historic Preservation offices to develop a plan for controlled excavation within the cemetery including preparations for handling any grave shaft discoveries. With all regulatory requirements cleared and permits obtained, construction is scheduled to begin in the spring of 2021.
Innovating Through Value-Added Improvements
Although the primary project goal was to separate stormwater and wastewater flows, our team continuously pursued opportunities to improve the current systems with cost-effective options. During the design process, we identified several areas where minor upgrades would improve the system’s overall capacity and performance. These value-added improvements were seamlessly incorporated into the project.
Eco-Friendly Installations Improve Water Quality
Early in the design process, our forward-thinking team recognized areas where the incorporation of green infrastructure would drastically enhance project improvements. During phase two, our team incorporated permeable paver parking lanes along a major roadway. Situated on top of storage aggregate, this is an effective stormwater management method.
Similarly, in phase four, high-flow media biofilters were incorporated along the roadway. The aesthetic of the landscaped biofilters matches the character of the neighborhood and adds a green focal point and natural vegetation. These eco-friendly installations help reduce flows reaching the storm system and improve the quality of the water that is eventually discharged into local rivers and streams.
Cooperative Partnerships Create Efficient Projects
Our professional designers and engineers always strive to be as efficient as possible. For this project, that meant working in conjunction with other city projects and in cooperation with adjacent construction. Our efforts also included using the city’s street and sidewalk improvement plan to identify areas where additional street replacement and intersection ramps could be added to save on planned capital and streetscape improvements in the future.
Both the green infrastructure and cooperative involvement efforts led to the successful elimination of CSO’s and an overall decrease in flooding events across the city. At one time, the City of Des Moines sewer system was experiencing twenty or more wastewater overflows a year into local water systems. Thanks to a multi-faceted, collaborative strategy, the majority of those occurrences have been eliminated. Moving forward, Snyder & Associates will continue to work alongside the City of Des Moines through the remaining project phase and assist the city in determining the best course of action for future projects.
