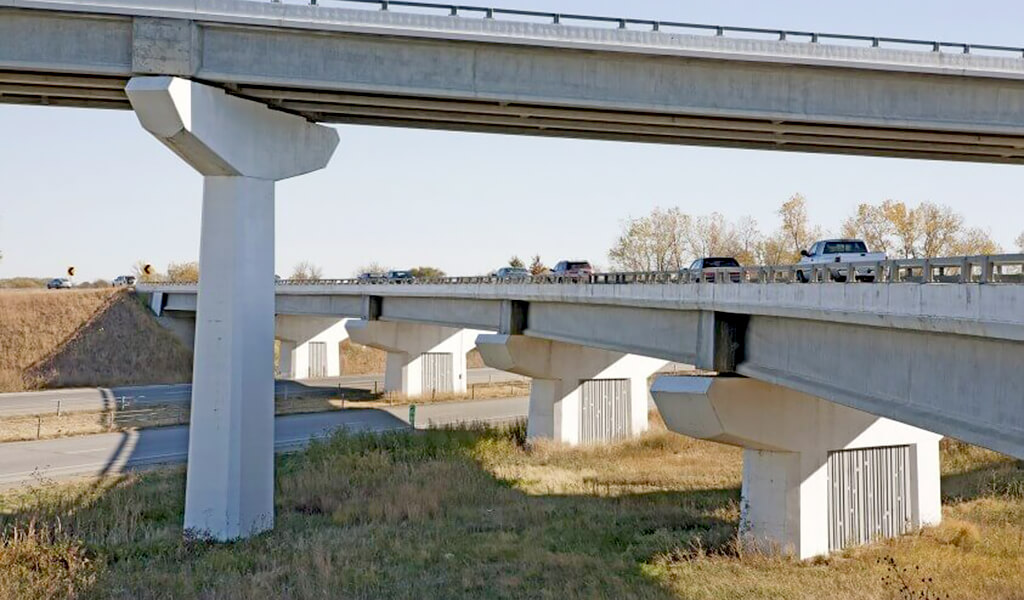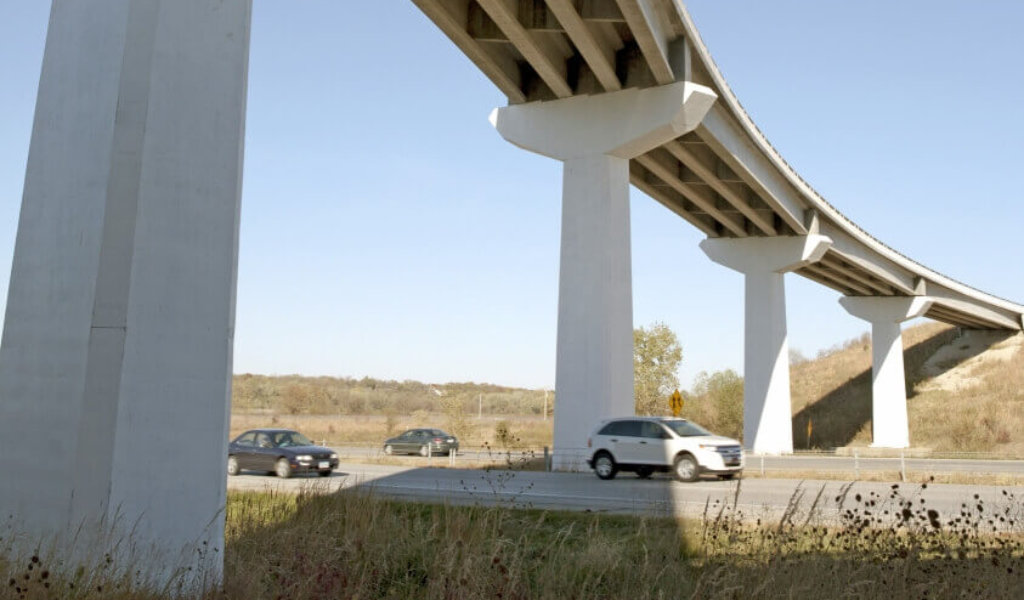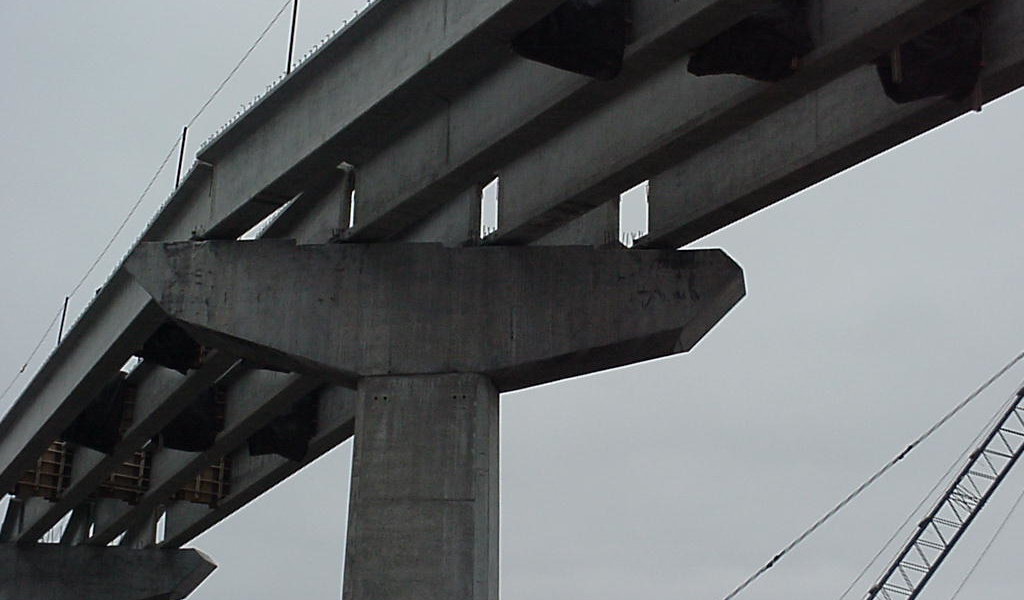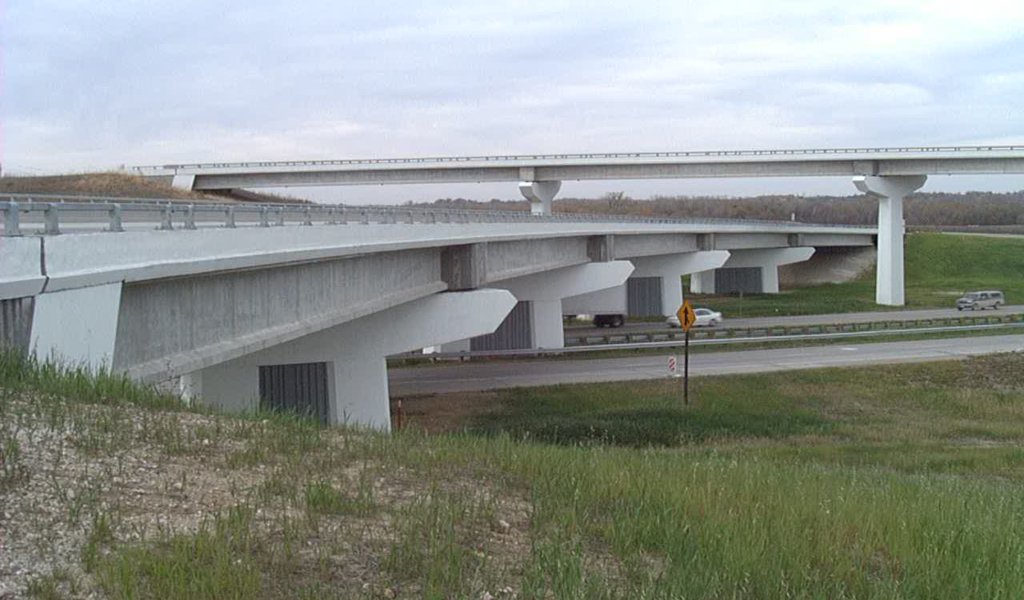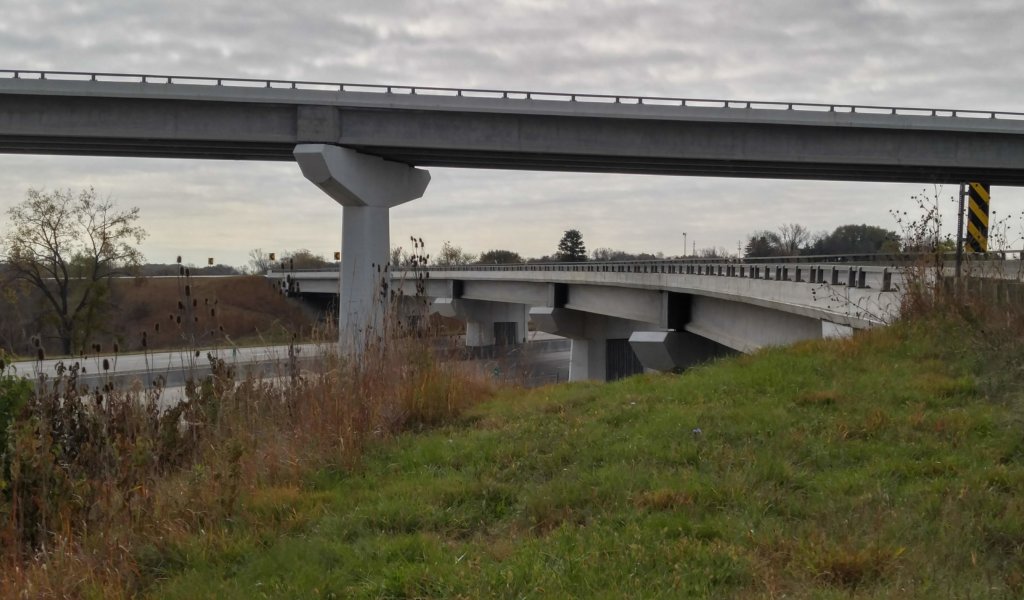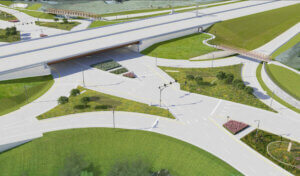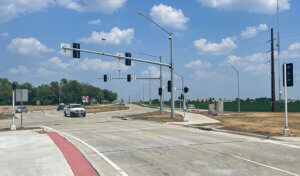
Interchange Bridge Project Adds Final Piece to Beltway Puzzle
One of the final features to be constructed as part of a decades long beltway project around the southern side of the Des Moines metro area was the new interchange at the junction of Interstate 35 and Iowa Highway 5. Years in the making, the freeway bypass was built to decrease travel times in and around the Des Moines area, improve safety, address anticipated future congestion, and increase accessibility to existing and proposed development areas along the corridor. The two bridges designed by Shuck-Britson (a subsidiary of Snyder & Associates) are the focal point of the interchange.
Free-Flowing Directional Interchange Provides Greater Access to the Southern Des Moines Metro Area
A primary goal of the interchange project was to develop a free-flowing design that allowed for higher overall traffic speeds. These bridges, as vital links connecting the new bypass to Interstate 35, enable safe, efficient traffic flow at a major interchange. Several
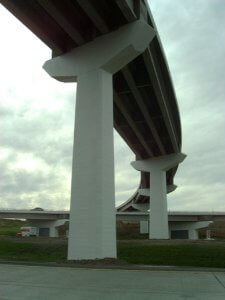
A primary goal of the interchange project was to develop a free-flowing design that allowed for higher overall traffic speeds.
decorative features incorporated into the project extend the interchange beyond functionality and elevate it to gracefully blend with its natural surroundings and approaching roadways. Soaring high over the interstate, the one-lane, 824-foot long, Ramp B bridge provides westbound IA-5 traffic access to southbound I-35, while the two-lane, 664-foot long, Ramp C bridge runs underneath Ramp B and carries southbound I-35 traffic to eastbound IA-5.
Attractive & Creative Bridge Design Utilizes Unique Construction Methods to Reduce Costs
These bridges are among the first in the State of Iowa to implement several new, exciting aesthetic features which provide a refreshing appearance. Slender members and clean lines distinguish the tall piers of the Ramp B bridge, while a bold concrete rustication pattern marks the stout piers on the Ramp C bridge. A special surface finish on the piers, abutments, and rails of both bridges creates a uniform appearance and adds visual interest. The open combination rails admit light to the bridge decks and provide an unrestricted view of the surrounding area.
Both bridges use existing technology in the form of straight, precast concrete beams. However, these straight beams were used in a unique manner to complete the curved superstructures of the bridges.
Computer software facilitated the use of coordinate geometry to achieve an elegantly simple beam layout, significantly reducing material and construction costs. The majority of the beams in both bridges are of standard lengths and are commonly available. Many of the beams in a given span are also the same length, further simplifying the construction process.
Cost-Saving & Award-Winning Project
Because of the creative design elements incorporated into this project, the final construction cost for both structures was estimated to have saved over $10 per square foot compared to conventional curved, continuous-welded-plate, girder designs. This translated into a significant cost savings of over $470,000 for the State of Iowa. An Engineering Excellence Award from the American Council of Engineering Companies (ACEC) of Iowa was presented to Shuck-Britson in honor of this project.
