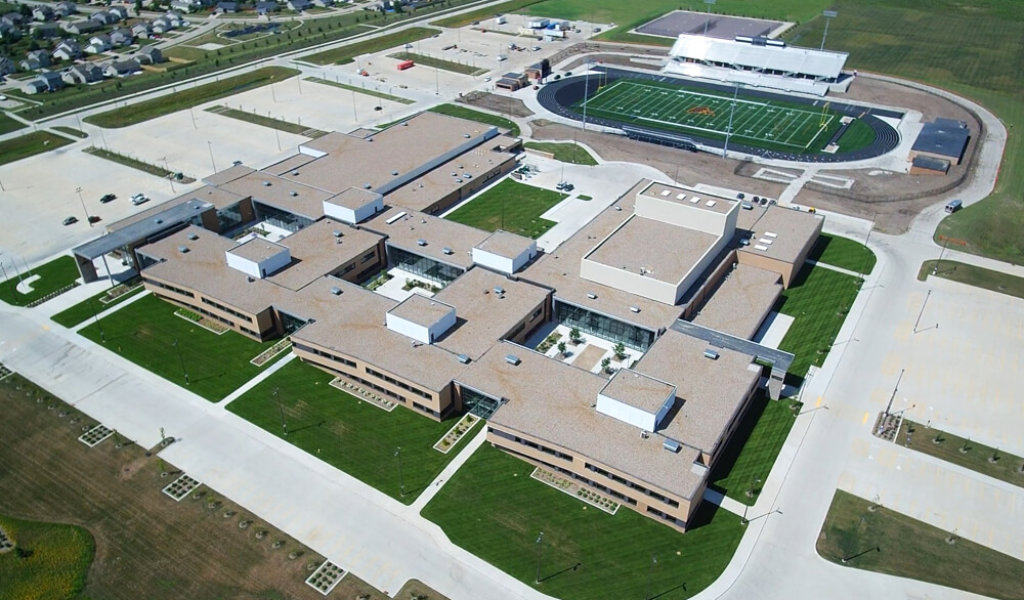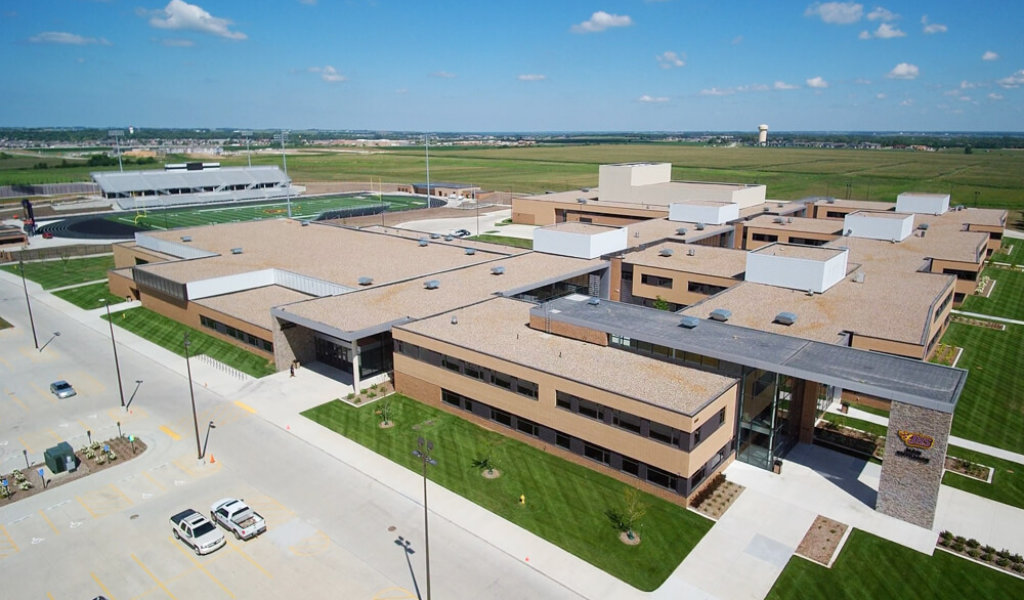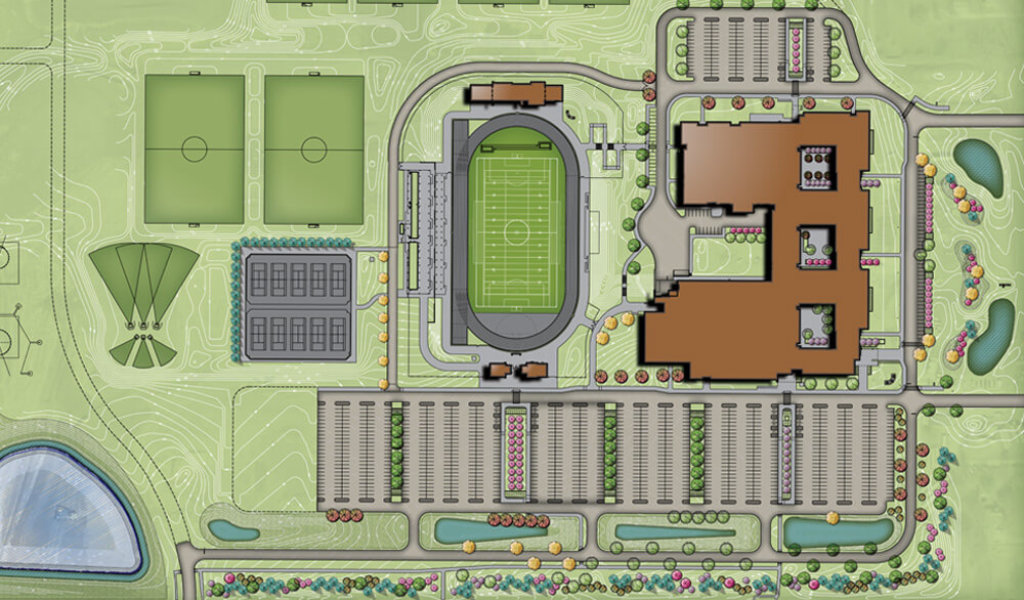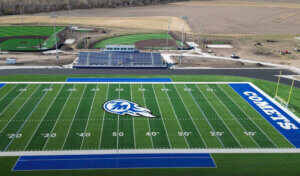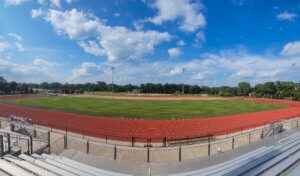
Community Growth Requires New Stadium Complex Design
Johnston, Iowa is a rapidly growing community located just north of Des Moines. Between 2000 and 2013, the city’s school district grew by over 2,400 students, prompting the need for a new high school and stadium complex. Both the high school and athletic complex are among largest facilities of their kind in the state of Iowa.
The new high school is a two-story building with three wings and 369,000-square-feet of space to accommodate up to 1,800 10th, 11th, and 12th-grade students. Noteworthy features include retractable walls, improved access to lockers, common areas, and exits, along with a 1,200-seat auditorium and an 8,000 square foot fitness center, which can accommodate up to 96 students.
Dragon Stadium, the sports complex adjacent to the school, features a synthetic athletic field, all-weather track, and tennis courts. There is also discus, shot put, and long jump fields. The stadium has a FieldTurf playing surface that’s ideal for use by both football and soccer teams as well as bands. With 5,300 seats, the athletic complex has plenty of seating space, a key improvement over the previous stadium. Larger restrooms, concession stands, and locker rooms are additional improvements that will serve the high school well.
Creating Safe & Efficient Traffic Circulation
Serving as the civil engineer and landscape architect for the project, Snyder & Associates provided expertise in pavement design, stormwater management, utility design, and landscape design. Collaborating with Johnston community schools, we worked to guide safe vehicle and pedestrian circulation. Traffic consideration included normal school days and large athletic events.
Two roundabouts near the primary entrance to the school were public street improvements that we coordinated with the City of Johnston. Three primary access drives service the site. Designated areas include:
- Staff parking and bus drop-off on the north end of the building
- Visitor parking and parent drop-off at the east main entrance
- Student and event parking on the south end of the site
- Service vehicles along the west side of the building
Project construction began in May 2014 and concluded in April 2017, just in time for the start of the 2017-2018 school season.
Collaboration between Snyder & Associates, Stahl Construction, FRK Architects & Engineers, and the Johnston community and school district were essential to project success.
