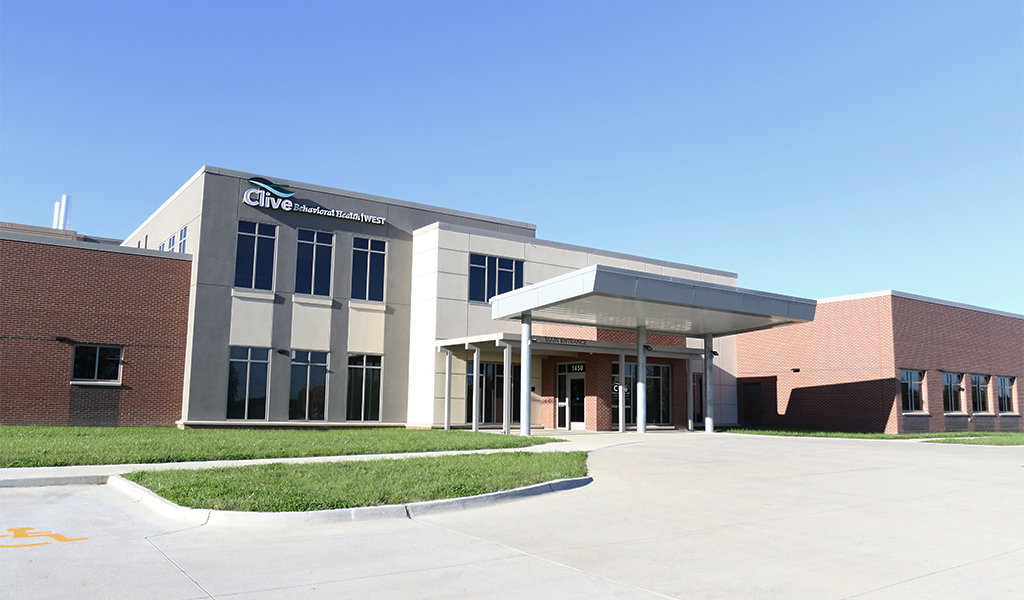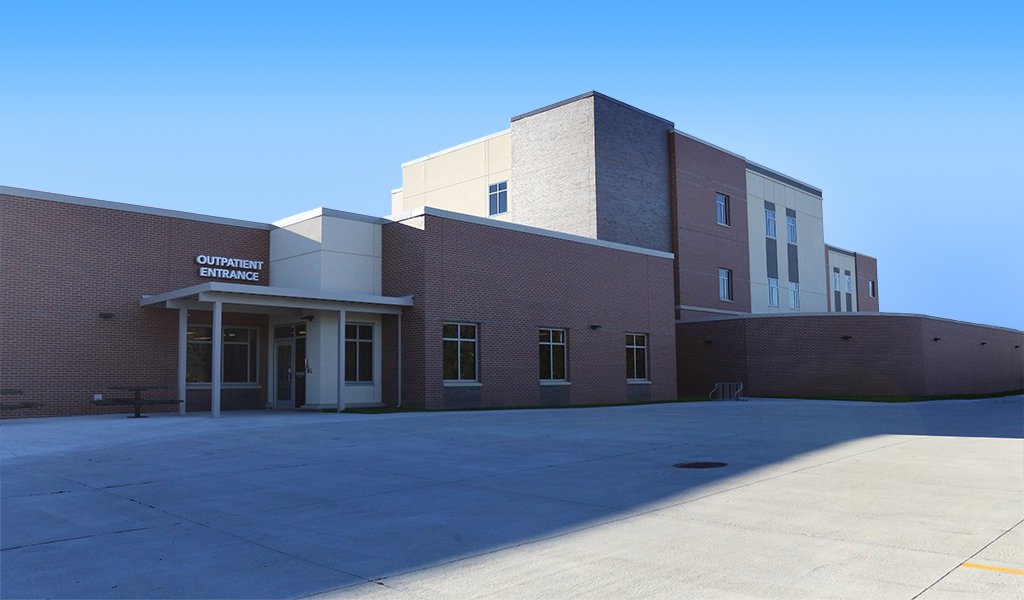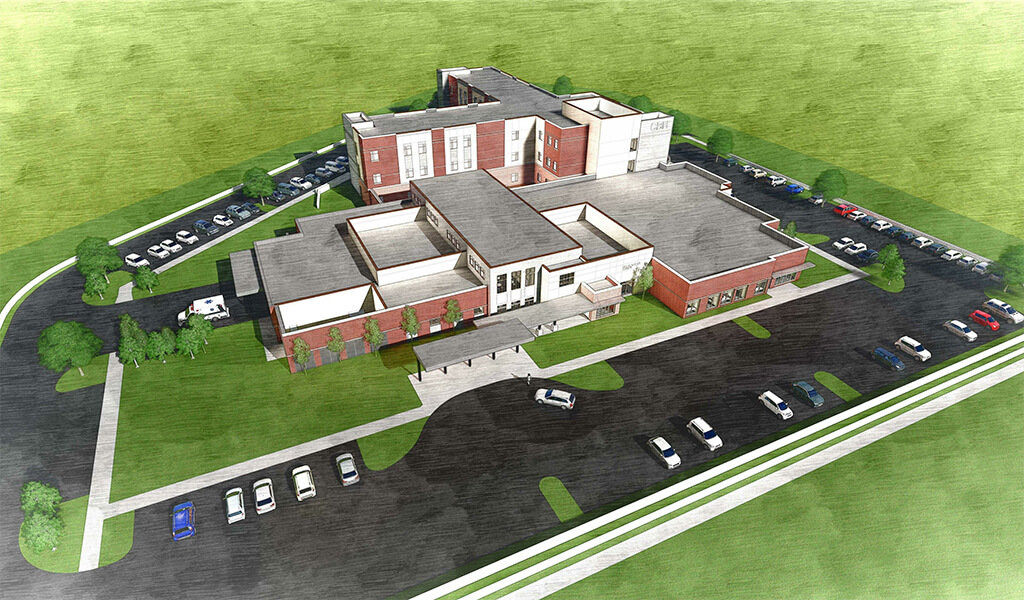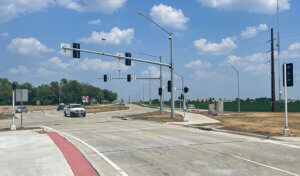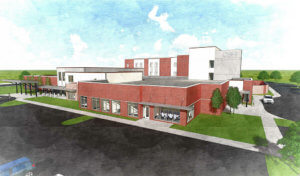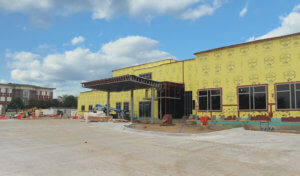
MercyOne Central Iowa & Universal Health Services Team Up for Behavioral Health Center
When MercyOne Central Iowa partnered with Universal Health Services to establish a new behavioral health facility in Clive, Iowa, they hired Johnson Johnson Crabtree Architects, P.C. (JJCA) to design the new structures and campus. JJCA in turn tasked Snyder & Associates to provide the expansive site development plans and drawings for this proposed infill project.
Situated across the street from the current MercyOne Health Plaza and MercyOne Rehabilitation Hospital, this new 78,000 sq. ft. state-of-the-art complex consists of a one-story clinical and support services area, along with an accompanying three-story unit for inpatient and outpatient services. Together these facilities will accommodate 100 patient beds for providing advanced behavioral health services.
Infill Site Presents Stormwater Challenges
By definition, infill projects consist of the development of vacant parcels within previously built areas. They provide a smart alternative to ever-expanding sprawl by taking advantage of locations that are typically already served by public infrastructure. But infill sites can present numerous challenges and constraints for development engineers. The foremost challenge for this project was fitting all of the required amenities on this tight building site — structures, parking, courtyard — while still accommodating for the rigorous stormwater standards.
Above-ground detention facilities are a common solution for mitigating stormwater runoff in many urban commercial situations. For this space-constrained project, however, our designers devised a plan to create a large underground detention basin below the parking lot using a StormTech® manufactured system. The basin consists of several large, corrugated chambers surrounded by gravel. Once covered, stormwater is diverted to the basin through normal channels where it’s temporarily stored. It’s then released through a series of outlets that are specifically designed to let water out in a controlled manner to mitigate flooding issues.
In addition to the extensive stormwater design, the team also created plans for the site utilities, grading, landscaping, and parking lots that met the city’s standards. They also provided a detailed courtyard design for behavioral health therapy use and outdoor space for patients of all ages. The design team’s creative use of gravity-style retaining walls minimized the impact on adjacent properties while maximizing the available building site.
This development project is just a sampling of the work Snyder & Associates has performed for the healthcare industry. With substantial completion slated for the fall of 2020, the Clive Behavioral Health Center will soon be open to provide a valuable service for the community in a facility designed to provide the best experience possible for patients.
