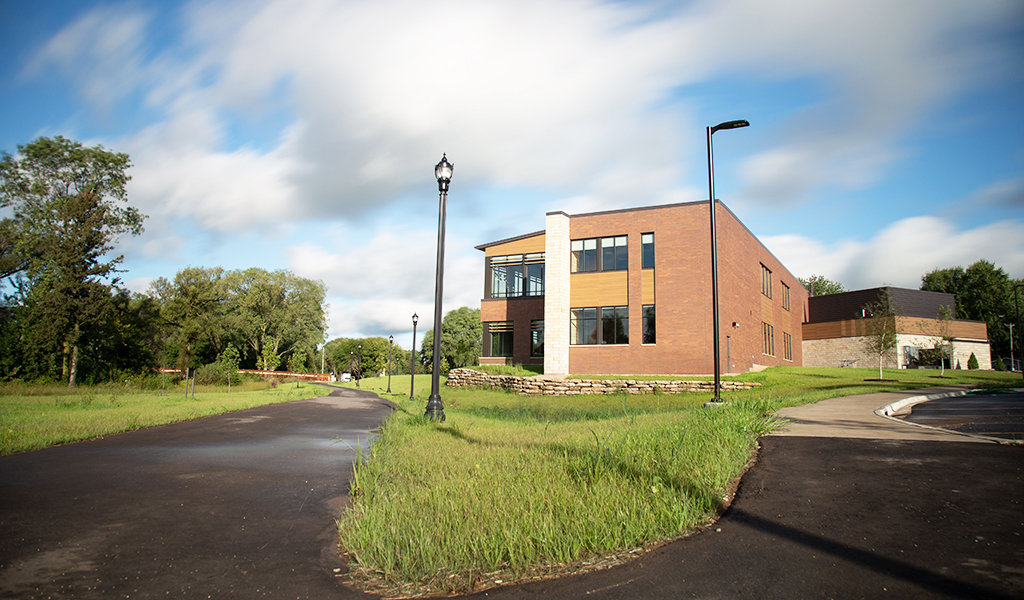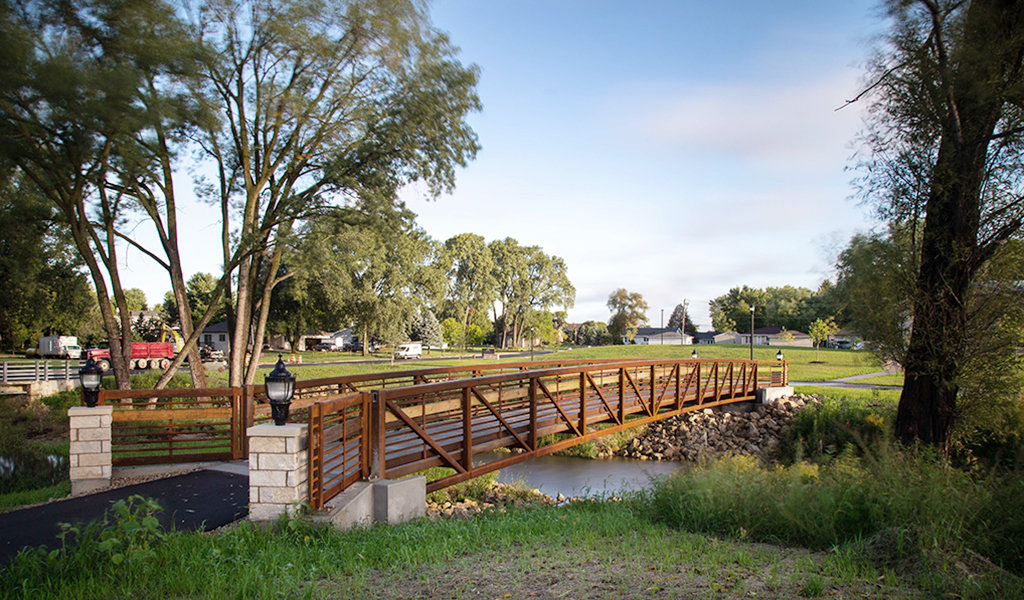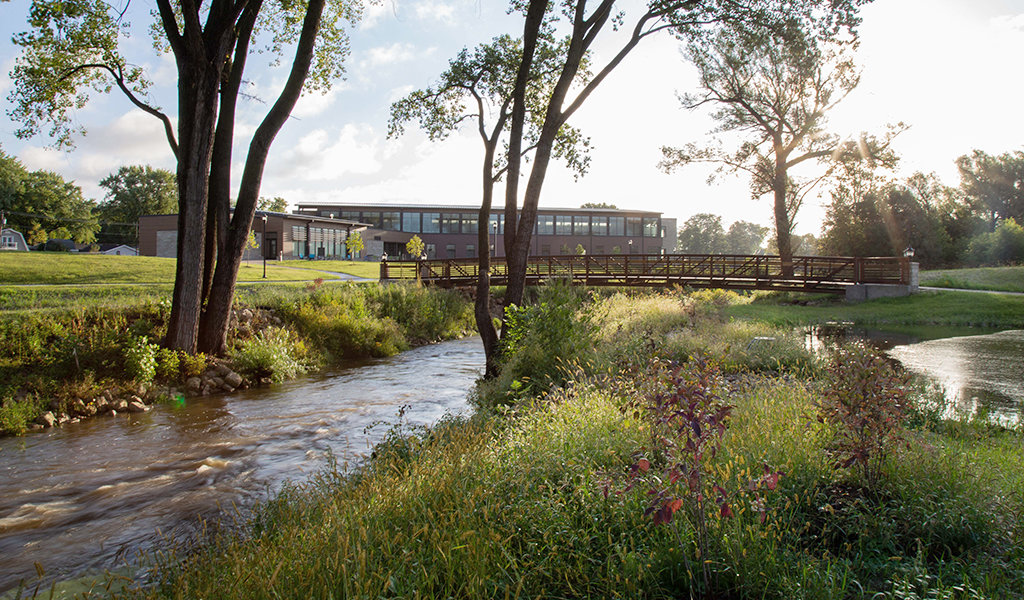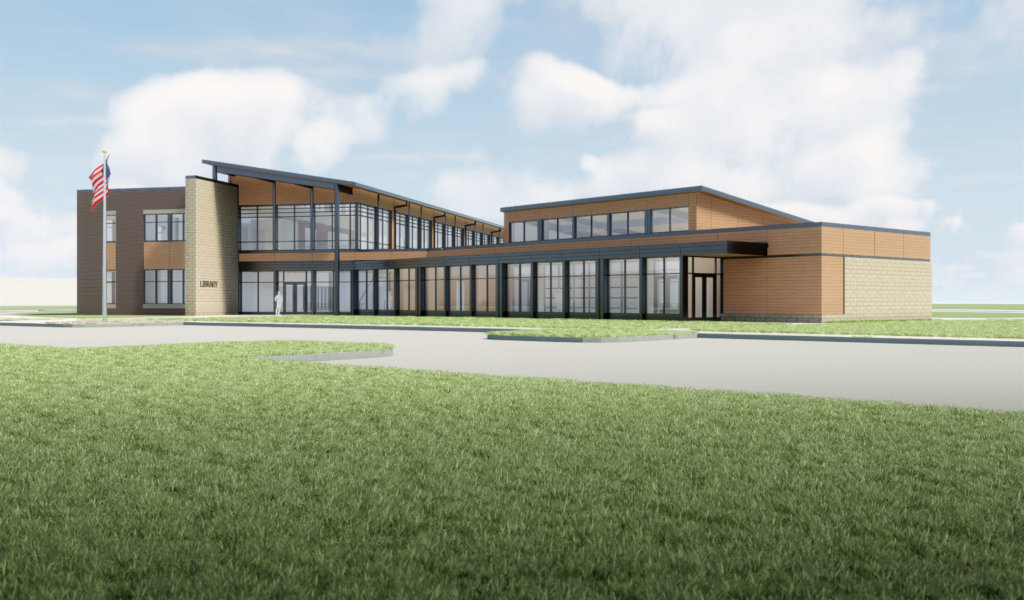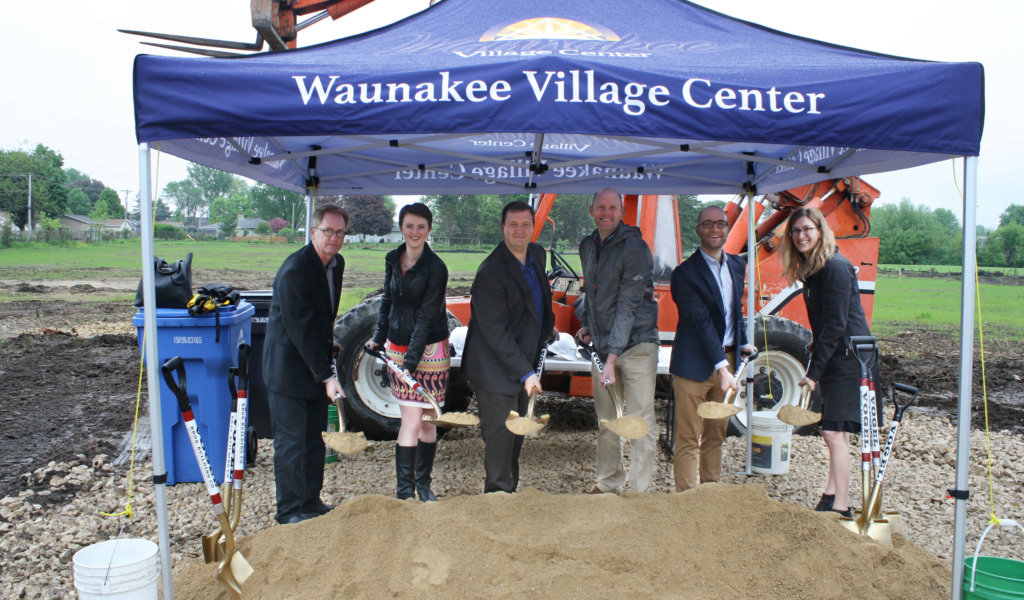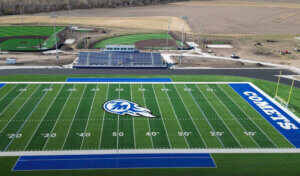
Brownfield Site Develops into a New Library
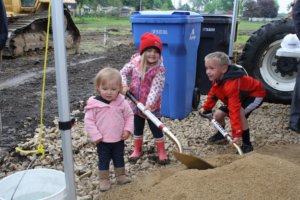
Local children participate in a groundbreaking ceremony for the new Waunakee Public Library on April 21. Photo Credit: Vogel Bros. Building Co.
The Village of Waunakee has been planning for a new library since 2008. After a site search, the village decided on the former Waunakee Alloy Corporation brownfield site, which sits just north of the community’s growing downtown.
A brownfield site is an abandoned industrial property. The land may still contain hazardous contaminants, which can be a deterrent for developers. The United States Environmental Protection Agency (EPA) provides grants and technical assistance to encourage communities, states, and developers to put these blighted properties back into productive use. The Brownfields Program provides support to safely clean up and sustainably reuse contaminated properties under the EPA’s Land Revitalization Program.
The new Waunakee Public Library is a 40,000-square-foot building designed by OPN with Snyder & Associates handling the site development and utility design, stormwater management, multi-use trail design and planning, a pedestrian bridge, and project permitting. Significant challenges were associated with this project including soil contamination, high groundwater, multiple permitting agencies, and a mapped environmental corridor.
In addition to a new library, the community wanted to promote active transportation and improve connectivity for pedestrians and bicyclists. To facilitate this, a multi-use trail and pedestrian bridge are incorporated into the site design along Sixmile Creek. This 12-foot wide, 900-foot-long paved trail connection will link Pleasant Drive to Madison Street and be located south of the new library on the north side of the creek. The trail will also double as a fire lane. The pedestrian bridge allows patrons to cross Sixmile Creek for access to additional parking on the south side of the site.
Key Achievements
- Navigated multiple reviewing agencies and permits with long lead times. Finished the design on time with the layout the client desired.
- Designed the site and trail with less than 10,000 square feet of wetland fill, enabling the project to achieve a general wetland fill permit that was less costly and timely for the Wisconsin Department of Natural Resources (WDNR) permitting process.
- Site and trail design incorporated the necessary cap required by the WDNR for leaving contaminated soils on-site, which avoided exuberate fees for removing contaminated soil.
- Designed the site and trail outside of the floodplain line to avoid lengthy FEMA approvals.
- Incorporated the site and trail design with a 90-foot span pedestrian bridge across Six Mile Creek for access to parking on the south side without affecting the 100-year floodplain.
- Site design allows for a future building expansion to the west.
