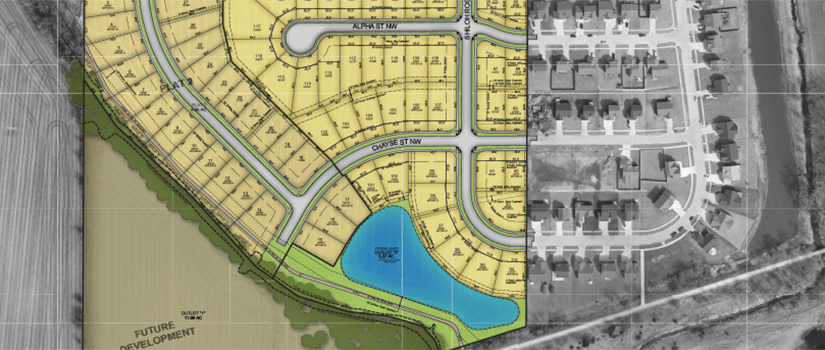

Quail Run Master Plan - Bondurant, IA
Subdivision Design & Platting
Building Value in Land Development
Consisting of engineers and land surveyors, our team specializes in creating the essential documents needed for property development, including preliminary plats, construction documents, and final platting documents. Over time, we have established strong relationships with city planners and engineers across various municipalities, which has enabled us to gain deep insights into the platting processes and development timelines. This knowledge helps us determine the most suitable permitting schedules.
To streamline the platting requirements, we collaborate closely, creating a detailed process, schedule, and a checklist of necessary tasks and documents. As tasks are completed or delayed, we update the schedule accordingly. We take the lead in outlining the site development schedule, allowing you to review the project timeline and grasp the key milestone dates. Our track record of success spans a wide range of projects, from large, multi-phased residential subdivisions to industrial and commercial subdivision ventures, as well as single-lot developments, varying in size from less than an acre to hundreds of acres.
Our Subdivision Design & Platting Services
Preliminary Design
Once we’ve identified access points, utility connections, public utility needs, and potential extensions, our design team takes the next step by creating lot layouts, designing streets, and planning utility routing for the preliminary development concept. This early phase serves as a foundation for our discussions with the local authorities, helping us gather essential design and permitting requirements that provide greater clarity on the project’s scope. Furthermore, this concept plan plays a crucial role in establishing a preliminary construction budget, enabling us to estimate the initial project costs accurately.
Parcel Creation & Easements
After finalizing the preliminary design, our survey team steps in to prepare the parcels for development. To facilitate the development process, we undertake various tasks, including generating legal descriptions, establishing measurements and bearings, and creating plat drawings. Additionally, we work to coordinate the placement of proposed utilities and access points, which involves establishing easements and identifying any potential constraints on the proposed properties. To ensure compliance with local regulations, we collaborate closely with your legal team and provide the necessary platting documents required for recording the development within the jurisdiction.
Grading & Stormwater Management
To ensure that the project site not only has proper drainage but also harmonizes with the surrounding landscape, we implement grading design and stormwater management strategies for the entire development. We utilize a 3D site model to precisely calculate the volumes of earthwork required, aiding in discussions with contractors to determine earthwork costs and explore design alternatives.
In every project, we seamlessly integrate best management practices for routing and managing stormwater. Our extensive experience in constructing and maintaining these improvements enables us to choose cost-effective and innovative solutions that make the most efficient use of resources.
Public Improvement Plans
Comprehensive construction documents that include detailed breakdowns of quantities for utility mains, streets, and grading improvements play a crucial role in ensuring that the bids you receive are both accurate and easily comparable.

