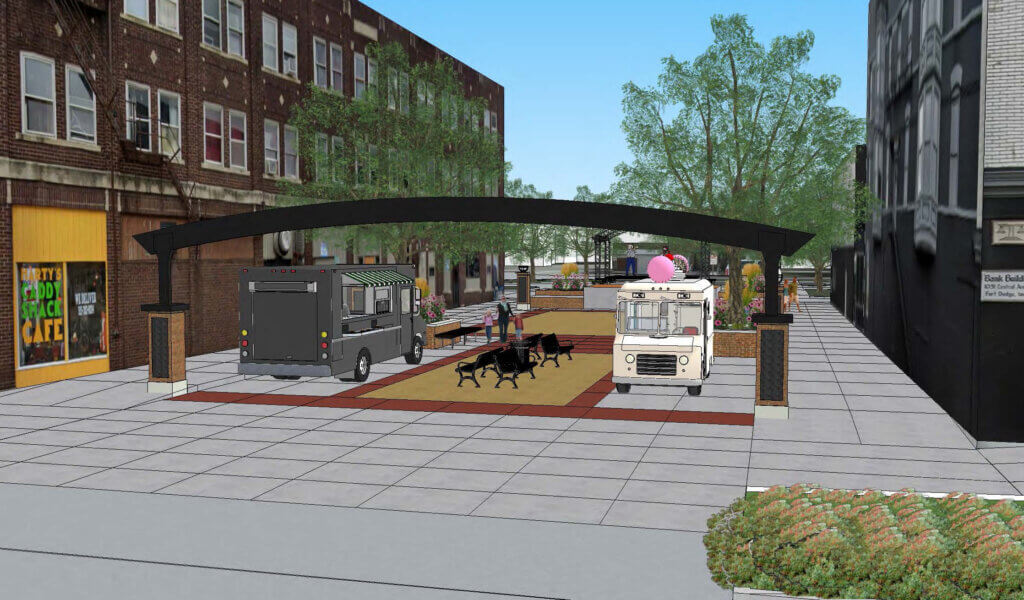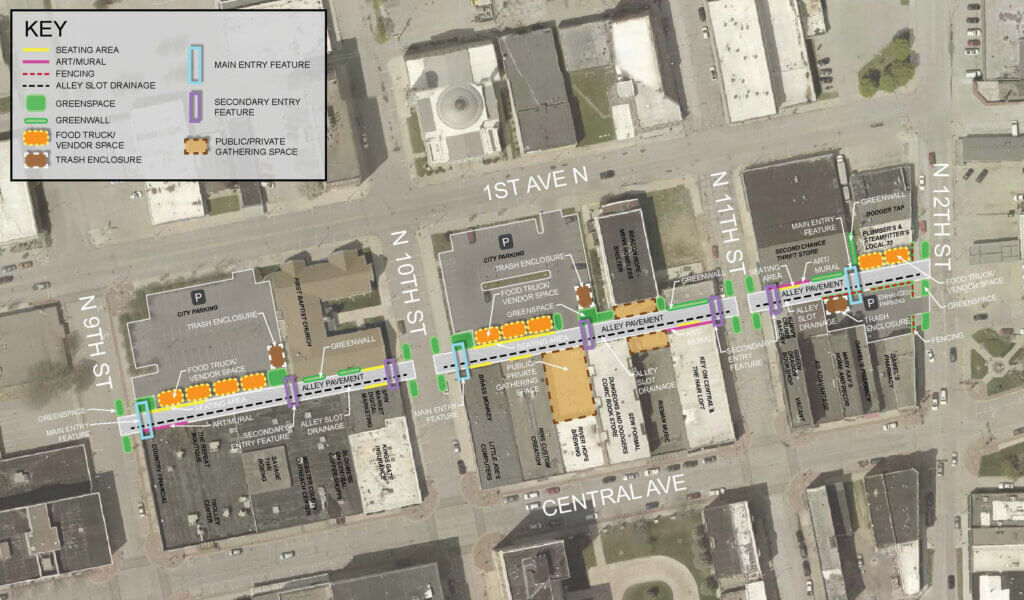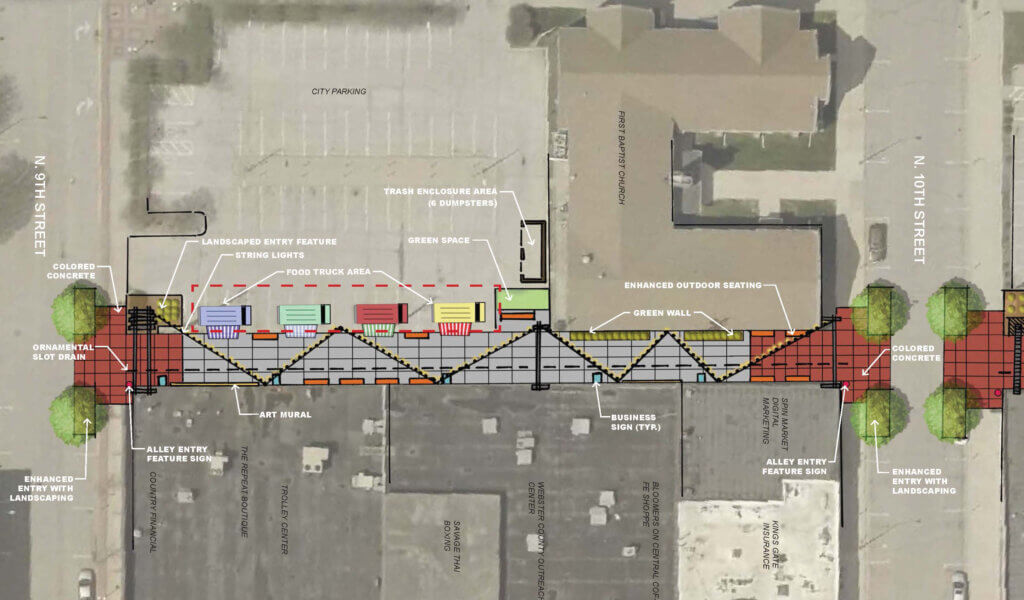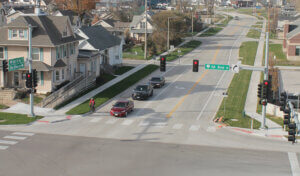
Revitalizing Urban Spaces for Community Connection
In the heart of Fort Dodge, tucked away behind the buildings lining Central Avenue between Ninth and 12th Streets, lies the canvas for an ambitious project — the Fort Dodge Alleyways Three-Block Master Plan. This endeavor sets its sights on breathing new life into several forgotten alleyways, transforming them into vibrant, safe, and inviting spaces. Main Street Fort Dodge, a volunteer organization focused on public-private partnerships, turned to the professionals with Snyder & Associates to develop the concept that could gain public support and bring this project to reality. The goal was clear: reimagining these neglected areas into engaging hubs that foster social interaction, showcase local artistry, and create a unique experience for residents and visitors alike.
Designing for Diversity & Inclusivity
At its core, this initiative streetscape design seeks inclusivity. The project strives to be a melting pot of community engagement by targeting not just a specific demographic but aiming to draw in residents, tourists, local businesses, and anyone frequenting Fort Dodge’s downtown area. By integrating elements like seating arrangements, pedestrian-friendly walkways, lush green spaces, captivating art installations, and thoughtful lighting, our team developed a design to make these alleys welcoming environments for people of all ages and backgrounds.
Inspirations & Aesthetic Innovations
Drawing inspiration from successful alley revitalization projects in cities such as Fort Collins and Denver, the Fort Dodge Alleyways project is a marriage of modern urban design principles and a deep appreciation for the city’s historical architecture. The resultant design theme combines contemporary aesthetics with elements that pay homage to Fort Dodge’s rich heritage. A fusion of diverse materials, a palette of vibrant colors, and a mix of textures were brought together to create an immersive and visually appealing design plan.
One standout feature of the revitalization effort’s design is the introduction of green walls. These lush vertical gardens will elevate the visual appeal of the alleys and contribute to a healthier urban environment by improving air quality. Complementing this green landscape, adequate space for food trucks adds a culinary dimension to the alley experience, infusing the ambiance with an inviting and festive spirit.
Historical Homage and Functional Artistry
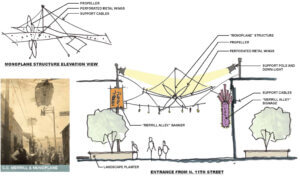
Improvements for Merrill Alley include a large shade structure that will provide patrons with shelter and create a visual landmark.
Among the alleys proposed for transformation, Merrill Alley takes center stage, paying homage to Fort Dodge’s aviation legacy. An overhead shade structure adorned with a striking monoplane silhouette will stand tall at the alley’s entrance. Inspired by C.C. Merrill’s pioneering aviation spirit, this structure can serve as a sheltered walkway for pedestrians and a visual landmark. Its perforated metal panels create daytime shadows, while at night, integrated LED lighting transforms the alley into a captivating setting — a blend of historical homage and contemporary allure.
Weaving Narratives Through Design
The seamless integration of historical elements with modern amenities defines the essence of the alleyway’s proposed design. The marriage of the monoplane shade structure, reminiscent neon-style signage, and contemporary features like art installations and green spaces crafts a tapestry that tells Fort Dodge’s story. These alleys cease to be mere thoroughfares; they metamorphose into living canvases that encapsulate the city’s evolution — filled with the charm of a time long ago yet surging with a vibrant modernness that inspires community spirit.
The Fort Dodge Alleyways Three-Block Master Plan reflects the city’s dedication to rejuvenating urban areas into culturally vibrant spaces. It invites everyone to explore the revitalized pathways, appreciate curated artworks, and engage with the rich narrative woven through these transformed alleys.
