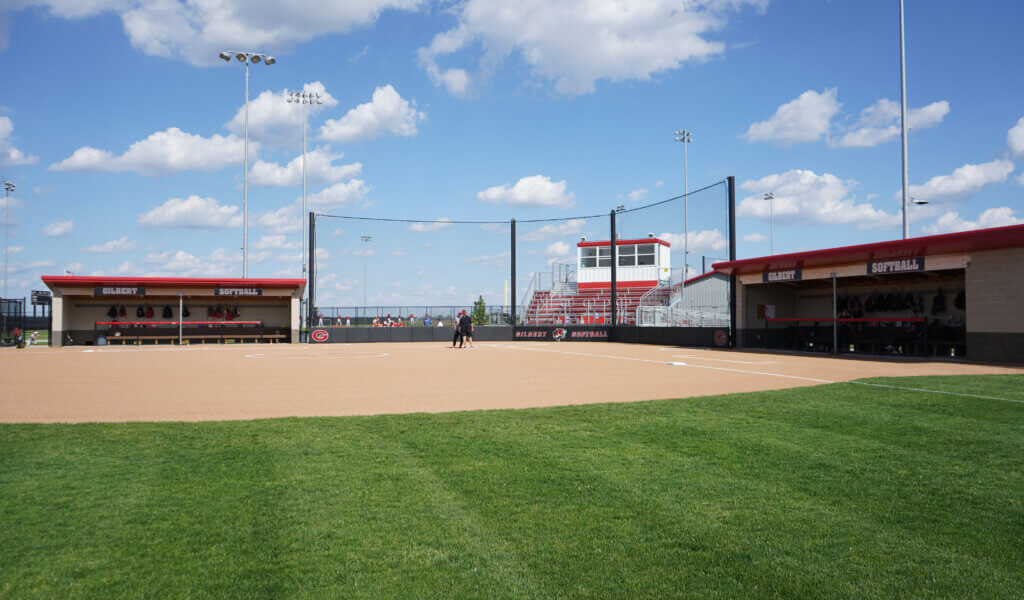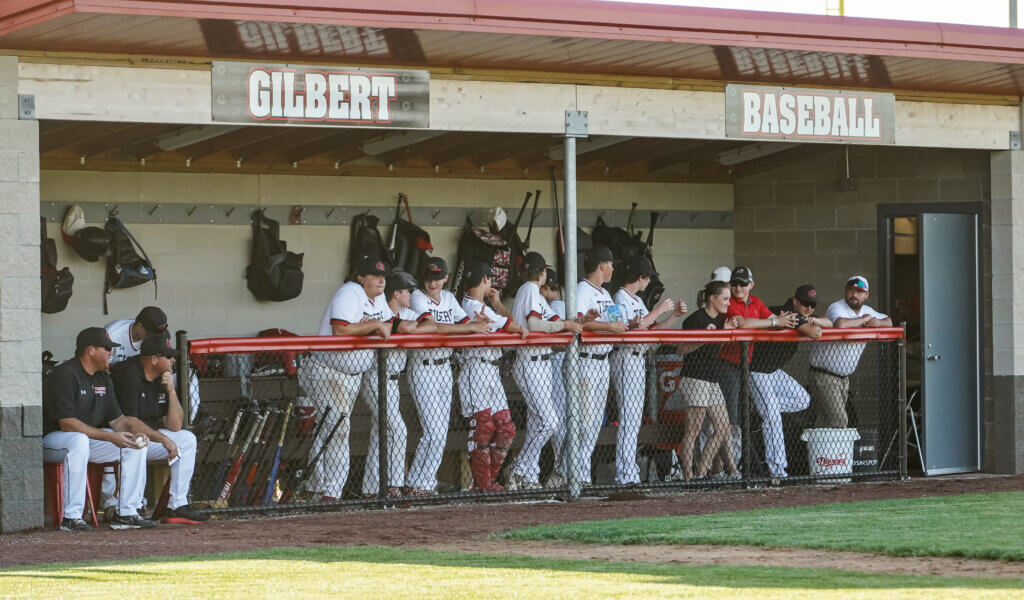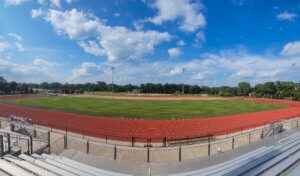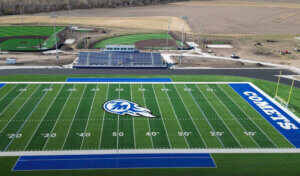
Tigers Baseball & Softball Teams Find New Homes
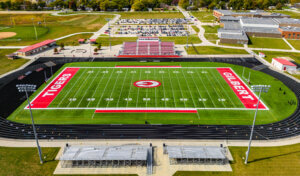
The school district’s new football stadium was the catalyst project that has driven the construction of several other athletic facilities, including the new ballfields.
The Gilbert Community School District provides its small but growing community with top-notch educational facilities. To match this offering, the district has also steadily upgraded its athletic facilities to provide students with spaces that enable top performance and promote school pride. The athletic facilities professionals with Snyder & Associates have been active with many of these projects, including the recent design and construction of new baseball, softball, and practice fields south of the existing football stadium complex on a vacant site. An all-purpose storage building for holding athletic and maintenance equipment was also included in the design.
All three new fields utilize the existing entry plaza at the southwest corner of the football stadium. The main walkway running north and south between the ballfields doubles as a driveway to access each field and the storage building. The pavement along this route was poured to a depth of 6″ to support heavy equipment that may need to access the area. Conveniently, all utilities were routed adjacent to this main walkway to connect to the field areas.
Vacant Location Provides Space for Modern Ballfield Amenities
One of the main advantages of designing a field at a new location was the opportunity to work from a blank slate. This afforded the designers the space to add all the amenities you’d expect at modern ballfields.
This state-of-the-art complex has spacious, above-ground dugouts at baseball and softball fields. The backstops have a safety netting and padding system, while the outfield fences sport much-needed windscreens to minimize the impact of the gusty Iowa winds. An expansive concrete concourse surrounds the backstop of both fields to provide better fan access and access to the new concession/restroom building. Each field also received a new scoreboard and pro-grade lighting systems to illuminate the fields.
Other amenities include a press box at each field with raised bleacher systems, a 200-250 seat capacity at the softball field, and a 300-350 seat capacity at the baseball field. The baseball field includes a double bullpen for both the home and visitor sides, while the softball field includes a double bullpen for the home side and a single for the visitors. Outdoor batting cages were also added to each field on the home team side.
Field Treatments & Stormwater Upgrades Minimize Rain Delay Impacts
The softball and baseball fields and the practice field consist of an irrigated, natural athletic turf grass with an underdrain system. The infield construction includes a specialty ballfield aggregate (Bryan Rock Red Ball Diamond Aggregate) on a sand base. Red Ball Diamond Aggregate is a finely crushed dolomitic limestone with a natural red color that allows water to pass through it. It will provide years of service with little maintenance required when appropriately applied.
With the addition of so much concrete around the fields, our team also prepared enhanced stormwater modeling and design to provide the necessary stormwater infrastructure. Stormwater management encompassing the athletic fields required a new storm sewer system, field drain systems, and sheet flow and infiltration to drain water away from the fields and toward the existing stormwater detention areas. Both fields drain into a field under-drain system and a series of collector storm sewer lines. The baseball field outlets are to the northeast, while the softball field outlets are to the west. The interior plaza areas required drainage through several small intakes and drainpipes released into the existing storm management area to the west.
While not immediately constructed, plans included a new storage building and service pad area south of the baseball field. Water, electricity, and communication services are planned for this facility through underground channels from the stadium area. This 48′ x 24′ metal building will be designated for athletic storage, irrigation service, and source equipment.
The design and development of the Gilbert High School baseball and softball fields have brought to life a first-class venue for athletes and spectators alike. As this proud school district continues to grow, there’s little doubt its athletic program offerings are up to the challenge.
