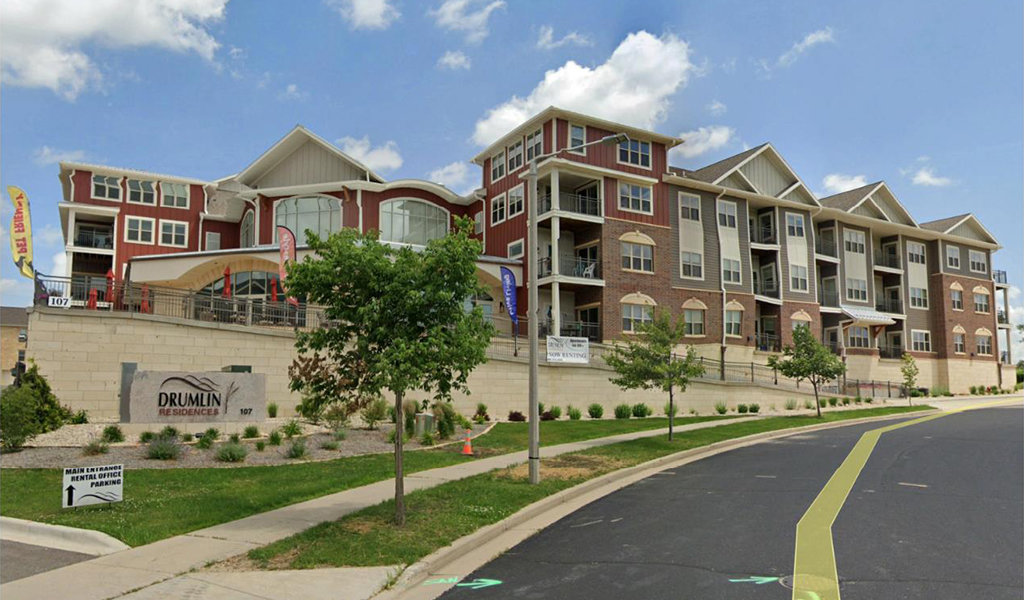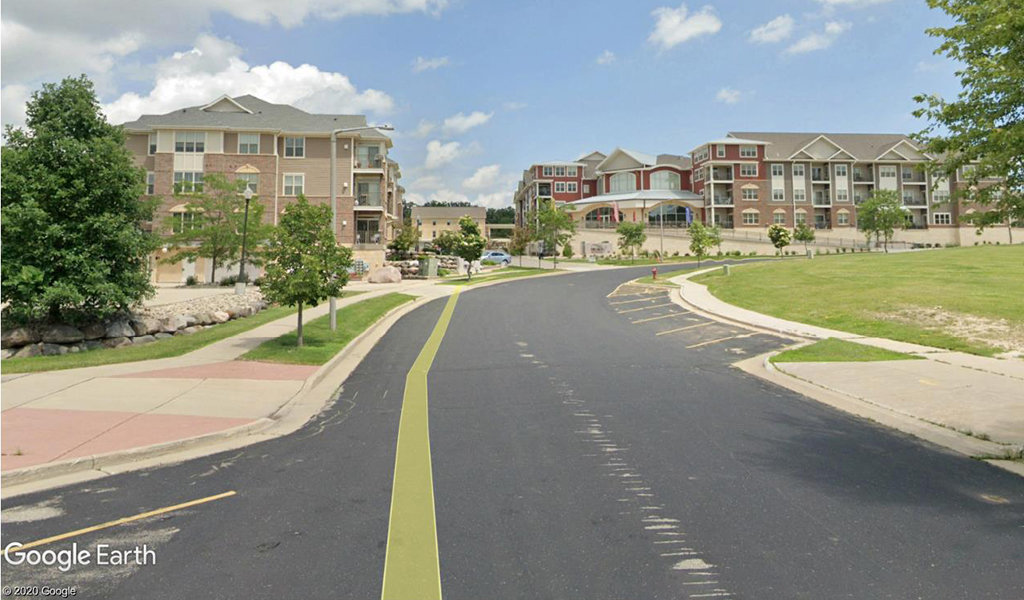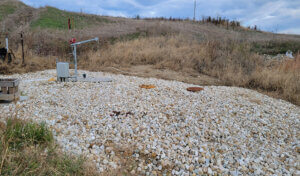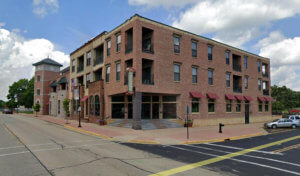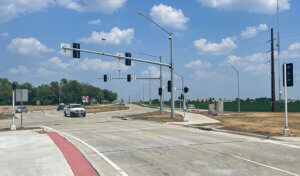
Wisconsin Community Benefits from Much-Needed Senior Development
With a rich history in the State of Wisconsin, the Village of Cottage Grove is fortunate enough to have a community base that passionately cares about the town’s future. This fondness extends particularly deep toward seniors in the community needing quality and affordable living accommodations that will allow them to remain close to family, and for many, the hometown where they grew up.
Local developers with deep ties to the community recognized a growing demand for more and better senior living facilities. Born from this need has been a decade’s worth of additions, expansions, and new construction for the Aster Retirement Community of Cottage Grove. The team at Snyder & Associates has been instrumental in creating many of the site design plans for this ambitious expansion project.
Residential Space for Various Levels of Senior Care
When these projects began, the main goal was to provide varying levels of senior care and living opportunities near downtown Cottage Grove. The early proposals for this senior residential community were originally zoned as a Planned Unit Development (PUD) – General Development Plan (GDP) with an initial phase that consisted of a 36-unit senior condominium duplex facility.
The PUD-GDP was amended several years later to allow for a commercial and mixed-use development down the street from the retirement community. The mixed-use building consists of approximately 12,000 square feet of commercial space and 19 apartment units on the upper levels.
In later years, upgrades included a 22-unit addition to the Cottage Grove Retirement Center and a 27-unit multi-family building with a mix of condominiums and rental units. Most recently, a stand-alone memory care facility was constructed that complements the existing assisted living component of the Aster Retirement Community. The building consists of 24 units, support service areas, gathering spaces, and a porch on the east end of the building. A large 60-unit residential building with a community center is the latest addition to the senior housing development.
Topographic, Stormwater, and Density Challenges
Situated on a hilly landscape close to the downtown area, our professionals faced numerous challenges associated with the topography and extensive stormwater management requirements for several of these projects. Additionally, parking constraints on the dense lots were recognized as a difficult design issue. Despite these obstacles, our designers produced layouts that took maximum advantage of the space-constricted building location.
Foremost in the design work was implementing new infiltration and water quality stormwater requirements into a project that wasn’t set up for providing current infiltration requirements in surface ponds. A combination of bioretention basins and underground filtering of roof water was used to meet the infiltration and water quality requirements.
Attractive and functional landscaping was used to provide erosion control and to ease the slopes of the building location. Underground parking facilities were implemented to increase landscape areas and address the limited parking space within the development.
The expansion of the Aster Retirement Community has been a welcome addition to the Village of Cottage Grove. Snyder & Associates is proud to have been along for this journey over the past decade.
