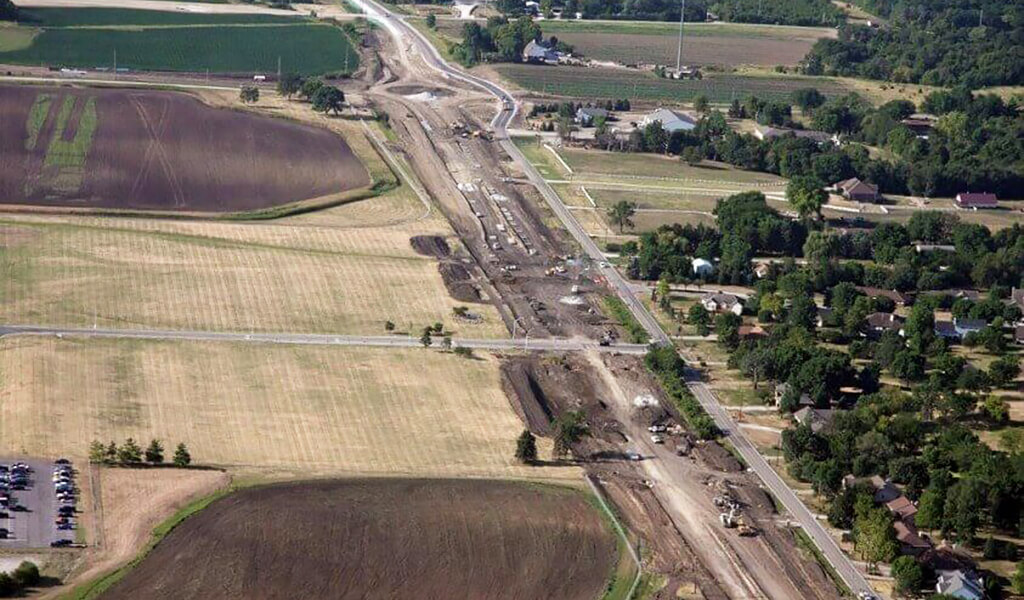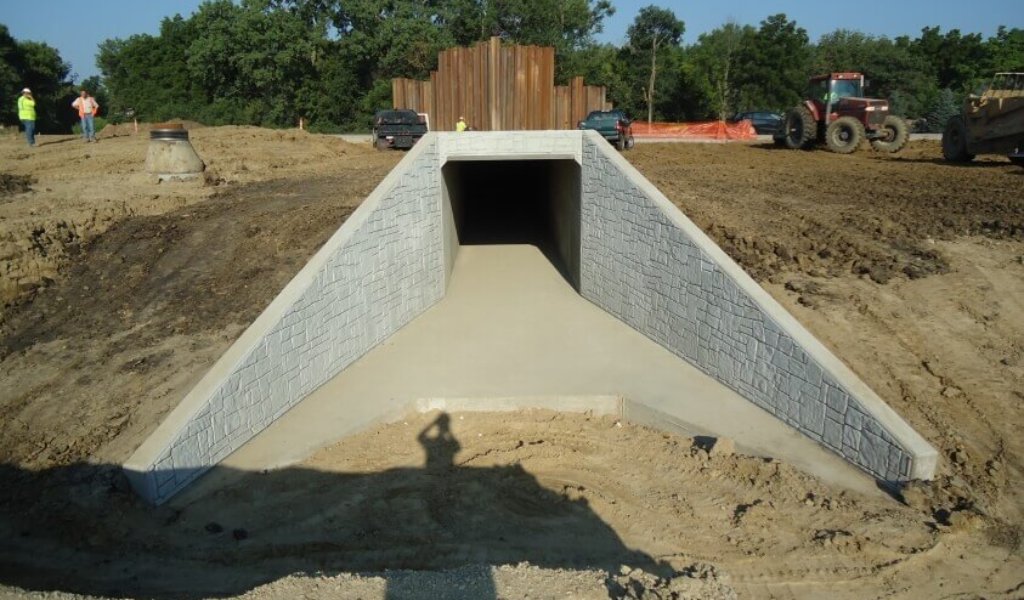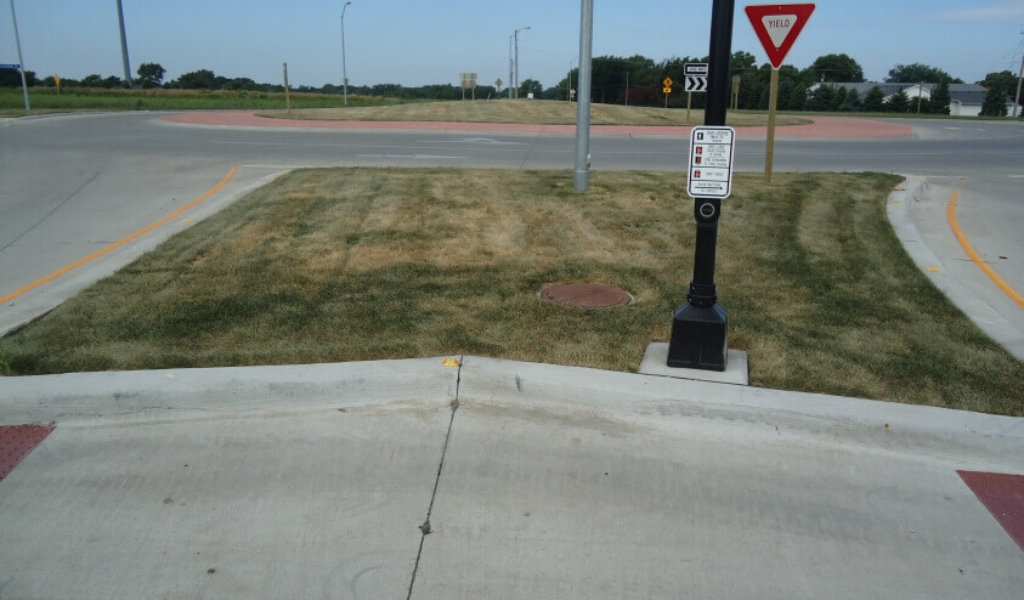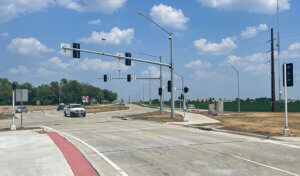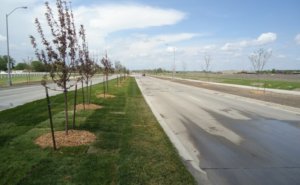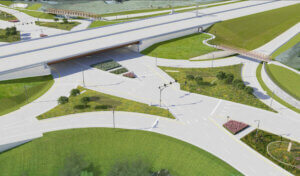
On January 10, 2012, the Iowa Transportation Commission approved a Revitalize Iowa’s Sound Economy (RISE) grant application submitted by the City of Ankeny to construct this project. The project centered on the reconstruction of 1.6 miles of a two-lane rural roadway to a four-lane urban boulevard. Other aspects included reconstructing seven intersections, constructing a four-way approach, two-lane through way roundabout, signalizing three intersections, a pedestrian underpass, detention basins, and water quality components.
These improvements were necessary to provide improved access to John Deere Des Moines Works, a manufacturer of agricultural and forestry equipment. The project supported the retention of 400 jobs and more than $117 million in associated capital investment. Improvements also serve 160-acres in several areas slated for future manufacturing, industrial, and office park development to the south of the expanded John Deere facility.
Design commenced on January 11, 2012, and preliminary plans were submitted to the client and Iowa DOT on March 3, 2012. The bid letting for the 1st phase was held on May 10, 2012. Roadway reconstruction for the 1st phase was completed on time and in advance of John Deere’s site expansion grand opening. Coordination with seven franchise utilities began in January 2012 to facilitate relocation of the facilities impacted by the 1st phase in June 2012, which included:
- 3,500-feet of new electrical OH distribution line and pole installation along with abandonment of old facilities
- 3,500-feet of 4-inch HP gas main installation and abandonment of old 2-inch and 6-inch HP facilities
- 1,000-feet of 8-inch HP gas main installation and abandonment of the existing 8-inch HP gas main facilities
- 4,000-feet of UG fiber-optic installation
- 3,500-feet of OH line transfers for two fiber-optic cables
The design of a roundabout at the SW Irvinedale Drive and SW Vintage Parkway intersection accommodates two pass-through lanes and WB-67 truck traffic. A 10 by 10 by 125-foot pedestrian underpass was constructed beneath the roadway, which included interior LED lighting and a decorative concrete façade. Construction was staged in both phases to maintain traffic along SW Irvinedale Drive and maintain employee access to John Deere throughout construction.
