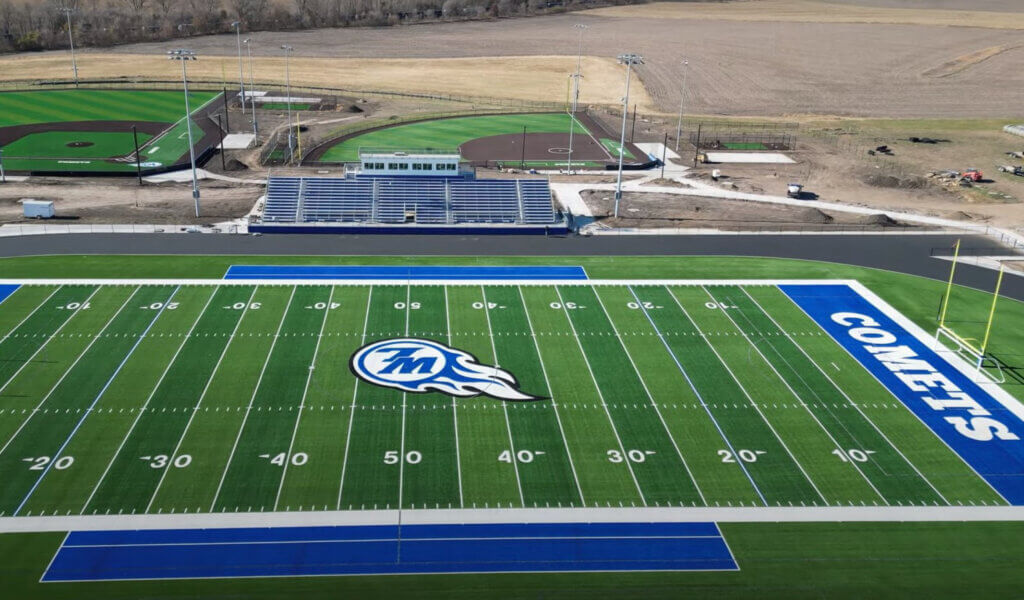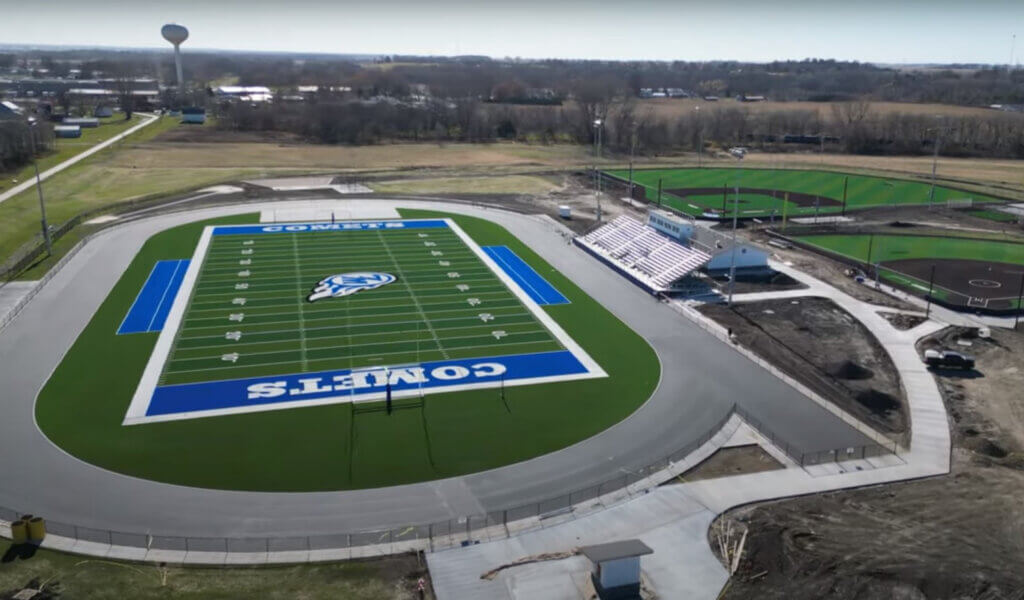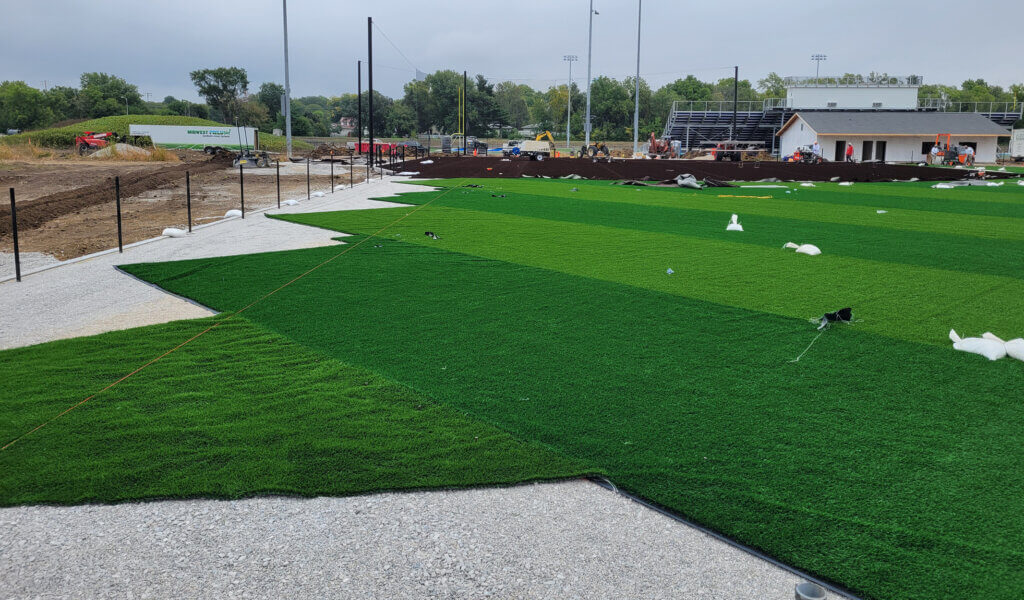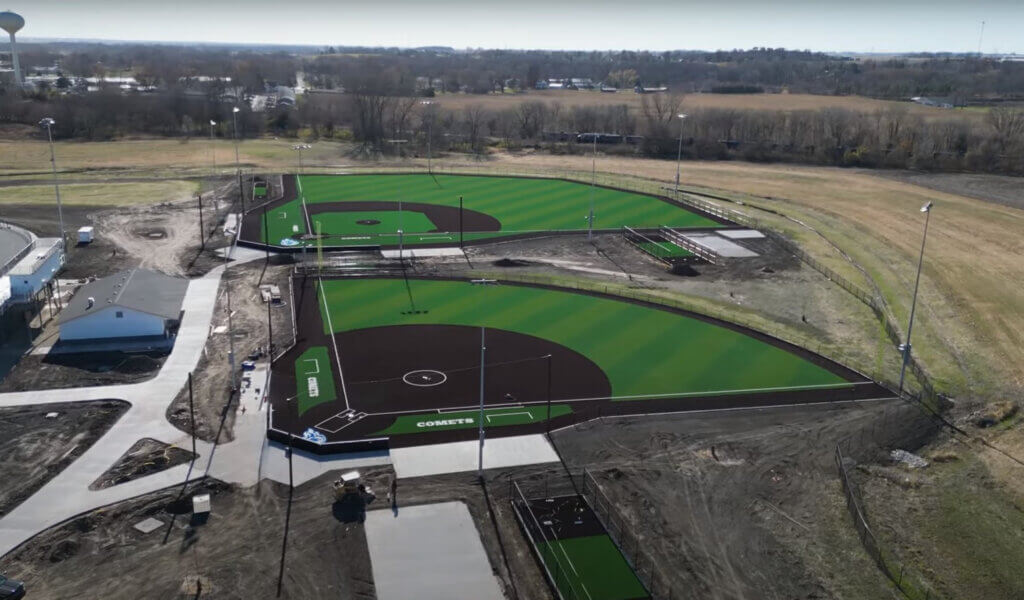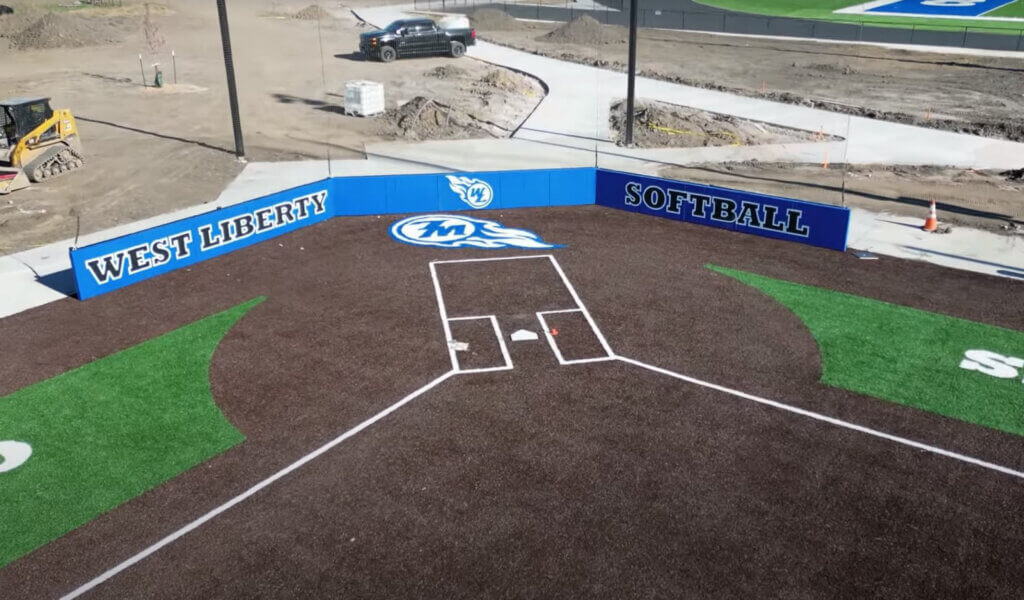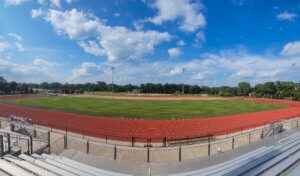
Athletic Facility Plan Improves Level-of-Service & Player Safety
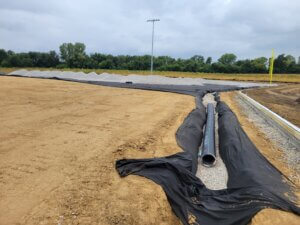
Comprehensive stormwater plans ensure the fields will drain quickly after heavy rain events.
The West Liberty Community School District (WLCSD) selected FEH Design and Snyder & Associates to prepare an athletic facility plan to consolidate their football, soccer, track, baseball, and softball facilities in one location south of the high school. For many years, West Liberty held high school sports activities at various sites around their district. They needed help prioritizing the desired improvements and providing construction budgeting for the proposed projects. The Snyder & Associates design team assisted in preparing an analysis, preliminary design and programming, and construction budget estimates, allowing the school district to organize a promotional campaign to raise funds and solicit donations.
The school district also wanted to explore synthetic turf surfacing for the football/soccer field and both the baseball and softball fields, aiming for the highest level of service, ease of maintenance, and player safety. Based on our extensive experience with specialty sports surfaces, our team selected various products and explained the intricate differences to district staff, ultimately leading to using a FieldTurf® product. Our design team also prepared enhanced stormwater modeling and design to provide the necessary stormwater infrastructure to improve the drainage of the surrounding site.
Design Incorporates Collegiate-Level Amenities
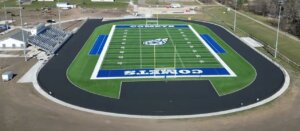
The new football field and track facility provide collegiate-level amenities for the athletes and fans. (Image courtesy of WLCSD)
Currently nearing 90% completion, the new sports complex includes three synthetic turf fields (football/soccer, baseball, and softball), with stadium bleachers at all three locations. A new, eight-lane, all-weather track surrounds the football field, and an expansive restroom/concession building was centrally located to serve all spectators. The new baseball and softball facilities include all the amenities one would expect in a collegiate-level facility, including batting cages, bullpens, press boxes, comfortable dugouts, and customized netting backstops. Nylon netting backstops are a popular alternative to typical chain-link options and offer high UV protection and weather treatment for extra durability and longevity.
Expansive concourse areas, connected by wide sidewalks, were used at the entrance and near the concession building and ball fields. These features address a key goal of the district to make accessibility to all fields and areas of the complex seamless for users of all abilities. The wide sidewalks also help to handle large crowds moving through the complex.
In realizing the vision for an integrated and state-of-the-art athletic complex, the West Liberty Community School District, in partnership with FEH Design and Snyder & Associates, has remarkably consolidated multiple venues. By centralizing football, soccer, track, baseball, and softball facilities into one cohesive location, the district has improved the level of service for athletes and spectators and significantly prioritized player safety. This transformative project embodies a unified vision of athletic excellence and community accessibility, elevating the sporting experience for generations.
