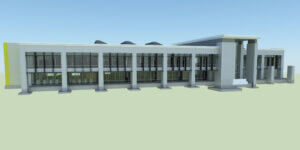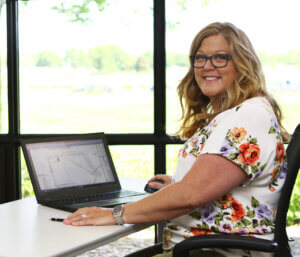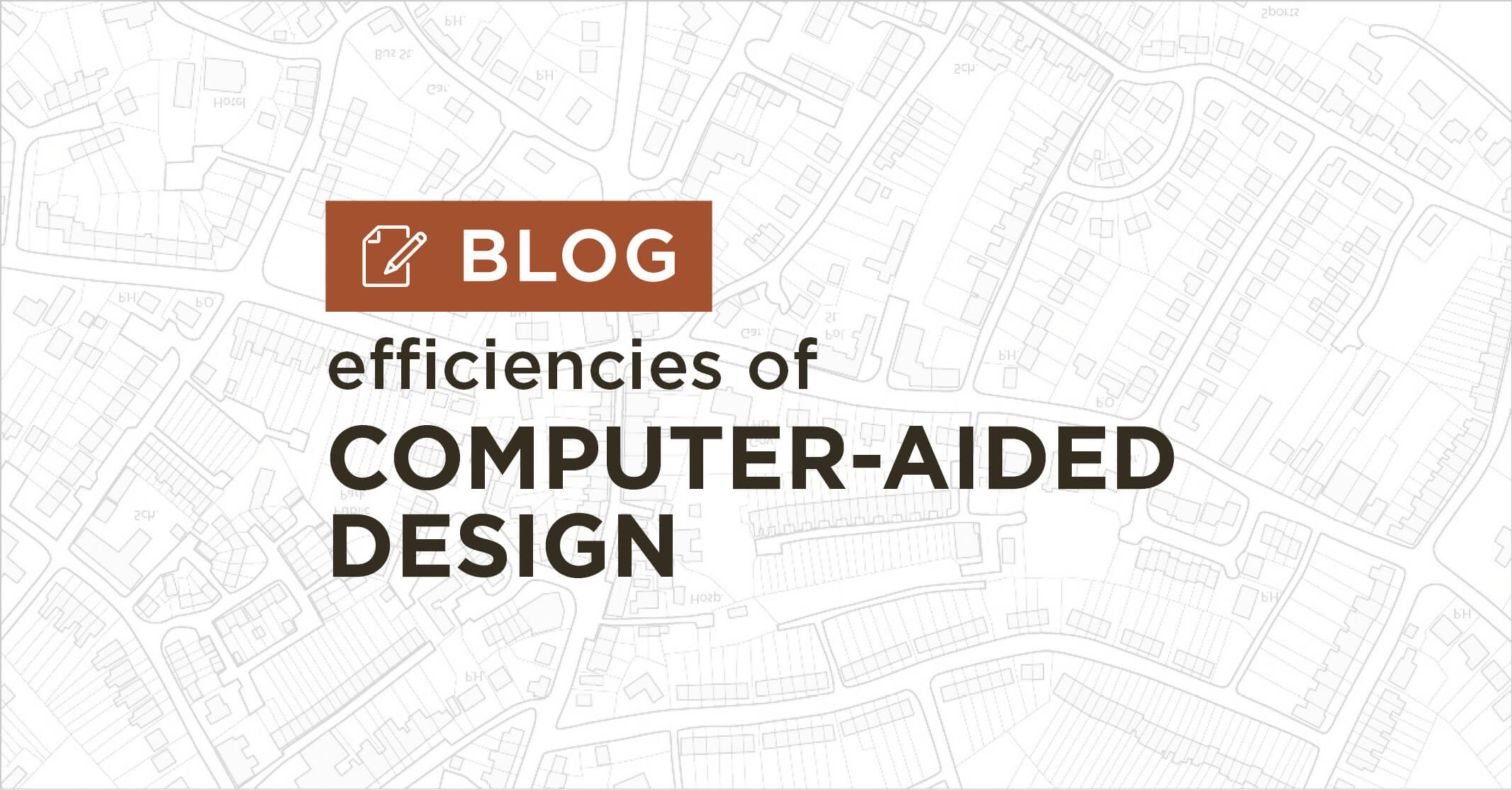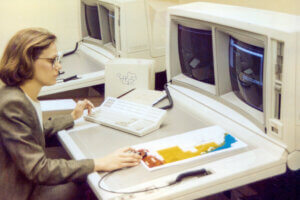Design Evolution: From Pencil & Paper to Keyboards & Hard Drives
When Snyder & Associates opened its doors in 1977, all drafting work for engineering projects was done with pencil, paper, and drafting triangles. However, as technology has evolved, so has our firm. With several design teams of over 40 technicians, we regularly use Computer-Aided Design to develop plans in two- or three-dimensions so that our engineers and clients can better visualize every aspect of a project.
Going Back to the Basics of CAD
The history of Computer-Aided Design, more commonly known as CAD, closely parallels the induction of the computer. With its creation in 1957, CAD was still decades ahead of the technology and software readily available then. Therefore, pencil and paper would remain the primary way engineering and architecture designs were drafted for another 30 years. However, the groundwork was set, and CAD software would eventually become an essential tool within the engineering industry.
Advantages CAD Brings to the AEC Industry
CAD offers many advantages over its manual drawing predecessor, making it an essential tool in the Architecture, Engineering, and Construction (AEC) services industry. These advantages help our engineers and technicians in several ways, including increased efficiency, accuracy, and visualization.
Efficiency
The main advantage of CAD drawing is that it saves significant time. Computers can perform actions quickly and accurately, so technicians can create components without the need for exacting measurements, as when completing a plan by hand. CAD software is also malleable, easily edited, and provides access to functions such as copying, pasting, resizing, and other digital actions you can’t complete when planning on paper. This time savings translates directly into increased productivity and, in turn, cost savings that can be passed on to clients.
Accuracy
Due to the human element involved, manually created designs have a higher propensity for errors. CAD nearly eliminates this risk as the software has features and tools that are directly developed per design and drawing conventions and standards.
With interference checking and other features, our technicians can quickly inspect the drawing or element for critical design errors. Even with these optimized features as checks and balances, CAD technicians must be mindful of potential human or software errors. To remove this occurrence, the Snyder & Associates design team has established a reliable process for quality checks where one or more technicians will review the design and plans for final accuracy and overall standards.
Visualization

CAD model showcasing designs for the Ankeny Public Library project.
Before CAD technology, hand-drawn designs had limited visualization impact. Now, renderings can be used to quickly create realistic images, allowing engineers to receive client feedback before a project even begins. These renderings communicate the look of a design and how it fits into the built environment, how construction phases will occur, and even how traffic flows could be impacted throughout construction.
CAD Options Utilized by Our Team
At Snyder & Associates, our CAD designers work directly with project engineers to create models that are as comprehensive as possible using tools for digital design, 2D and 3D Drafting, modeling, animation, rendering, construction, and more. We utilize three programs to create these various deliverables to ensure the information and formatting are suitable for each project.
AutoDesk
AutoDesk is an all-purpose drafting platform for 2D and 3D drawings. It was one of the original CAD programs and still stands as one of the world’s most widely used drafting programs. AutoDesk is known across the industry as the most straightforward system to understand and operate due to its command-based and design-oriented approach. Our team incorporates this program for most of our site development, commercial, and municipal projects due to its broad use among subcontractors and ability to transfer and share files.
We take initial field survey data using AutoDesk and generate existing features as 2D and 3D models with 3D surfaces in an existing base file. This provides 3D-surfaced images that design technicians can use to lay out proposed design features in both dimensions. This base file and the design files help develop the construction drawings that will be reviewed, quality checked, and approved by the project engineer before being sent to the client for review.
MicroStation
Like AutoDesk, MicroStation is used to design, draft, develop, and generate 2D/3D vector graphics and highly intelligent models conveying design intent. But that is where the similarities with AutoDesk end. MicroStation has a transportation-oriented focus with a more technical interface. For our transportation clients, MicroStation is widely used in the design of intersections, roads and highways, institutional work, and wind farm site development.
When starting a project in MicroStation, our technicians receive a 3D-surfaced terrain image previously established by our survey staff. With that existing layout, they’ll structure a proposed horizontal alignment and vertical profile within the software. A roadway template is applied with these parameters in place, creating a digital project model. Sections of this model can then be cut into visual sheets to make contractors’ plans. Incidentally, the model is often delivered to the project contractor to “guide” grading and paving equipment during construction.
Revit
Our designers use Revit software to build an intelligent 3D model with real-world information. It’s a specialized Building Information Modeling (BIM) software specifically intended for designing and structurally analyzing buildings. Our structural engineering subsidiary, Shuck-Britson, employs this system when creating documents for structural projects such as the Ankeny Kirkendall Library and the Polk County Historical Court House renovation.
Revit allows simplified collaboration between disciplines, including Architectural, Structural Engineering, and Mechanical Engineering teams working on the same building or project. In most cases, before commencing a structural project in Revit, the Architect would have already progressed beyond the conceptual stage by creating a building model featuring generic walls, floors, and roofs. Our specialists developed a separate Revit model for the structural components, including preliminary framing, foundations, and structural floors. These models are then integrated with the Architect and Mechanical models to ensure effective coordination and clash detection.
Live linking the various models through a cloud server or file transfer site allows constant coordination and immediate notification of changes during the project’s life. As the project hits certain milestones, the drawings get more defined to the point of the final completed construction documents available for contractors.
Intentional Design Sets the Snyder & Associates Team Apart
Poor understanding of plans can result in delays, cost overruns, or construction mistakes. In this industry, this can have disastrous consequences. Our design teams pride themselves on delivering clear and detailed engineering plans.

Our design technicians pride themselves on being known for detailed, concise, and easy-to-read designs.
Our core differentiating quality is that we incorporate “intentional design” in every single project. When using any drafting programs, the software spits out values that might be mathematically correct but are not necessarily cost-effective for our clients. Our team takes the extra step to refine the design to make “fiscal” sense from a construction and budget perspective. This intentional design effort may be considered old school to some firms, but this quality-ensuring process makes a Snyder & Associates-developed plan stand out.
In addition to eliminating mistakes, utilizing our detailed documents with clear and concise language can be a considerable asset in public engagement. Renderings can often double as preliminary models to showcase what is to come for a community. When the public can see the outcome, they are often more forgiving during construction.
To put it simply, CAD has been revolutionary for the AEC industries. In some cases, it has merged the roles of drafters, designers, and engineers and has bridged the visionary gap between engineering firms and clients. As our firm grows, we are proud to continue building a team of CAD technicians with extensive industry expertise and advanced technical capabilities that can successfully take your project ideas from initial design to final product.

