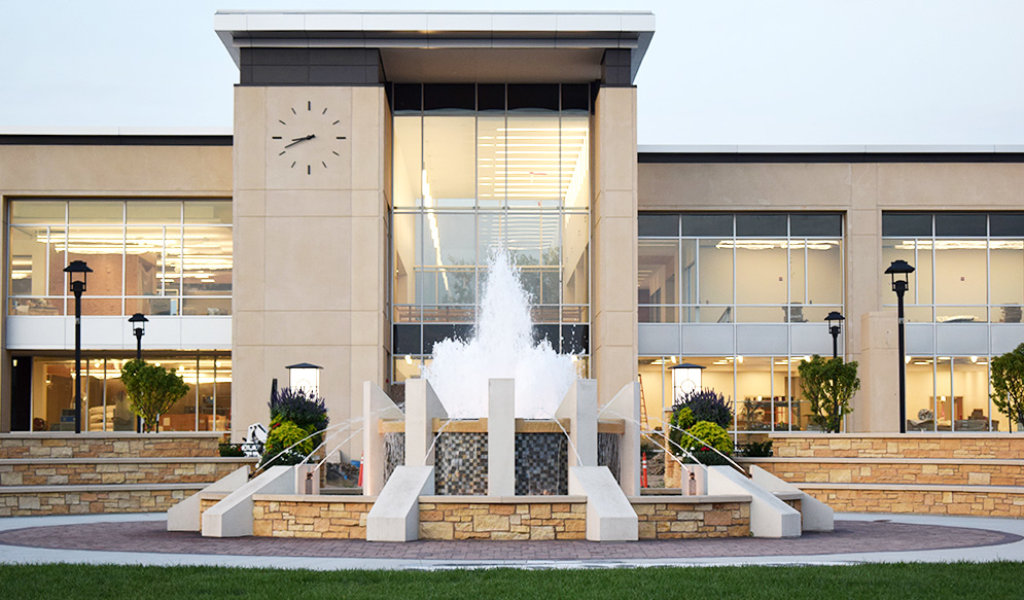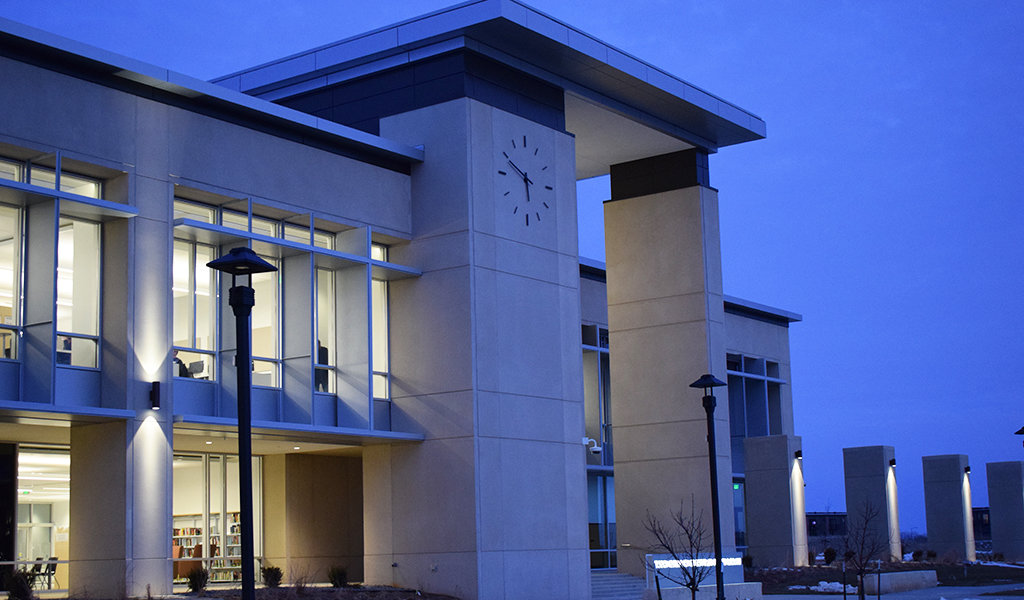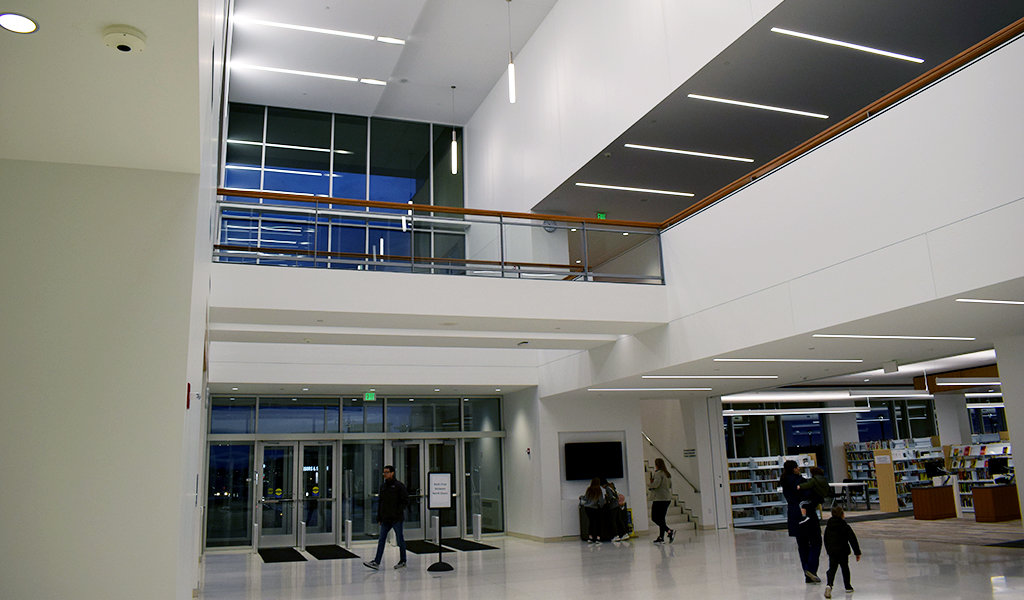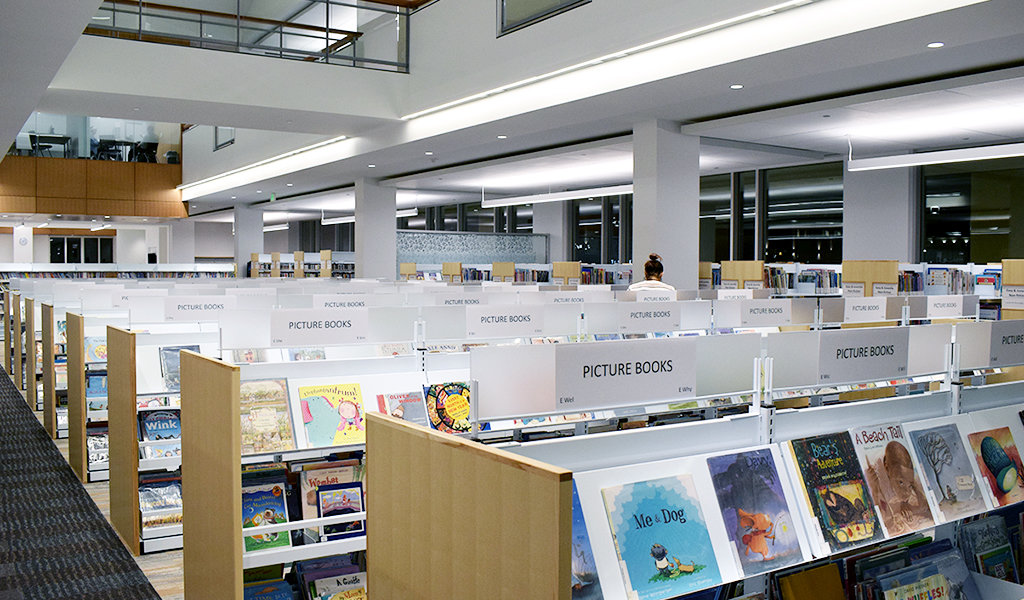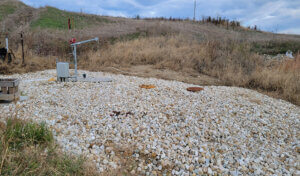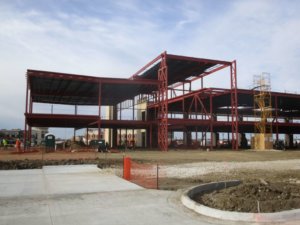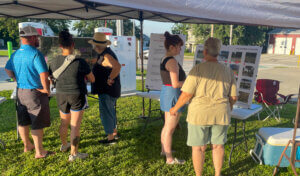
Library Upgrade Years in the Making
When the City of Ankeny first explored the idea of constructing a new library in 2010, OPN Architects explored designs for a civic building that would be located in the still-developing “District” at Prairie Trail subdivision. The building was intended to provide space for a new city hall while at the same time double the size of the current public library. Unfortunately, the project was shelved in 2014 due to a lack of funding. But a subsequent $8.5 million bond referendum put to the voters in 2017 passed with an overwhelming majority of residents in support of the project. This money, in conjunction with civic trust funds and capital reserve funds, would be used for the new $15 million facility.
OPN was able to quickly upgrade the nearly eight-year-old, original design concept by incorporating a few amenities to meet modern library trends, such as makerspaces and community rooms. Shuck-Britson (a subsidiary of Snyder & Associates) was brought on board to design all structural engineering components of the plan. The architect’s extensive use of precast concrete, glass, and steel framing made this a critical portion of the design process. Additionally, Snyder & Associates performed the construction survey work for the building and parking lot locations.
Extensive Use of Light and Open Space
The 55,000 square foot structure consists of reinforced concrete foundations, structural steel framing with composite floor decking, metal roof decking, and architectural precast wall panels. Large, interior atriums were central to the design, along with expansive outside views provided by glass curtain walls. The unique rooftop framing, in conjunction with the glass walls and atriums, allow for an abundance of natural light throughout much of the building. The lateral forces at work in this design are resolved through the use of steel X and K bracing frames and by utilizing the precast wall panels as shear elements. The final design results in a modern and efficient structure that blends seamlessly with the surrounding Prairie Trail development.
Expanded Amenities Increase Program Options
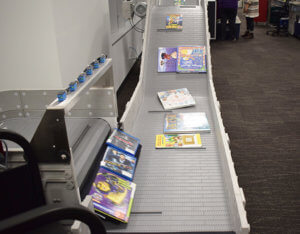
An automated material handler reduces the amount of staff time needed to sort books before returning them to the shelves.
The increased size of the new facility will allow the library to grow its circulation and offer more quiet rooms and public meeting space. A drive-up, book-drop location and automated material handler will allow for the quick sorting of returned items, ensuring materials are back on the shelves in a shorter amount of time.
Additionally, fourteen rooms are available as study or conference areas. Another block of rooms is designated for children and teen programs. One large meeting room will have a seating capacity for 300 people and can be divided into three separate rooms through the use of moveable partitions. A number of the meeting spaces are available to the public for rent, while the atrium areas will provide numerous locations for small group seating.
