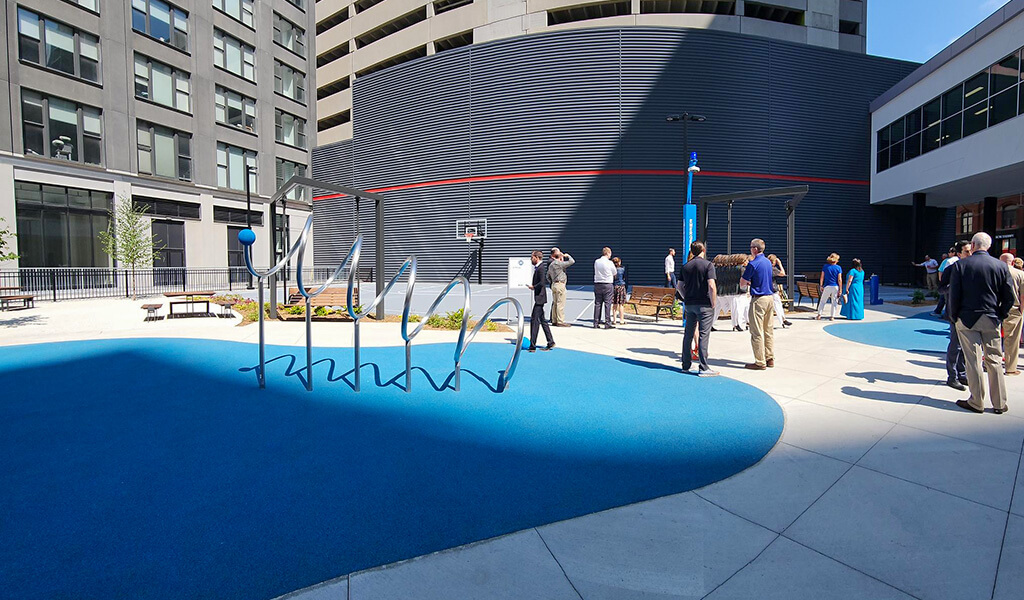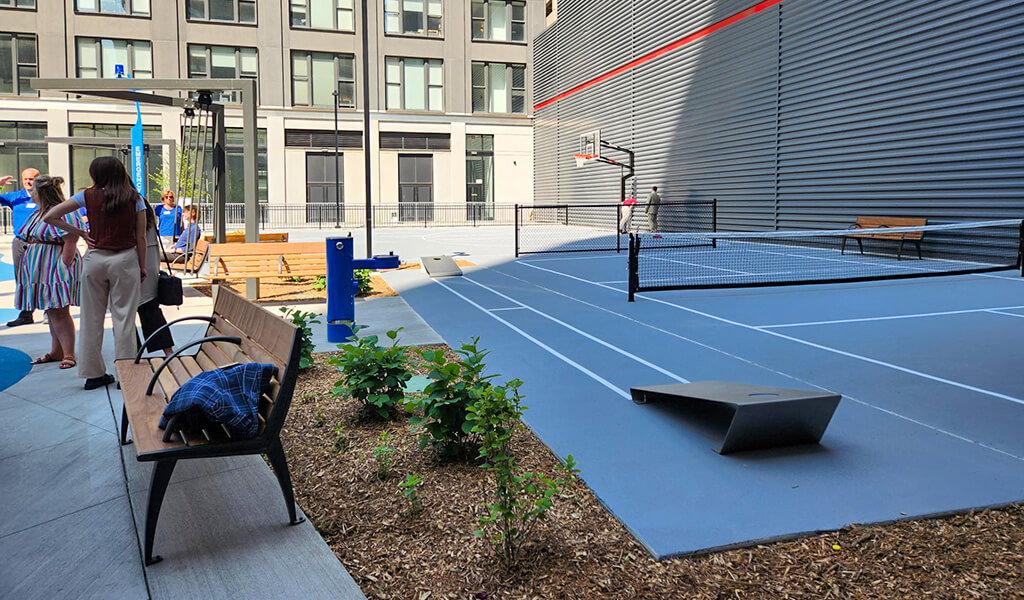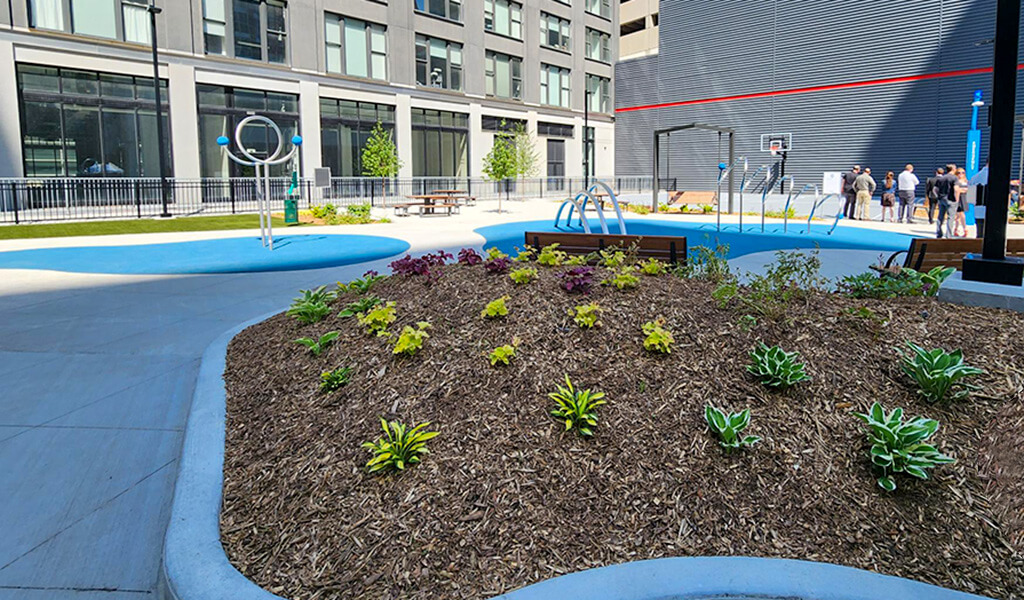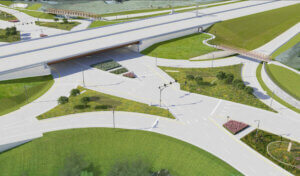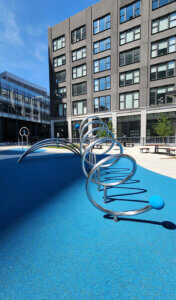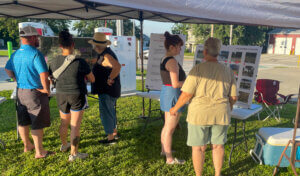
Pocket Park Adds Urban Recreation Options to Downtown
Workers and visitors in the downtown Des Moines region and the estimated 2,400 people who call the downtown area home now have a dedicated park space to relax, play games, or unwind after a busy day. The EMC Park at 701 Walnut Street opened in 2023 to great fanfare as the first pocket park in the downtown region and the first park in the area. Occupying the space where the old Younkers building once stood, EMC Park resulted from a joint partnership between the City of Des Moines and EMC Insurance, which owns the parcel of land.
Stormwater & Utility Conflicts Require Unique Solutions
As the primary designer for the park project, BBS Architects/Engineers brought the Snyder & Associates team on board to help solve several challenging design issues. Chief among them was designing infrastructure for such a small project site. At less than ½ an acre, the pocket park needed all the “above ground” space for the desired park amenities, which left little to no room for necessary stormwater infrastructure.
The City of Des Moines code required a street bump out to protect nearby parking areas, which conflicted with the existing storm sewer. Our team developed a plan to use an underground detention facility to maintain the entire surface area above for park features. The detention facility temporarily stores stormwater in underground chambers before slowly releasing it after the rainfall has subsided. The team also used a trench drain in the adjacent street to accommodate the existing storm sewer infrastructure.
The park’s small site required shallow utility infrastructure, resulting in multiple conflicts during the design stage. Our team used careful planning and innovative solutions to incorporate the necessary utility infrastructure to operate the park.
Amenity-Rich Pocket Park Meets Community Need
The main goal of the EMC Park project is to provide a recreational space for residents and visitors of all ages to be active. The park space includes a pickleball court, half-court basketball facility, and permanently fixed bags and ping pong table. For young park visitors, play mounds with interactive sculptural elements were included with a specialized rubber surface underneath the play structures.
Other environmentally friendly features include planting beds, raised flower planters, and numerous street trees. The park even has its own “pet relief” area: bike racks, LED lighting, and an emergency call box round out this feature-rich park.
EMC has plans to replace the adjacent temporary skywalk corridor with a permanent corridor and vertical staircase linking the new park to the skywalk system, providing even greater access for workers and residents downtown. This high-profile project had active support from city officials and numerous city departments. Our team brings years of experience designing and building park spaces of all sizes — from less than ½ acre plots like the EMC Park to vast park designs that reach hundreds of acres. The Snyder & Associates team is here to assist with your park planning and design needs.
