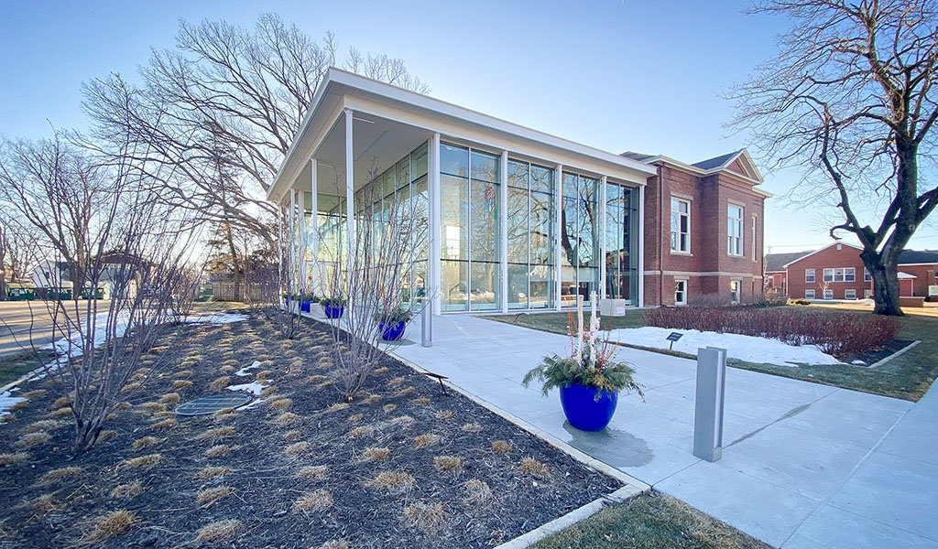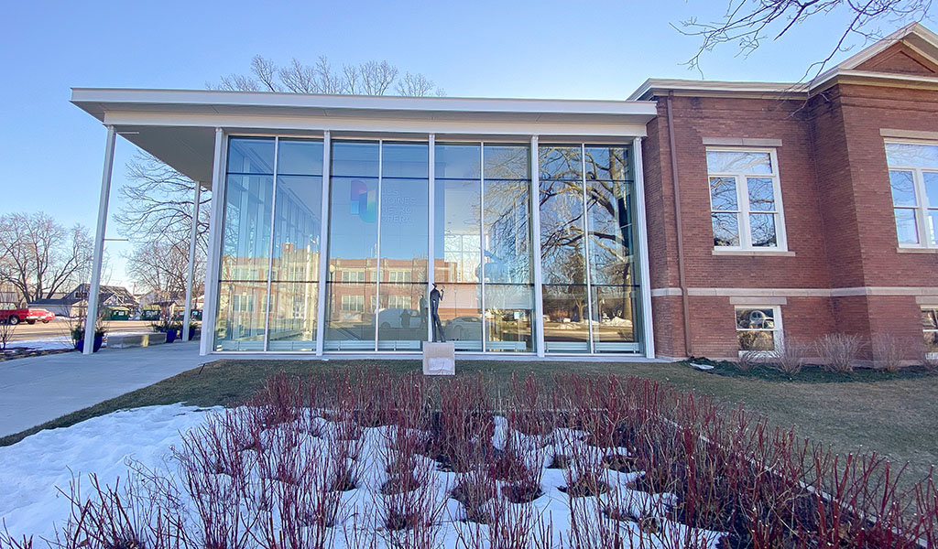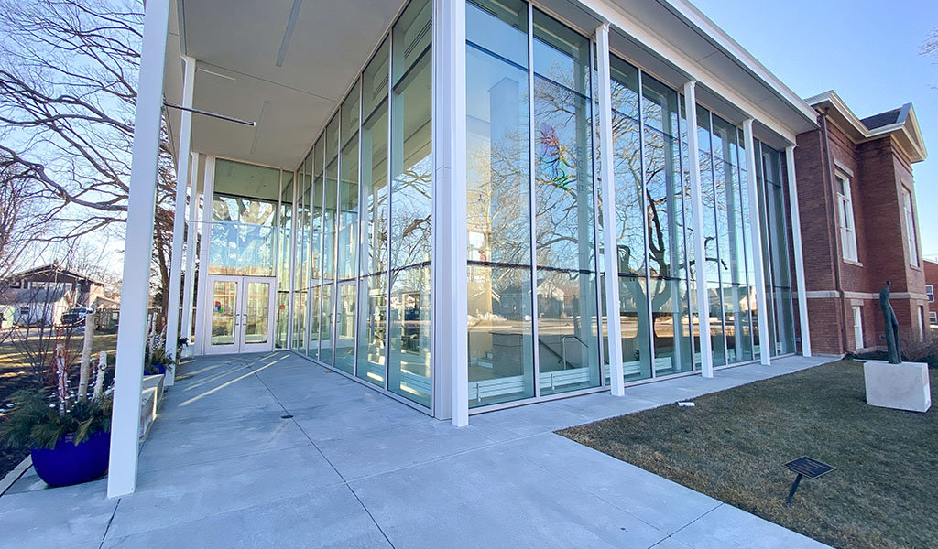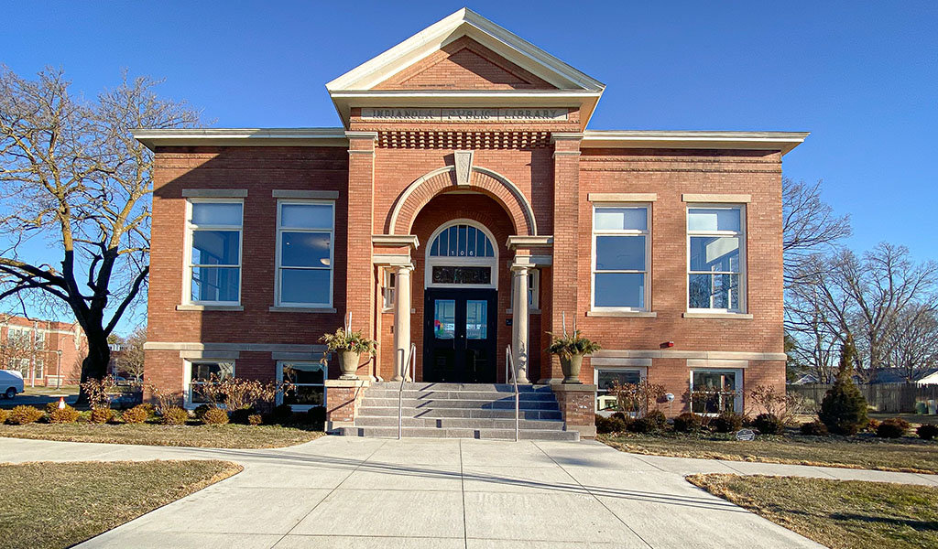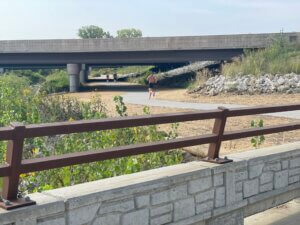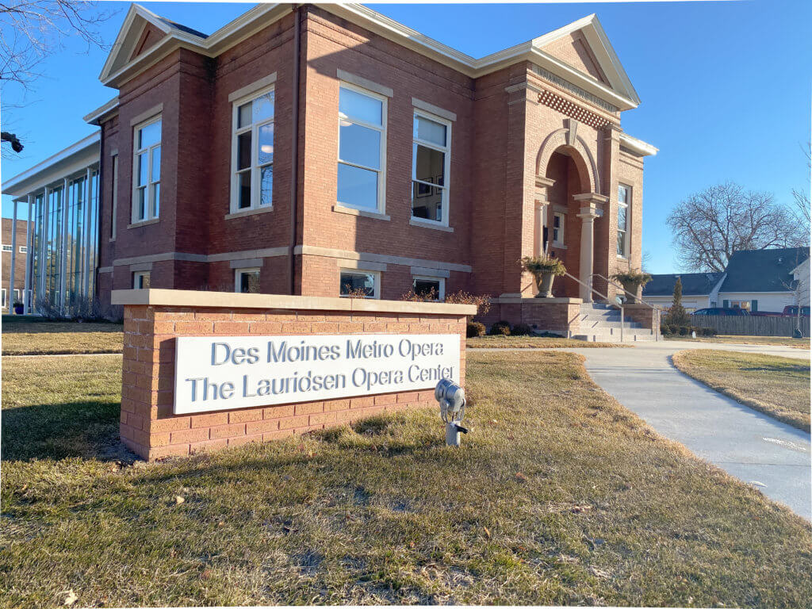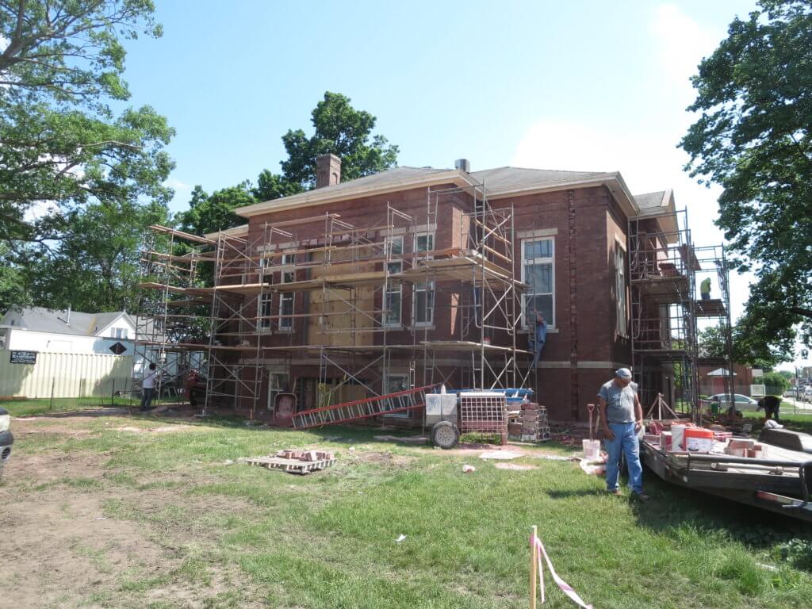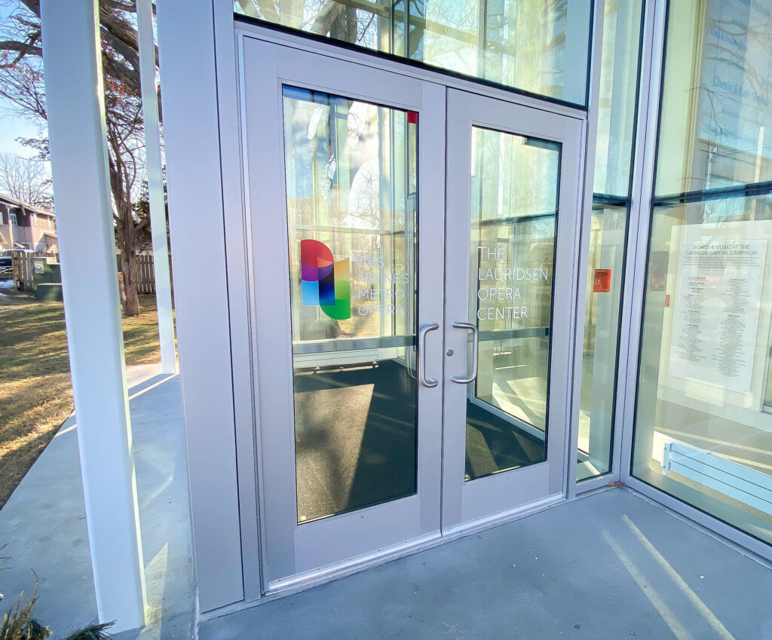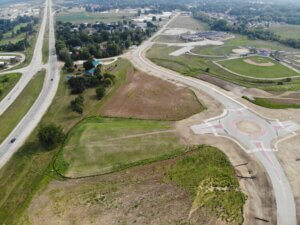
Renovation & Addition Augments Offerings for Opera Company
For more than 30 years, the Des Moines Metro Opera (DMMO) operated out of the former Carnegie Library building in the heart of Indianola. Built in 1904, the structure held historical significance for the community but the outdated energy systems, limited space, and other structural concerns hindered the DMMO’s ability to expand their community engagement and administrative services. However, after decades of diligently maintaining the building’s historic integrity and original layout, the group was hesitant to construct an addition that would diminish the building’s authenticity.
OPN Architects was hired to design a new expansion that would carefully mix the two worlds of historic architecture with a modern, open addition that would meet the growing organization’s needs. Shuck-Britson, a subsidiary of Snyder & Associates, was brought on board by OPN to develop a renovation plan for the existing structure, as well as provide the structural engineering services for the new building addition.
Structural Analysis Guides Renovation, Lays Groundwork for Restoration & Expansion
The first task for our structural engineers was to perform a rigorous structural analysis of the existing structure to identify the necessary renovations required. This comprehensive analysis considered the load capacity of the floor framing, the integrity of the existing roof framing, and the condition of the brick and clay tile exterior façade. Extensive deficiencies were found that needed to be addressed during the renovation including extensive repair to exterior stonework. A detailed plan was established to strengthen the structure as the interior and exterior upgrades were being completed.
The Shuck-Britson team worked in close collaboration with the OPN designers and other stakeholders to ensure a seamless construction process. This included establishing the structural design and selecting components, consultation with public agencies, determining the need for special studies, preparing the structural design plans, filing the required construction documents for approval, and all facets of the construction administration process.
The final design concept incorporated a modern two-story, transparent glass addition to the north side of the building that connects to the original building, yet leaves the original north wall brick façade on full display. Because the restoration received historic tax credits, the addition was located on the secondary facade to allow for the original entrance to remain intact.
The historic building’s balance and contrast in geometry, color, and texture guided the layout and size of the new glass structural bays. This 1,800 square foot addition, named the Robert L. Larsen Atrium, creates a bold, inviting new space that will be available for community events and includes an elevator to meet ADA compliance. This ensures that persons of all ages and capabilities can easily access the building and participate in DMMO programming.
The upgrades to the interior workspaces were aimed at creating efficiencies to improve workflow and support the efforts of the opera staff while the open views and access to natural light support employee well-being. Painstaking attention was given to the historical wood trims and architectural details to ensure they were restored and blended with contemporary finishes and modern workstations.
Capital Campaign & Private Contributions Drive Renovation Project
The new Lauridsen Opera Center, named for Des Moines-based philanthropists Nixon and Virginia Lauridsen, was made possible through a capital campaign led by the opera company and contributions from numerous private donors. In total, the $3.5 million renovations, restoration, and expansion fully reveal the building’s original architecture, provides display space for costuming, offer public gathering areas, and creates a space for educational outreach and community engagement programs.
Creative and practical engineering methods helped ease the process of bringing this design to life and our team of structural engineers are proud to have helped the Des Moines Opera community create this wonderful and much-needed upgrade. Now listed on the National Register of Historic Places, this landmark facility with its contemporary upgrade is situated to meet the needs of the Des Moines Metro Opera Company for decades to come.
