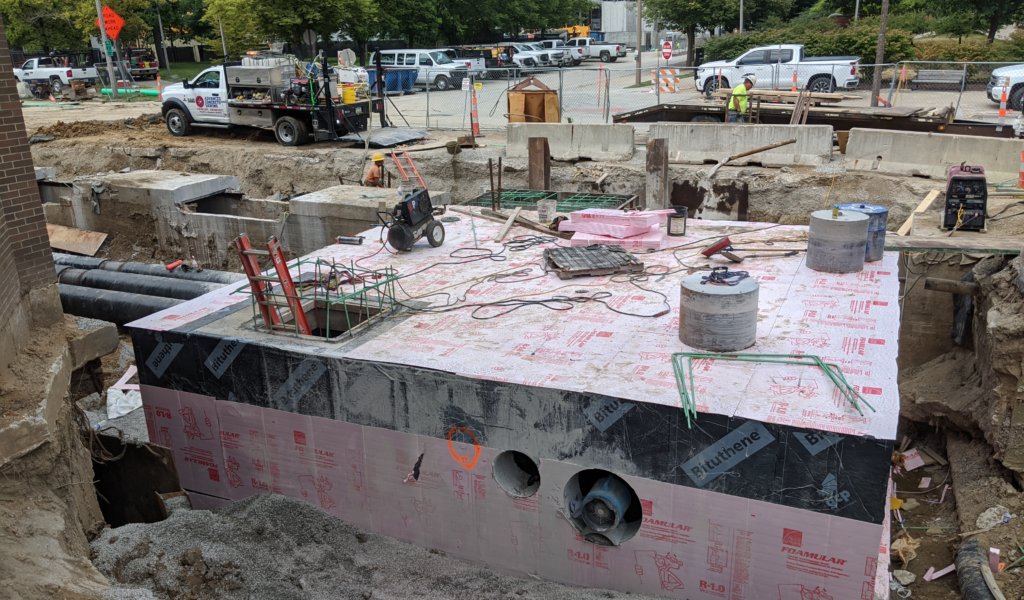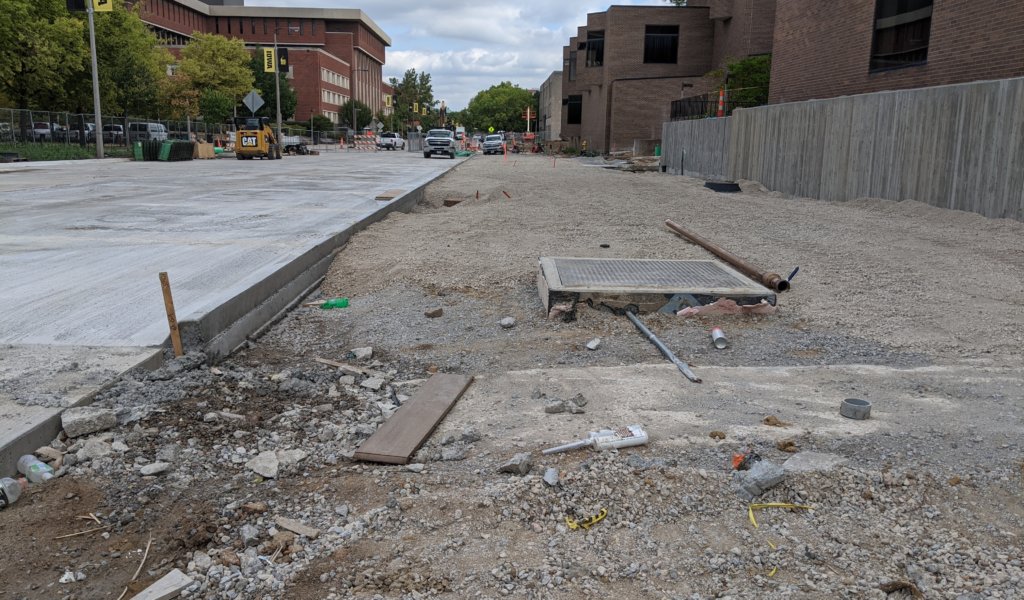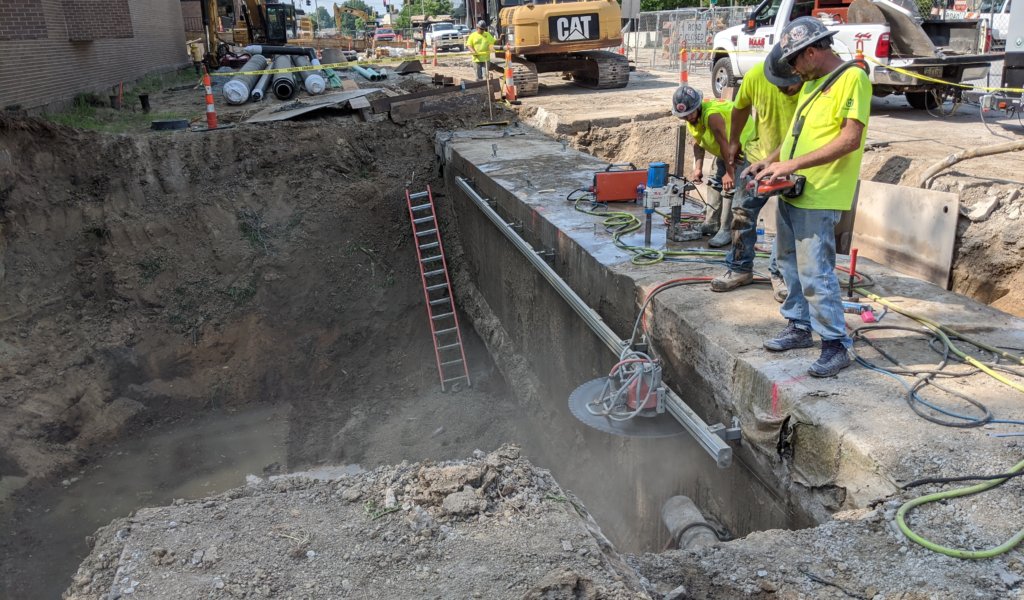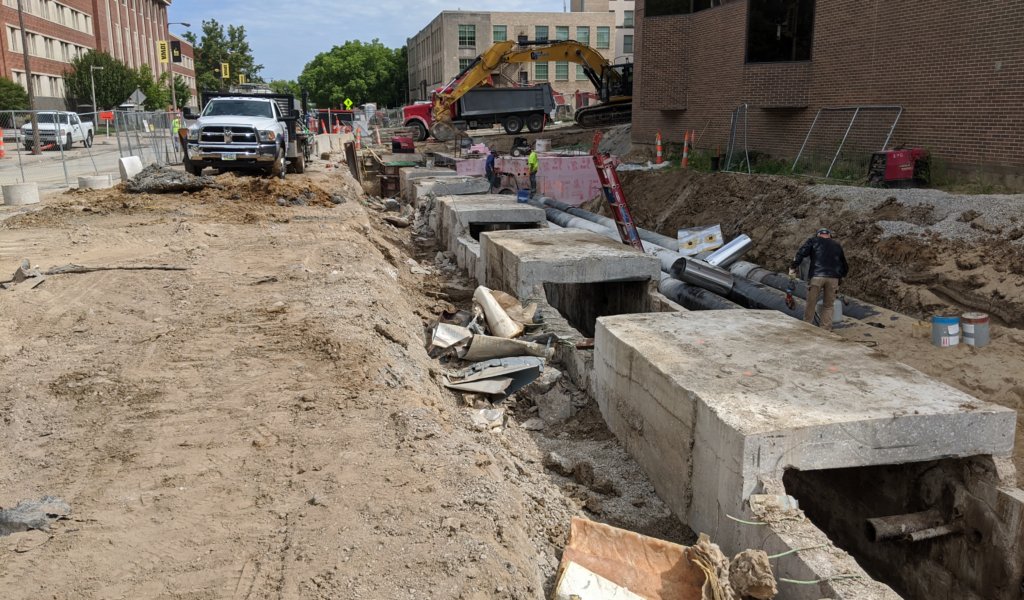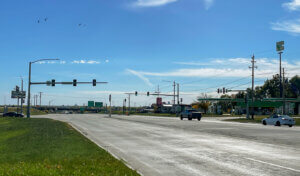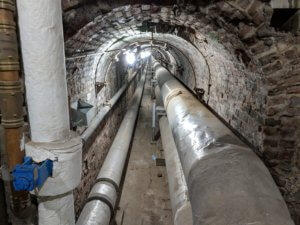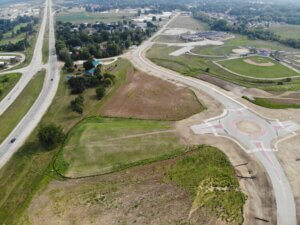
Replacing a Deteriorated Tunnel Network Requires Modern Solutions
The labyrinth of utility networks running under the streets, homes, and businesses of Iowa City has sections that date to the mid-1800s. Several of these tunnels exist as conduits for steam pipes to heat buildings on the University of Iowa campus. One such passage, known as the Old Capitol tunnel, runs along the east curb line of Madison Street. Stretching from the Universities Power Plant to the Pentecrest, this tunnel is critical to the steam service on the east side of campus. It provides a path for condensate return to the Power Plant and completes a significant east campus steam loop providing operational reliability to the entire campus.
Due to its susceptibility to flooding, a section of the Old Capitol tunnel between Burlington Street and Washington Street had deteriorated to a point that replacement was necessary. An engineering team with Snyder & Associates was brought on board to develop a solution that would meet the needs of a number of end-users. In lieu of dismantling and constructing a new tunnel section, our team developed a plan to replace the tunnel with a series of direct-buried pipes and concrete vaults spaced at appropriate intervals.
Utility Coordination & Streetscape Improvements
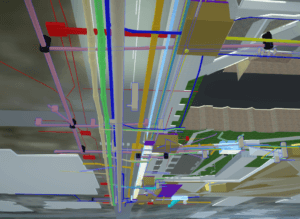
3-D modeling software was used to locate and track the multiple utilities in the reconstruction area.
In addition to the direct-bury steam/condensate utility replacement, this project also involves a high level of coordination with other university, city, and franchise utilities along the Madison Street corridor. There are numerous locations where the proposed direct-bury replacement piping crosses existing water, chilled water, sanitary sewer, storm sewer, electrical and communication duct banks, and lighting circuits. To coordinate this highly complex environment, 3-D modeling software was used by our engineering team to map the utility structures and plan the necessary relocations as the project progressed.
This project also includes a streetscape component aimed at restoring the surface features following the utility construction. The streetscape features include plantings, upgraded sidewalks and crosswalks, and other amenities targeted to the college students, such as convenient bike parking and multiple waste receptacles. Improvements to transit facilities, including bus stops and shelters, as well as safety improvements within the adjacent Seamans Center are also part of the project scope.
A high degree of coordination is necessary to formulate a construction phasing and traffic control plan that accommodates the construction activities while considering the needs of building users, transit mobility, the general public, and other construction projects occurring within the area. This complex, Snyder & Associates-designed project is currently underway with substantial completion targeted for the late summer of 2021.
