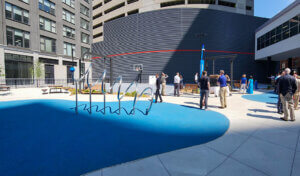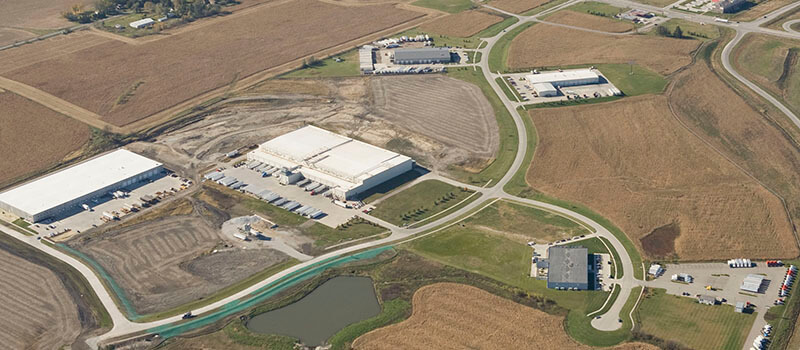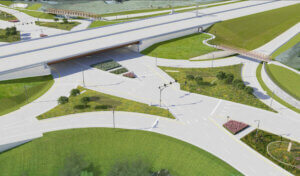

Industrial Park - Altoona, IA
Land Planning
Strategic Development to Maximize Your Budget
Our development team is dedicated to a creative and cost-conscious approach to land planning. Regardless of the project’s size, our primary objective is to optimize land use and minimize construction expenses. We are aware of the numerous challenges we may encounter, such as tight budgets, accelerated schedules, permits, and regulatory hurdles. To address these challenges, we draw upon our extensive multidisciplinary expertise, which is built upon years of experience.
Our team consists of over 200 professionals, including engineers, planners, landscape architects, surveyors, and others. This diverse and skilled staff enables us to respond swiftly and efficiently at every stage of a project. Our portfolio encompasses a wide range of projects, including residential subdivisions, educational campuses, commercial and industrial facilities, as well as healthcare facilities. We have served both public and private clients throughout our extensive history.
Due Diligence: The Foundation of Thoughtful Land Planning
Thorough research is the cornerstone of our project’s success. We leave no stone unturned when it comes to investigating your property. This includes a comprehensive examination of legal documents registered with your local jurisdiction, as well as access to information about endangered species, floodplains, and wetlands through the Department of Natural Resources (DNR). By gaining a deep understanding of your property’s history and current conditions, we are well-equipped to streamline the processes of concept planning, preliminary layouts, and cost estimation with enhanced precision.
Once we have this knowledge, our commitment extends beyond meeting your immediate needs. We aim to exceed your expectations and establish long-term relationships to ensure your ongoing satisfaction.
Our Land Planning Services
Property Rights & Restrictions
By conducting title research and thorough analysis, we will assess how your project aligns with the existing zoning regulations and your community’s master plan. Should there be a need to navigate rezoning or plan changes to keep the project on track, we will furnish the necessary information and support to facilitate this process.
Environmental Analysis
To assess project feasibility and gain a comprehensive understanding of potential obstacles, we initiate the process by establishing a foundational map of the area. Subsequently, we conduct a comprehensive examination of the surrounding environment. This entails a thorough analysis of various factors, such as soil composition, groundwater conditions, bedrock characteristics, infiltration rates, the presence of endangered species, steep slopes, and other elements that can impact project costs. Read more about our environmental analysis services here.
Stormwater Management
In accordance with local regulations, we tackle various aspects of stormwater management, including rate control, volume control, infiltration, thermal control, and water quality measures. These elements are essential for the sustainable maintenance of stormwater systems over the long term. We ensure that best management practices, which effectively route and manage stormwater, are integrated into every project we undertake. Drawing from our experience, we consistently develop cost-effective and smart solutions for our projects. Click here to discover more about our stormwater management services.
Concept Development
By comprehensively grasping the nature of your project, we craft preliminary design concepts that pinpoint crucial site enhancements and suggested building placements. These initial concepts serve multiple purposes, including facilitating early discussions with local authorities, estimating project costs, and acquiring topographic and geotechnical surveys. The concept planning phase is instrumental in identifying most of the project development hurdles during the due diligence stage, saving you from investing further in detailed design work prematurely.
Initial Budgeting
Our extensive history of collaborating with contractors and suppliers, coupled with the substantial number of projects we’ve successfully completed, enables us to offer well-informed cost estimates. As your project progresses, we will keep you informed of any design or development alterations that could affect these cost estimates. Consistently updating the cost estimates for your development ensures that you can monitor expenses and secure financing as the project advances, ultimately bolstering your confidence in the final construction costs.


