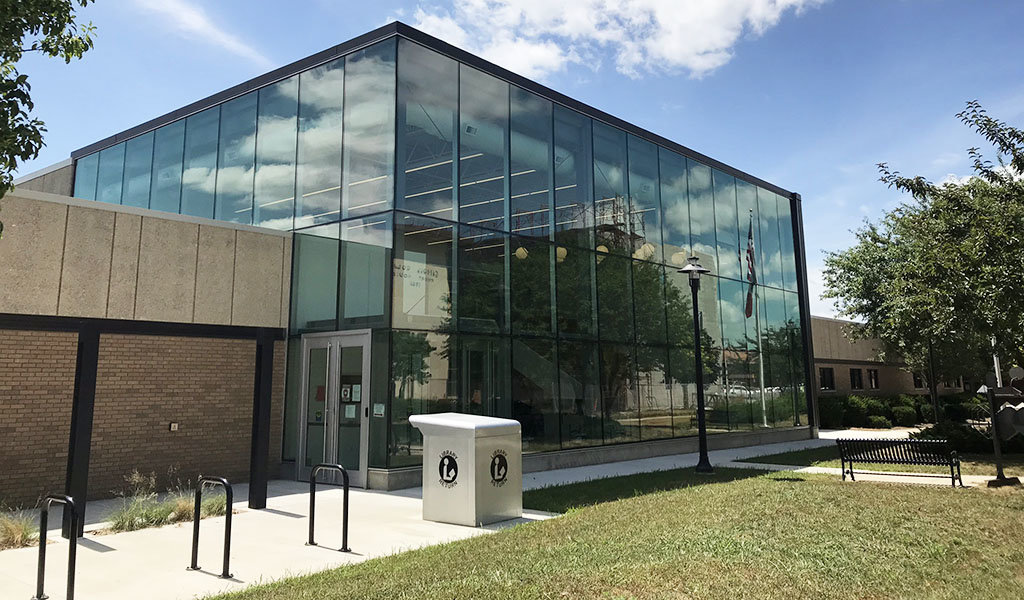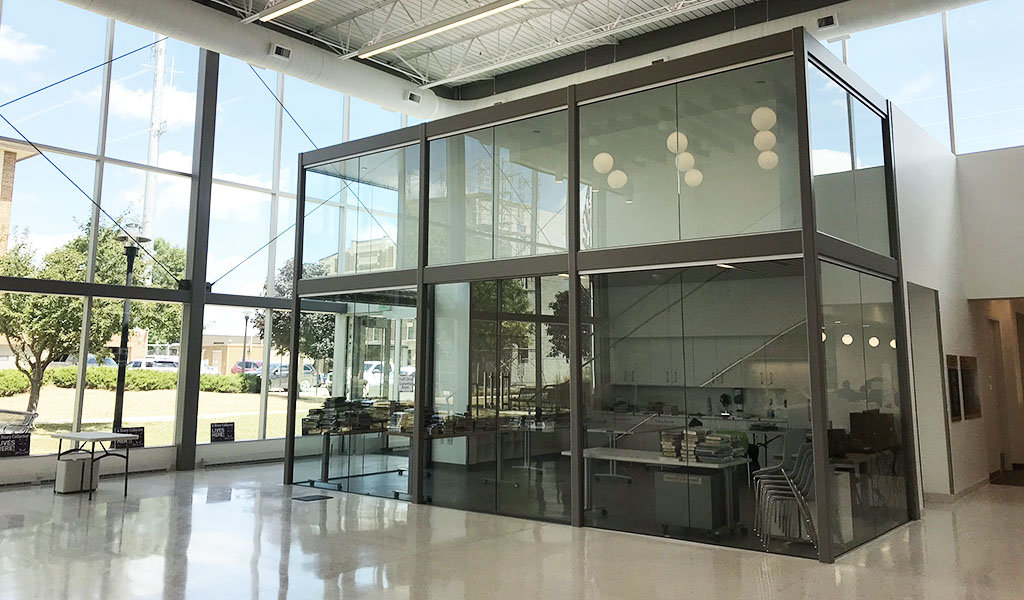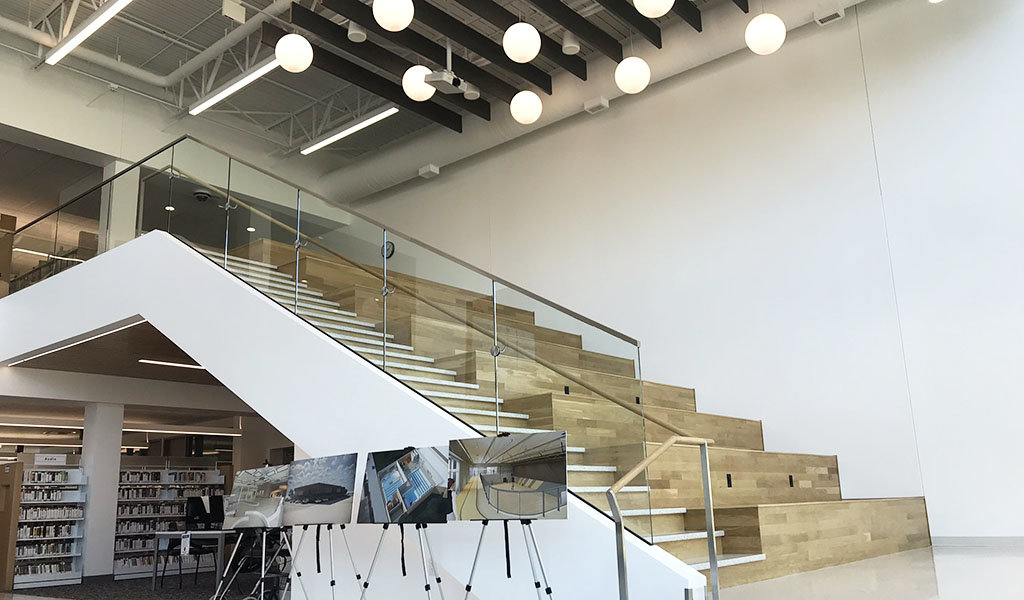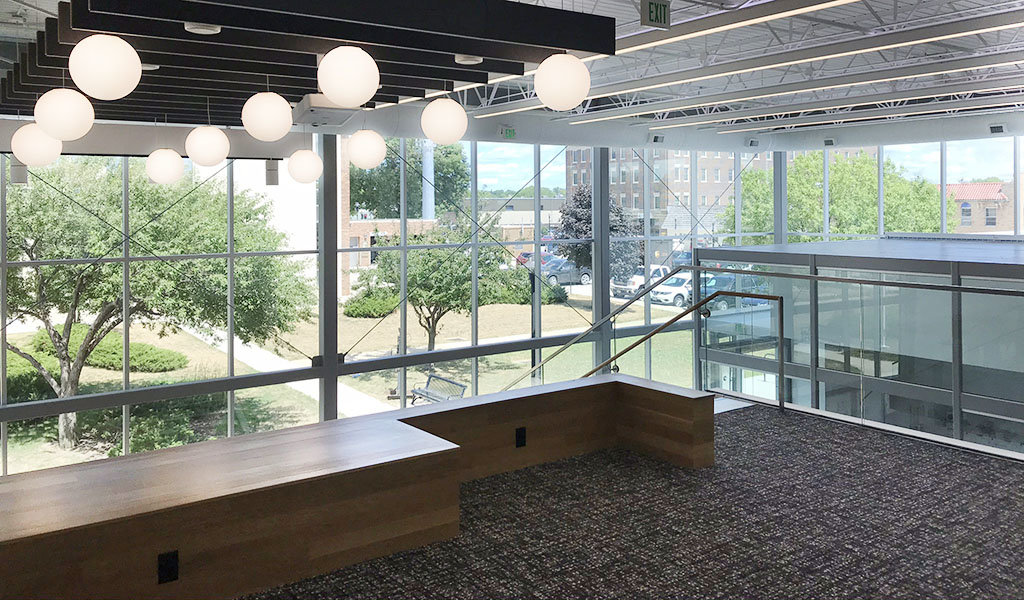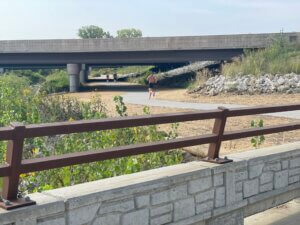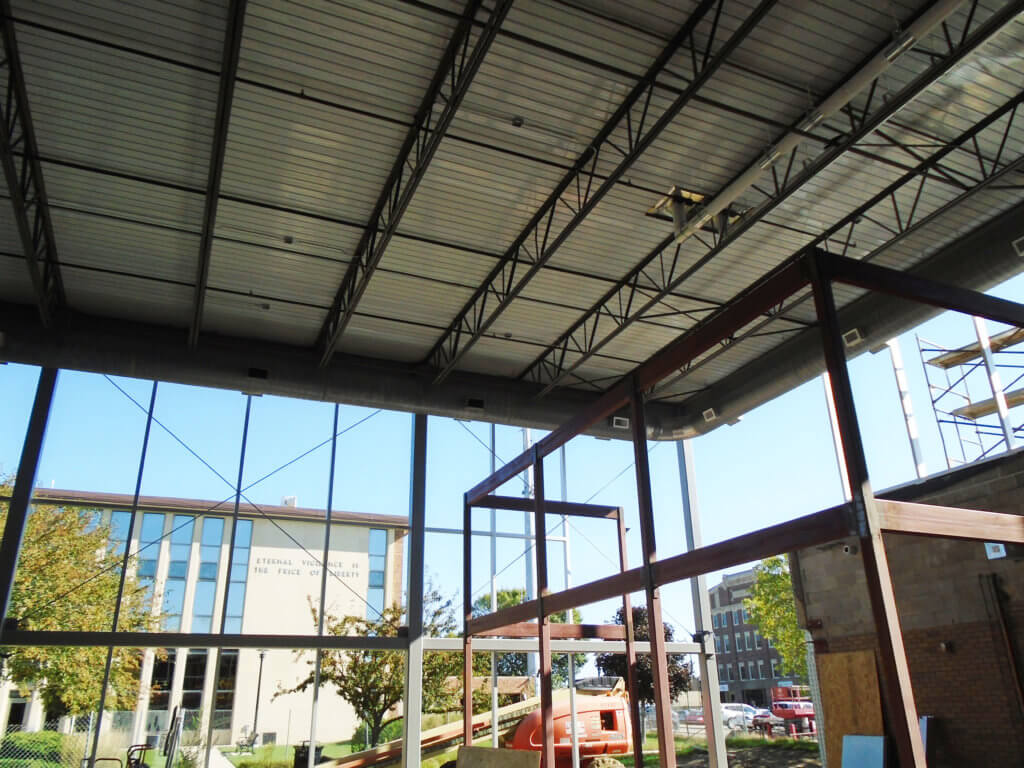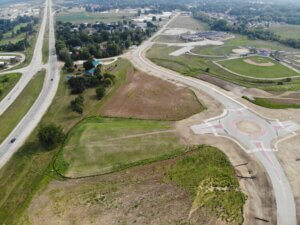
Years in the Making, Library Renovations Create User-Friendly Space
For many years, the Carroll Public Library was located in a shared-use facility that also housed the Carroll City Hall, Police Department, and Fire Station. In 2016, Commercial Savings Bank gifted its former building to the community, allowing the city to move forward with a decade-long desire to relocate city hall and expand the library into the vacated space.
OPN Architects was hired to conduct a feasibility study that provides a vision for the future of the Carroll Public Library and City Hall. This study included an assessment of needs, a review of existing facilities, and a concept-level cost estimate, which allowed the city to call a referendum to fund the relocation and expansion. Shuck-Britson, a subsidiary of Snyder & Associates, was brought on board by OPN to provide the structural engineering services for this community-focused project.
Open Design Takes Full Advantage of Natural Light
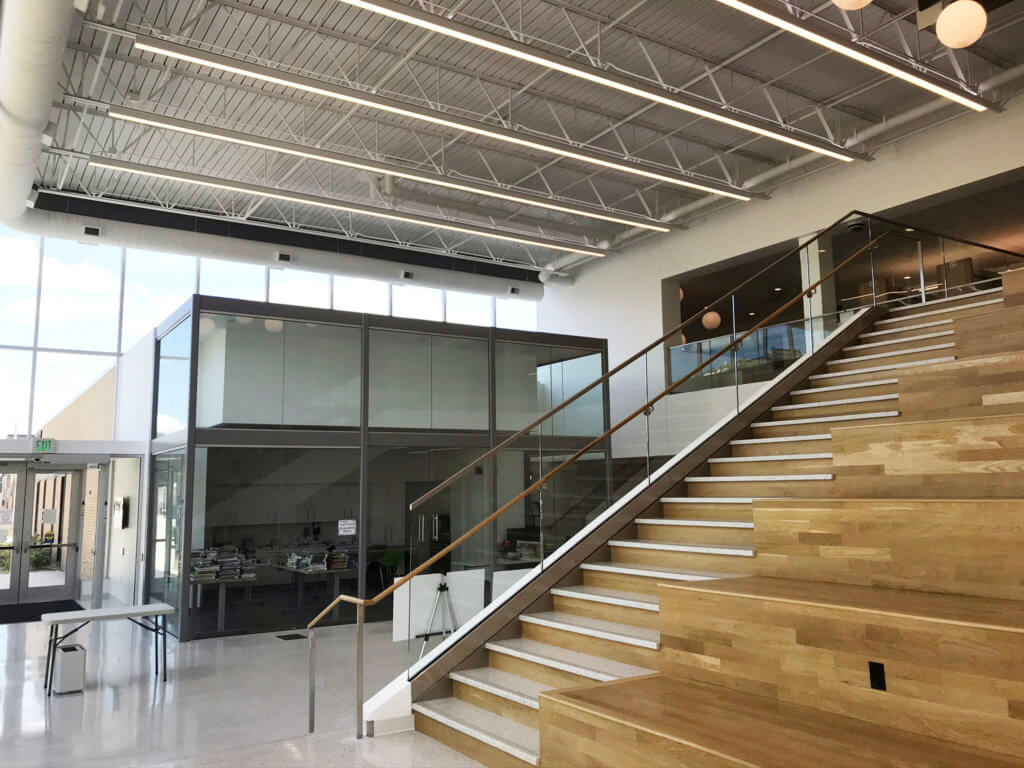
The extensive use of glass inside maintains sightlines and contributes to the openness of the entryway.
The preferred design concept resulted from extensive feedback from the community, patrons, and staff. The plan called for renovating and expanding the library into the city hall’s former space, increasing the size of the library to 20,000 square feet. Beginning at the entryway, a new two-story addition with an all-glass lobby was constructed on the north side, creating a spacious, open entry.
The entryway includes new meeting spaces, technology areas, and a large “social staircase” capable of seating up to 50 people for events. Designed to be the focal point of the expanded lobby, this social staircase can be used for casual gatherings, concerts, or movies with the spacious landing at the bottom of the staircase doubles as a stage. The renovation also included community rooms, a makerspace, and many new windows to utilize natural light. An expanded catalog area is conveniently separated for children, teens, and adults.
Extensive Use of Light and Open Space Creates Design Challenge
These open and beautiful design features posed a unique challenge to the structural design team from Shuck-Britson. The initial obstacle required the engineers to integrate the new two-story glass addition with the existing precast building. The team incorporated creative methods to strengthen the existing foundations, as well as the existing precast floors to support the increased loads. Rigid steel framing with X-bracing was used around the addition to reinforce the glass-walled structure.
The newly renovated and expanded Carroll Public Library has created a pleasant and spacious gathering area for casual and scheduled community gatherings. The modern and attractive glass addition creates a feeling of a much larger space through the use of natural light. Creative and practical engineering methods helped ease the process of bringing this design to life. The Shuck-Britson team is proud to have helped the Carroll community create this wonderful and much-needed upgrade that will serve residents well into the future.
