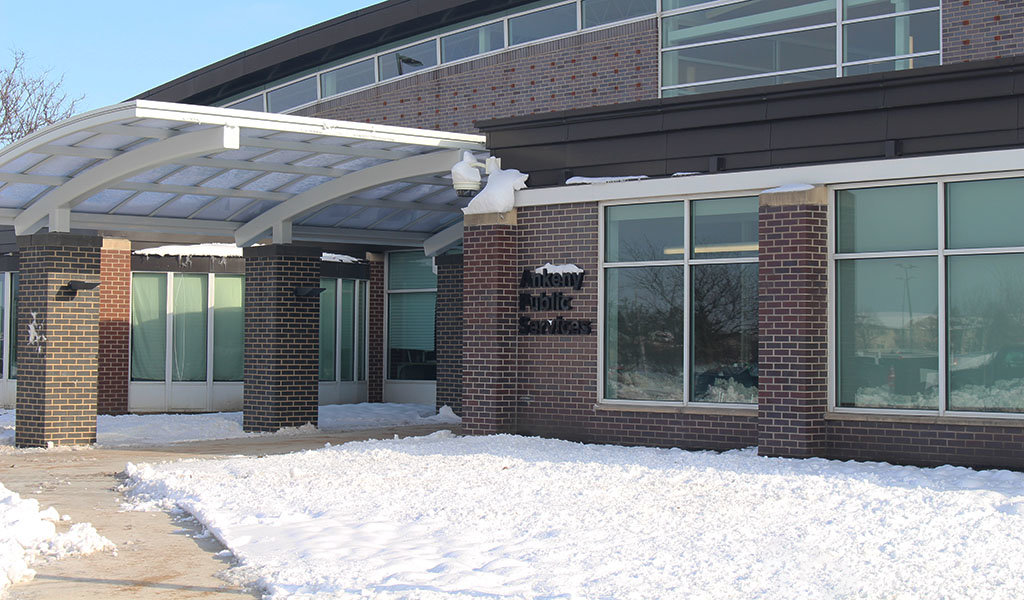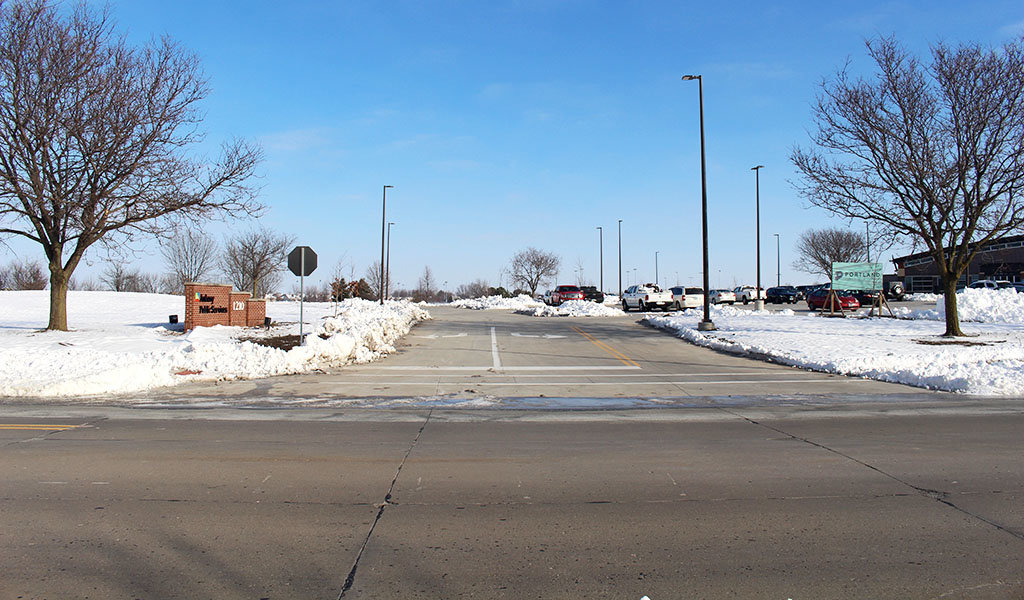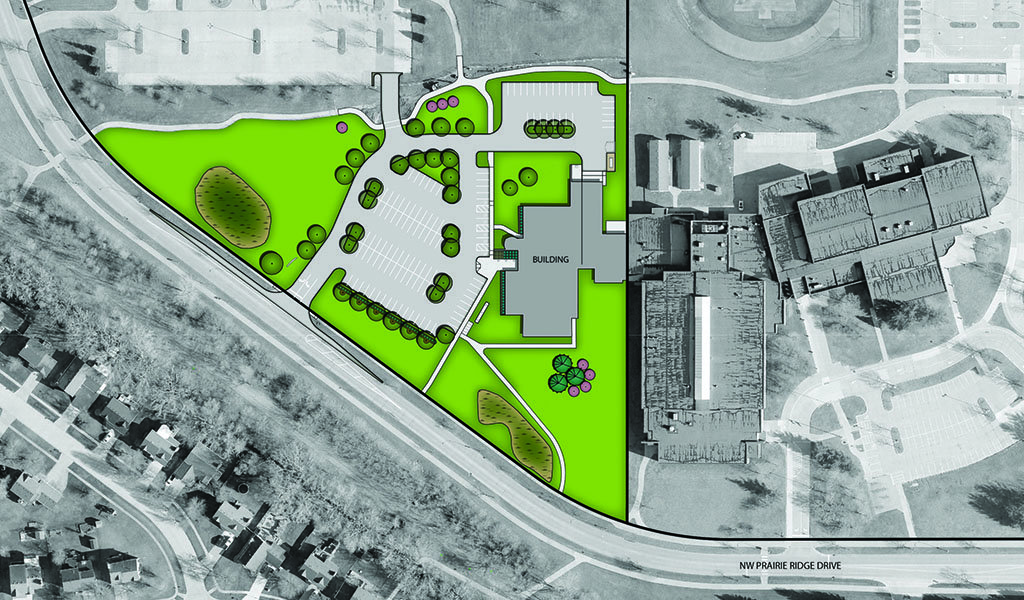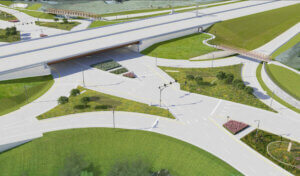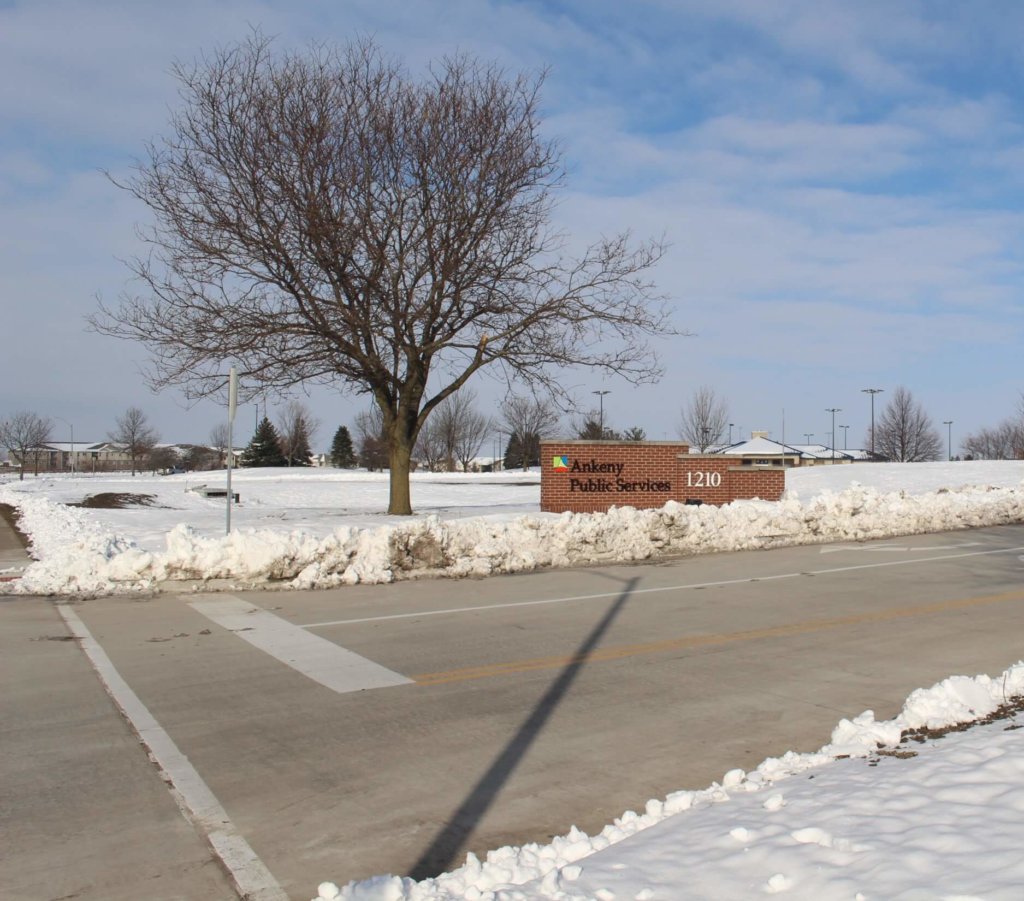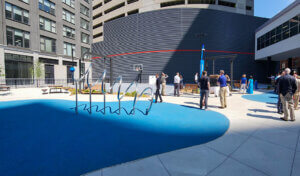
Renovations to Library Building Opens New Chapter for City Departments
Faced with an exponential population increase over the past two decades, the City of Ankeny has been compelled to upgrade their infrastructure at a record pace, including their public service facilities. Until recently, most of the city departments were scattered around the community in numerous locations — some in leased buildings — creating additional expenses and less efficiency. The construction of a new library facility in 2019 and the expiration of several leases opened the door for several departments to consolidate in city-owned buildings.
The former Kirkendall Library building was selected to be the new home of several departments, including Public Works, Planning & Building, and the Parks & Recreation Departments. SVPA Architects designed the building renovations to convert the library into office space while Snyder & Associates was brought on board to develop the site plans to accommodate the needs of the renovated facility.
Addressing Site Challenges Key to Successful Project
At 26,000 square feet, the former library has adequate capacity to efficiently house the selected city departments after the completion of internal renovations. However, the site had several shortcomings that needed to be addressed to maximize the facility’s utilization for years to come. Namely, access to the building, insufficient parking, and stormwater drainage issues were elements that required better solutions for optimal use.
To create better access to the facility, the Snyder & Associates team developed plans to widen the adjacent roadway, NW Prairie Ridge Drive. Additionally, the geometry of the driveway entrance was reconfigured to eliminate a narrow, difficult-to-navigate corridor. This new design provides easier access for larger vehicles and results in safer traffic movement for entering and exiting vehicles.
The existing parking lot had suffered from extreme pavement deterioration for several years and the current lot layout did not make the best use of the available space. Our design team created a plan for a reconfigured lot that seamlessly transitioned from the new driveway entrance, created more parking stalls, and better positioned the ADA stalls closer to the building entrance. A substantial new subbase was added for better stormwater drainage and to alleviate future deterioration issues. In the rear of the facility, a separate parking lot was provided to accommodate fleet parking for city vehicles.
The newly configured parking areas also required the relocation of several sections of the existing trail network. Our team developed plans to tie the new sidewalks with the trail system and create a driveway access connection to the adjacent aquatic center. The positioning of new light poles and lighting rounded out the parking area improvements.
The grounds that the former library sits on had been plagued by poor drainage for many years. While the building itself is structurally sound, the exterior showed signs of water intrusion as a result of these inadequate drainage issues. Our design team implemented new grading and erosion control plans to eliminate these issues. The team was also able to maintain several select trees on the property, as well as adding new landscaping to act as a buffer from the roadway and support facility enhancement.
At Snyder & Associates, we provide our clients with services and solutions that are proactive, responsive, and cost-effective. We help communities plan responsibly for sustainable growth and we work diligently to respect the culture and goals of each community we serve. The Ankeny Public Services Building renovations ensure the community is better positioned to serve their citizens well into the future.
