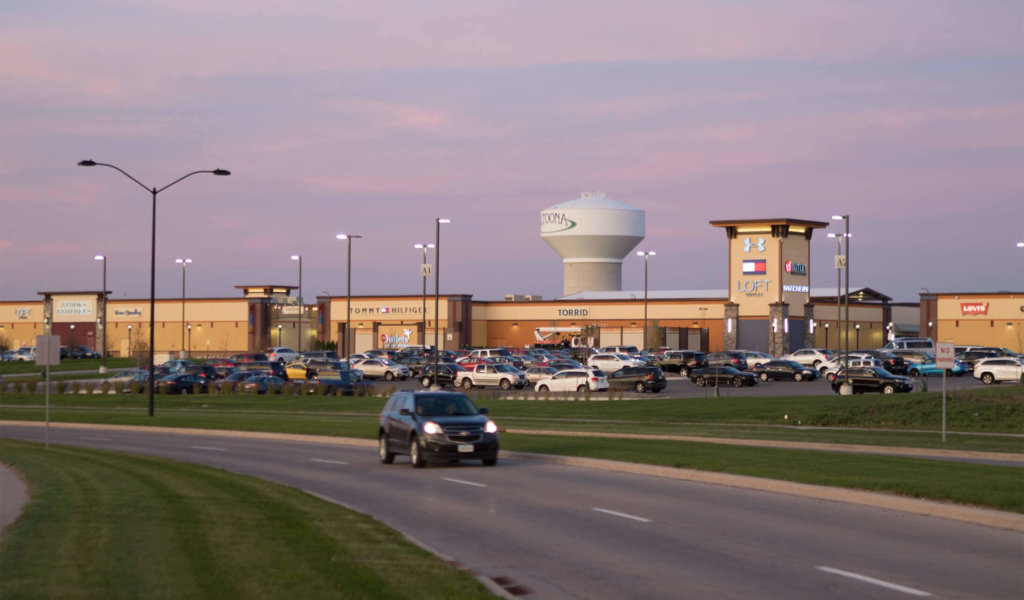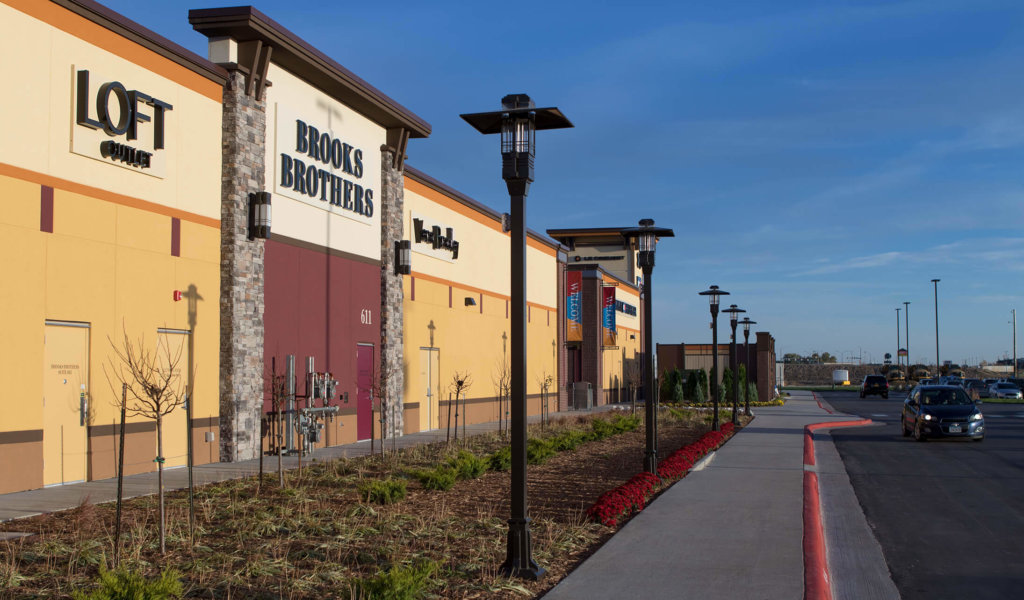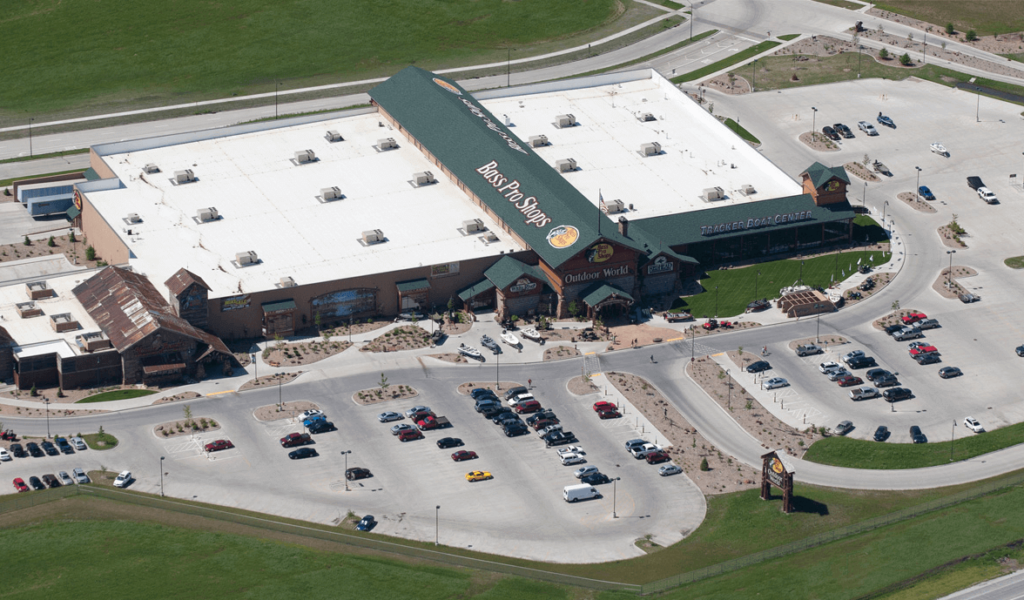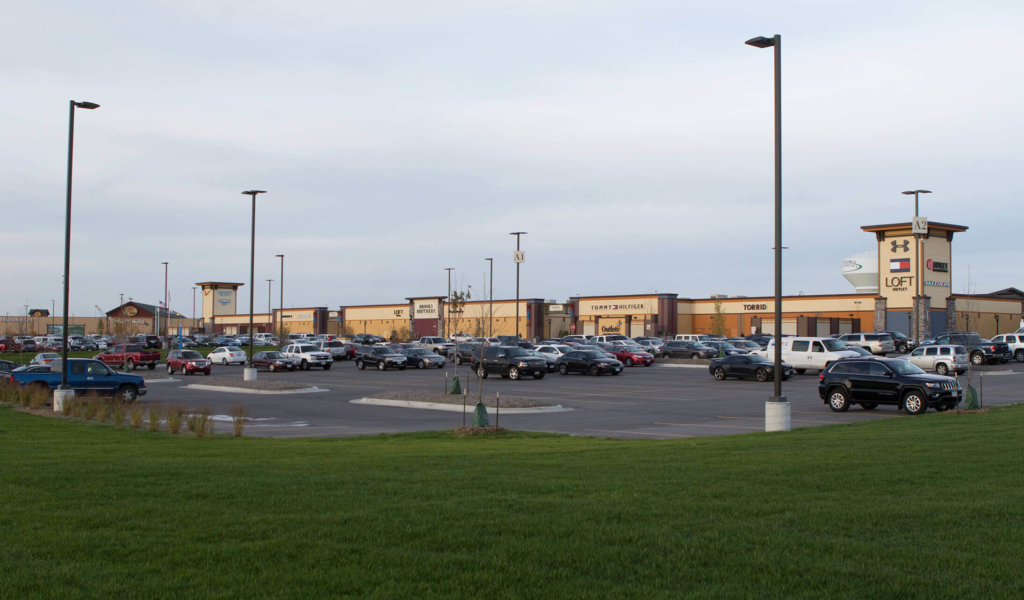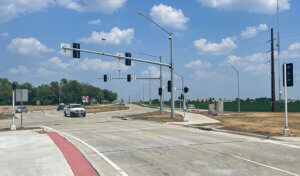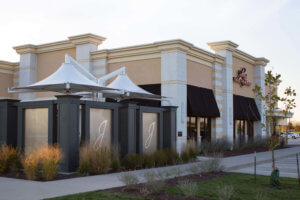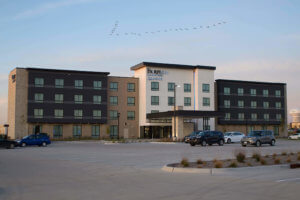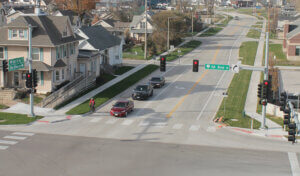
Infrastructure Upgrades for Major Commercial & Retail Development
Strategically positioned at the crossroads of Interstate 80 and Highway 65 in the northwest corner of Altoona, Prairie Crossing is one of the fastest-growing, mixed-use developments in the Midwest. Boasting a blend of hotels, restaurants, an outdoor retail mall, and a prominent commercial anchor store, the area has grown into a major draw for visitors from around the region. A team of civil engineers and landscape architects from Snyder & Associates has been instrumental in the initial development and continuing growth of this premier destination location.
Prior to development, the site location was used exclusively for agriculture. Due to the amount of organic soil in the area, soil mitigation and geotechnical work were necessary to prepare the 230-acre site for development. From there, our team created the plans for the necessary infrastructure improvements. Working with the developer, Heart of America Group, and the City of Altoona, our design team prepared an infrastructure plan to address public utility needs, transportation and access control, as well as environmental and storm sewer management systems. Beginning in 2009 and concluding in 2010, the improvements consisted of the construction of Bass Pro Drive and Adventureland Drive, along with a roundabout just north of Hubbell Avenue.
Stormwater infrastructure was also a critical component for the area. A stormwater detention pond on the west side of the development doubles as a unique waterfront entertainment district. Additionally, the use of prairie-style, native plantings supports and enhances the overall theme of the development. To guide the future replication of native plantings throughout Prairie Crossing, Snyder & Associates assisted the City of Altoona in creating their C7 landscape ordinance, a new section of their zoning code.
Site Development Preparation & Design Criteria Manual
Our team then turned to individual site development projects for the multitude of new businesses located in the Shoppes at Prairie Crossing. Initiated after infrastructure improvements were completed, our development team prepared sites for the Bass Pro Shops Outdoor World, Johnny’s Italian Steakhouse, and the Fairfield Inn & Suites.
Based on our continued involvement with the development, Snyder & Associates was also brought on as the civil engineer and landscape architect for the Outlets of Des Moines retail mall. Located just south of the Bass Pro Shops Outdoor World, the Outlets of Des Moines is a 300,000-square-foot, open-air retail outlet with space for approximately 65 stores located on over 30-acres of land.
As the largest retail development in the city, coordination to establish the new Planned Unit Development (PUD) was a central aspect of the project. As such, Snyder & Associates completed a great deal of preliminary zoning work and assisted in the development of a Design Criteria Manual as part of the PUD.
Our development team collaborated with New England Development and the Heart of America Group to create concepts, public infrastructure design, utility design and coordination, and platting and site development plans for the construction of the Outlets of Des Moines development and the adjacent street. In keeping with the signature design and style of the Prairie Crossing development, the Outlets of Des Moines has prairie-style architecture and landscaping, as well. Amenities include campus-wide Wi-Fi and food court charging stations, numerous seating areas, and an outdoor fireplace.
Construction on the Outlets of Des Moines began in June 2016 and concluded in the fall of 2017. A weekend-long grand opening event was held to welcome the public to this new and unique attraction. As the only major outlet center located within 80 miles, the Outlets of Des Moines is well-positioned to fill a void in the area’s commercial and retail market.
