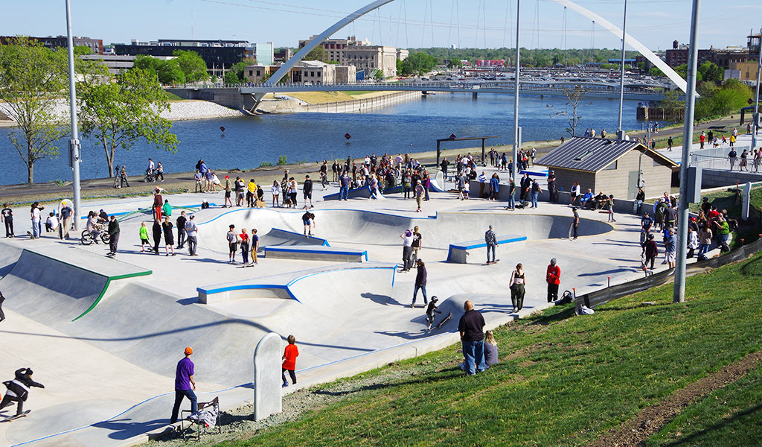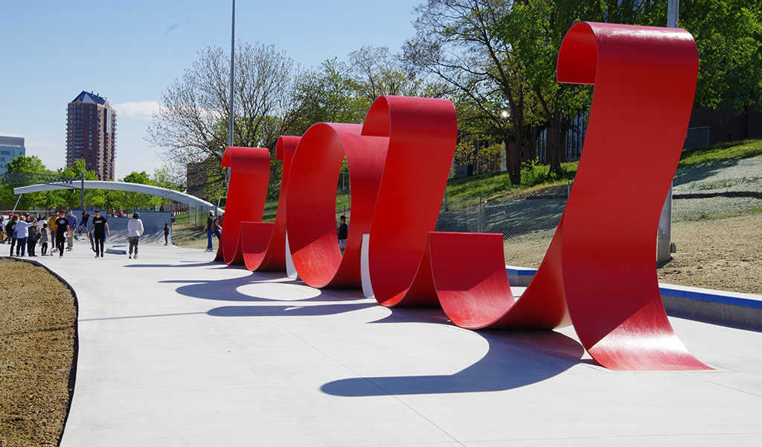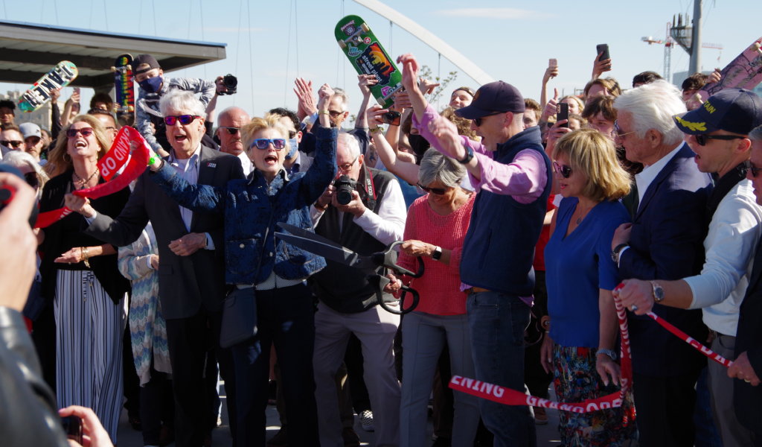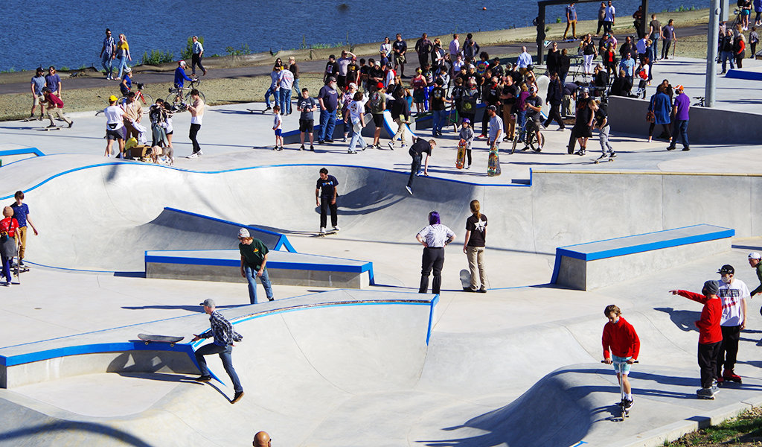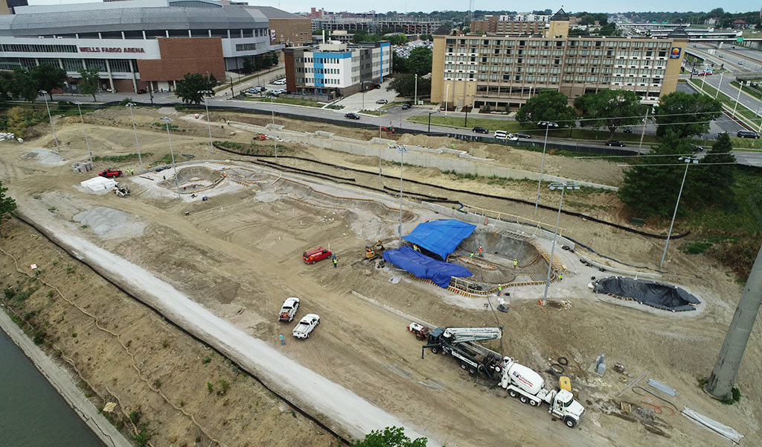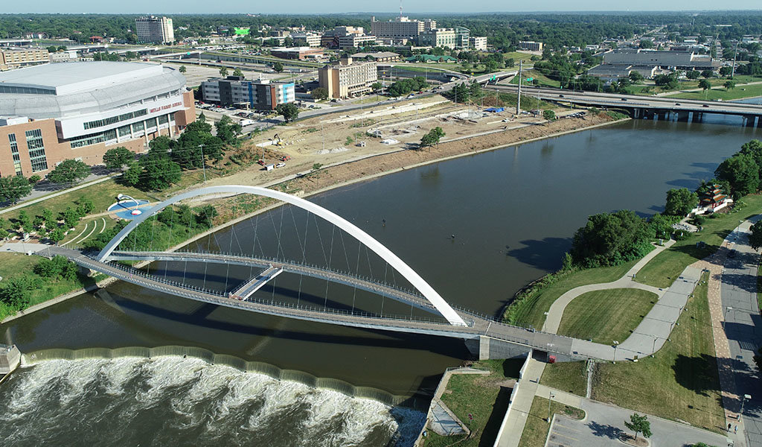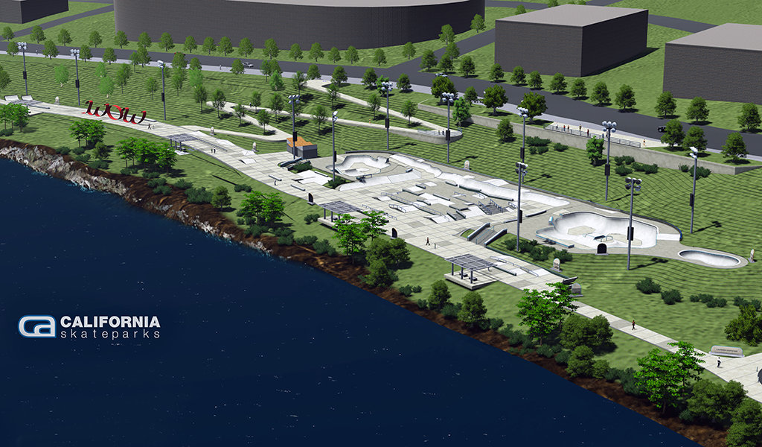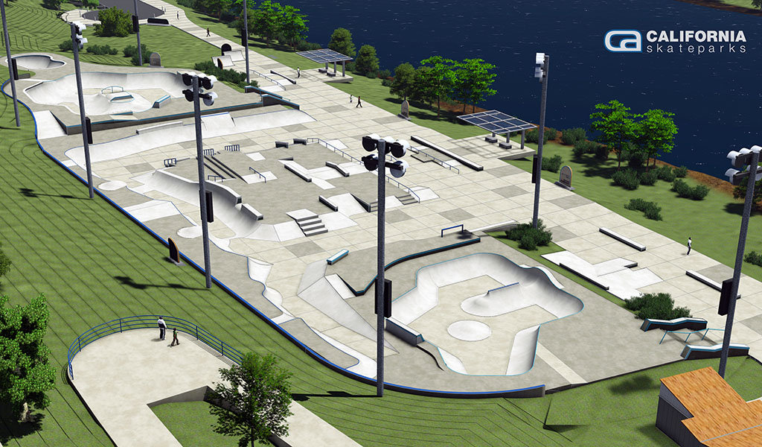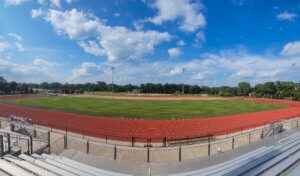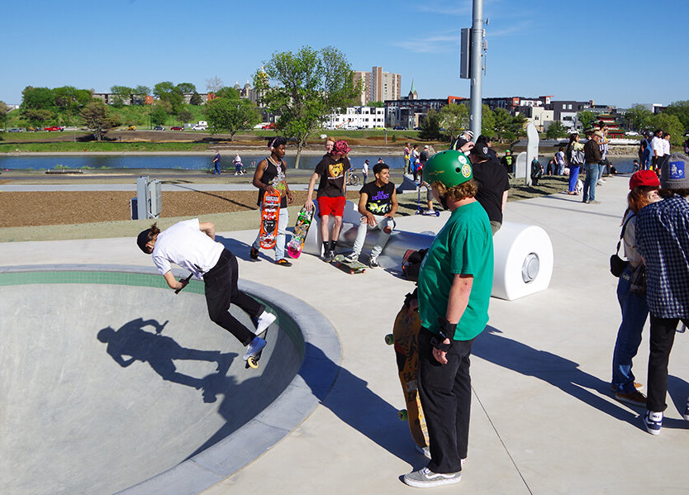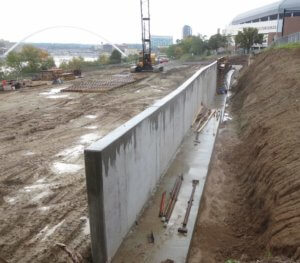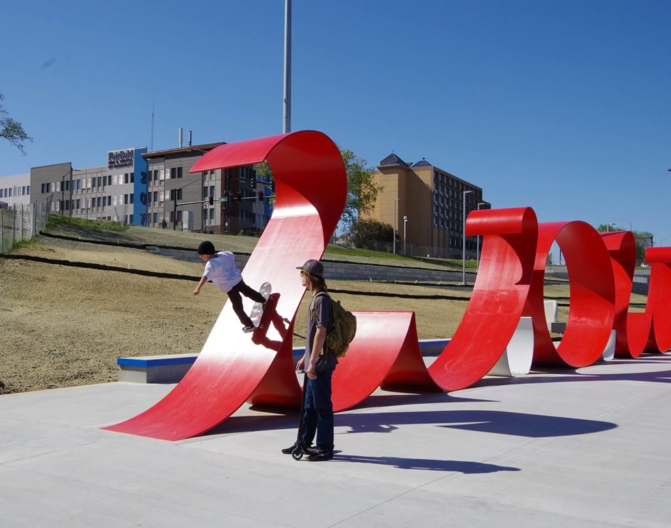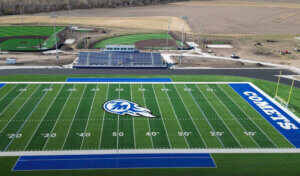
World-Class Skatepark Provides Area Youth with Recreational Outlet
The newly opened Lauridsen Skatepark in downtown Des Moines is one of the largest outdoor skateparks in the nation. Named in honor of a local donor and philanthropist, the skatepark has more than 88,000 square feet of skateable surface and is designed to provide safe, fun, and challenging opportunities for skateboarders and spectators, alike. The engineers with Snyder & Associates, along with subsidiary Shuck-Britson, worked in close collaboration with the world-renowned skatepark design firm, California Skateparks, to design and construct this top-of-the-line facility.
While the desire to build a regional skatepark was many years in the making, it wasn’t until fund-raising efforts reached a sufficient level in the mid-2010s when plans could begin in earnest. The City of Des Moines donated two acres of beautiful riverfront property adjacent to 2nd Avenue to serve as the skatepark’s new home, while a combination of grants, private donations, and public funding sources was critical in taking this ambitious project from vision to reality.
The skatepark design was heavily influenced by the sloping topography of the land. A focus was placed on modern street and park elements while balancing the difficulty level for beginners through advanced skateboarders. Features of the park include competitive street and park courses, a snake run, junior flow bowl, and an amoeba pool. An elevated spectator park located along 2nd Avenue creates a great location to watch the action below, while a concrete switchback trail provides access to the park from 2nd Avenue.
Legacy Infrastructure Creates Design Challenges
While the hillside location overlooking the Des Moines River is picturesque and ideally suited for the project, the location did present a host of challenges for the design team. Foremost was the extensive number of utilities running through and around the site. The Snyder & Associates team began by reviewing and mapping the utility locations before any design efforts were started. This information then allowed the skatepark designers to position the skatepark features on the site while accounting for these obstructions. This initial investigative and design work also provided the skatepark design team the information they needed to maintain proper elevations in relation to the project area. The Snyder & Associates engineers worked in close coordination with California Skateparks during this critical timeframe of the project.
Another obstacle the design team encountered was the existence of inconsistent soil quality and fill on the site due to long-abandoned coal chutes that dotted the riverbank. This required our structural engineers to devise different construction techniques for various locations around the site. This included the retaining wall running parallel to 2nd Avenue on the west side of the property, the foundation for the skateable sculpture (more on this shortly), and the foundation for the onsite, Romtec-designed restroom building.
Unique Features Tie Skatepark to Community
Beyond creating a competition-level skatepark for area youth, the designers also wanted a facility that seamlessly tied to the surrounding community. To that end, the skatepark incorporates an extension to the Principal Riverwalk, giving pedestrians using the trail an option to travel through the passive section of the skatepark. The nearby Women of Achievement Bridge spanning the Des Moines River adds an additional element to the setting and serves as a route to the skatepark from the East Village. Attractive landscaping features designed by the Snyder & Associates team create a park-like setting that welcomes community gathering events.
On the southern edge of the skatepark, a skateable sculpture feature welcomes visitors as they approach the park. Spelling the word WOW in large cursive letters, the sculpture mimics the flowing currents of the river and creates a sort-of entryway signage. Our structural design team created the heavy-duty foundation to support this massive steel sculpture that still allows skateboarders to safely use it for performing tricks.
As an added advantage, the designers incorporated overhead competition lighting for the skatepark. The reasons were twofold. First, the high-intensity Musco lighting will extend the park hours for spectators and skateboarders. Second, the community hopes that by incorporating competition-level features, the facility will draw national and international competitions to the Des Moines site. The park can also host a variety of other events including demos and concerts.
Monitoring Private & Donated Funds Keep Project on Task
In addition to the extensive design work performed by the Snyder & Associates and Shuck-Britson engineers, our team was also responsible for keeping the project on track by performing all construction administration duties for the skatepark. This included monitoring all funding sources and ensuring payments to vendors and construction contractors were made successfully and on time. With the large amount of public and private money being used for the project, this was a critical component for the skatepark’s success.
The world-class, Lauridsen Skatepark is sure to be a popular destination and a crown-jewel attraction for the City of Des Moines. While aimed at the youth of the community, the skatepark is certain to be a major draw for people of all ages.
