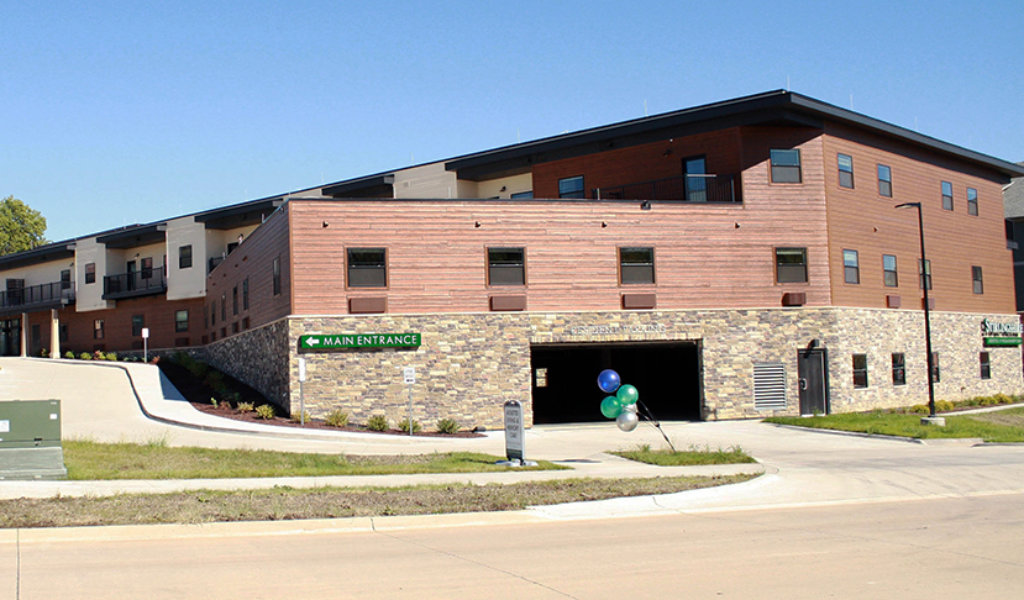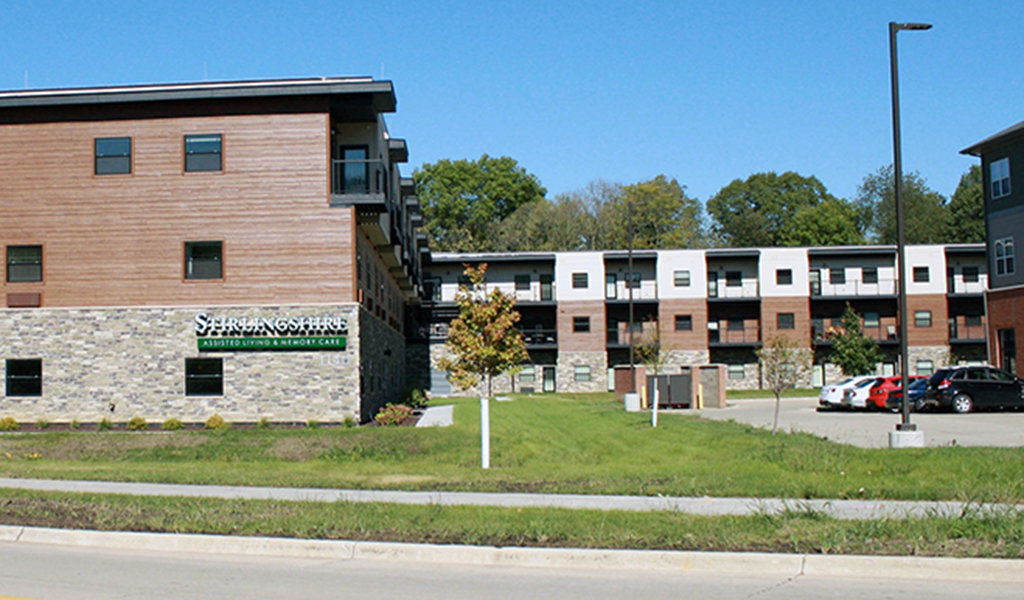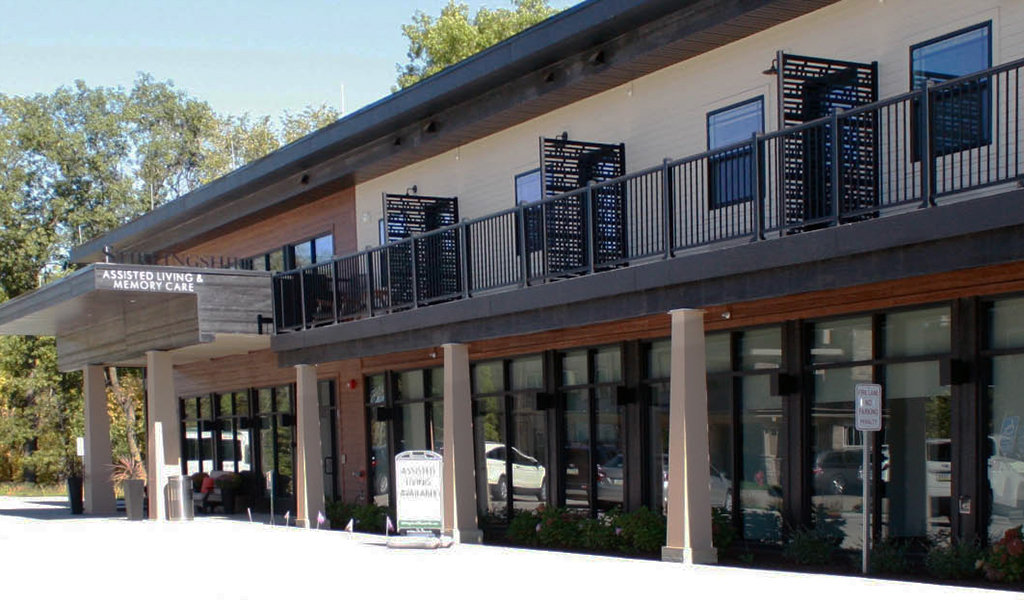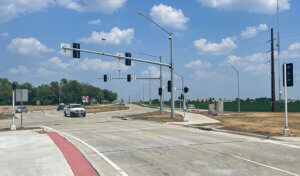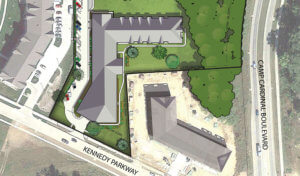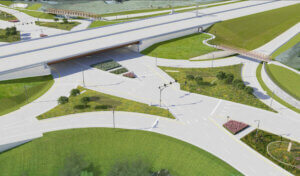
Need for Quality Senior Living Accommodations Answered
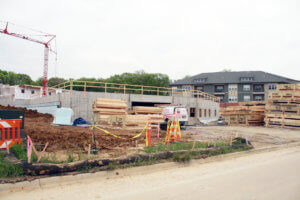
Unique to this project was an unusually shaped building lot with a large amount of topographic relief.
Across the United States, a steady increase in the elderly population over the past several decades has caused many communities to reevaluate their shortcomings when it comes to quality and affordable senior living accommodations. Des Moines-based, InVision Architecture was recently tapped to design a new assisted living and memory care facility to help expand the senior living options in Coralville, Iowa. Their innovative and detailed site design concept takes advantage of a picturesque, wooded building site to create a facility with magnificent views and a home-like feel.
A project of this scope, however, requires site preparation that is just as complex as the building itself. With a broad range of development services available under one roof, Snyder & Associates is frequently sought out by architects for this complicated site development work. Our experienced staff can shepherd a project’s site design requirements from the initial concept to a ready-to-build condition quickly, efficiently, and in a cost-effective manner.
Senior Care Residential Space Situated in Idyllic & Unique Location
The 86,400 square-foot Crossing Commons facility was designed to house 56 assisted living units. For seniors with more advanced needs, a 20-unit memory care division was also included in the design. Each one of the residential units was created to take advantage of the outdoor views, with easy access to common areas that encourage community involvement. With the designer’s intent in mind, the Snyder & Associates team performed all site development functions and created construction documents while faced with multiple design challenges.
Unique to this project was an unusually shaped building lot with a large amount of topographic relief and an established wooded area that needed to be protected to maintain the design aesthetic of the project. The space-constrained and irregular lot also created a challenge for providing adequate parking accommodations for residents, employees, and guests. To address these issues, our team incorporated an underground parking garage with 28 stalls — in addition to the surface lot — and reduced the required parking standards to maximize the available space and limit the removal of natural vegetation.
Innovative Stormwater & Functional Landscaping Solutions to Control Erosion
Innovative stormwater solutions were used to fully comply with Iowa’s Storm Water Management Manual standards. Additionally, attractive and functional landscaping was incorporated to provide erosion control and to ease the slopes of the building location. The creative use of retaining walls and exposed foundations were two other tools our team applied to work with the naturally hilly area. Despite all the obstacles, our designers produced layouts that took maximum advantage of the space-constricted building location.
This project is currently under construction with substantial completion expected in the fall of 2020. The construction of the Crossing Commons Assisted Living facility will be a welcome addition to the City of Coralville. Snyder & Associates is proud of the work we’ve completed in partnership with InVision Architecture — and our contribution to the community.
