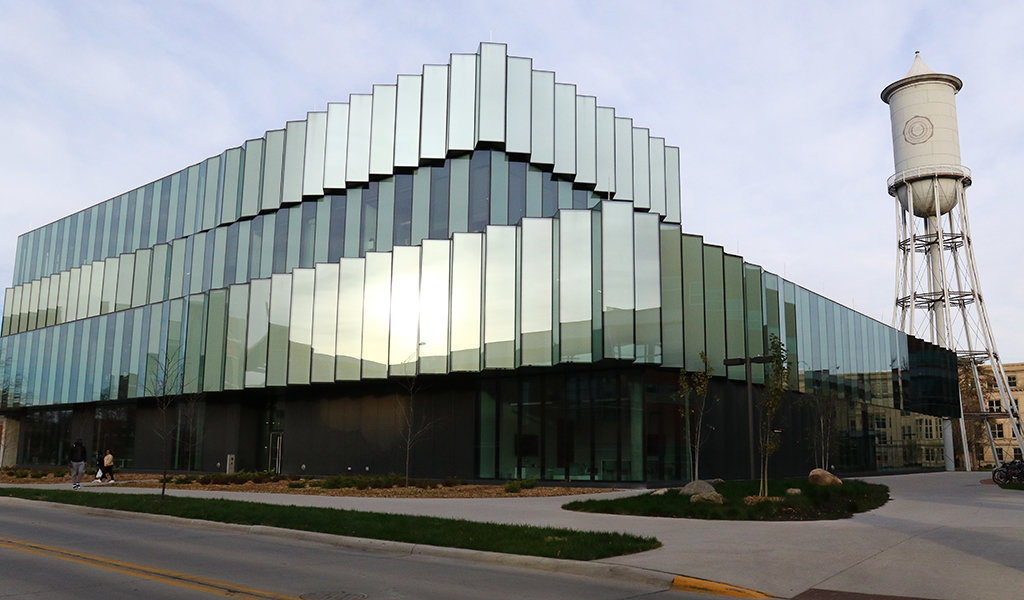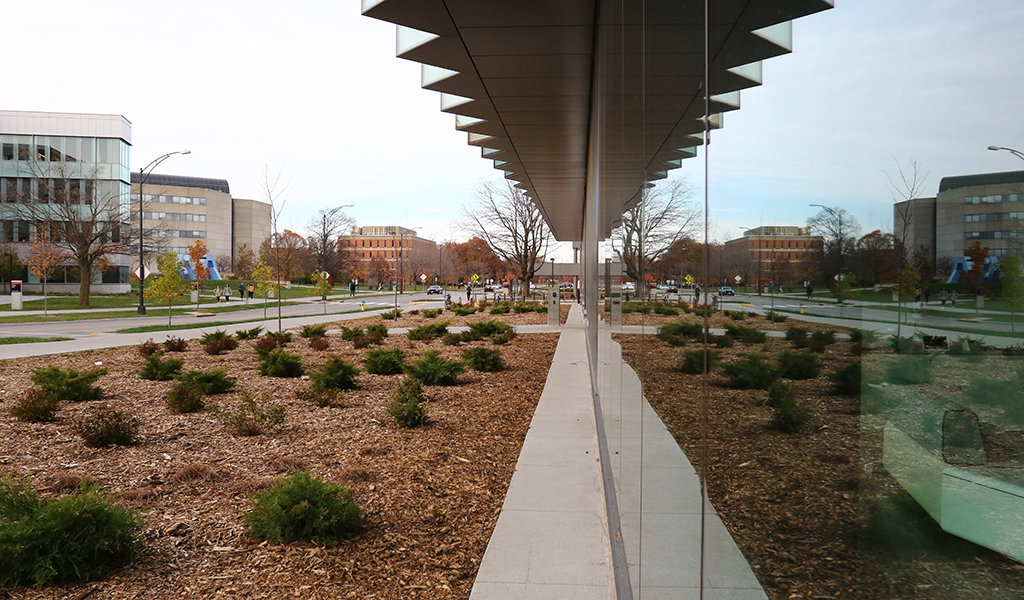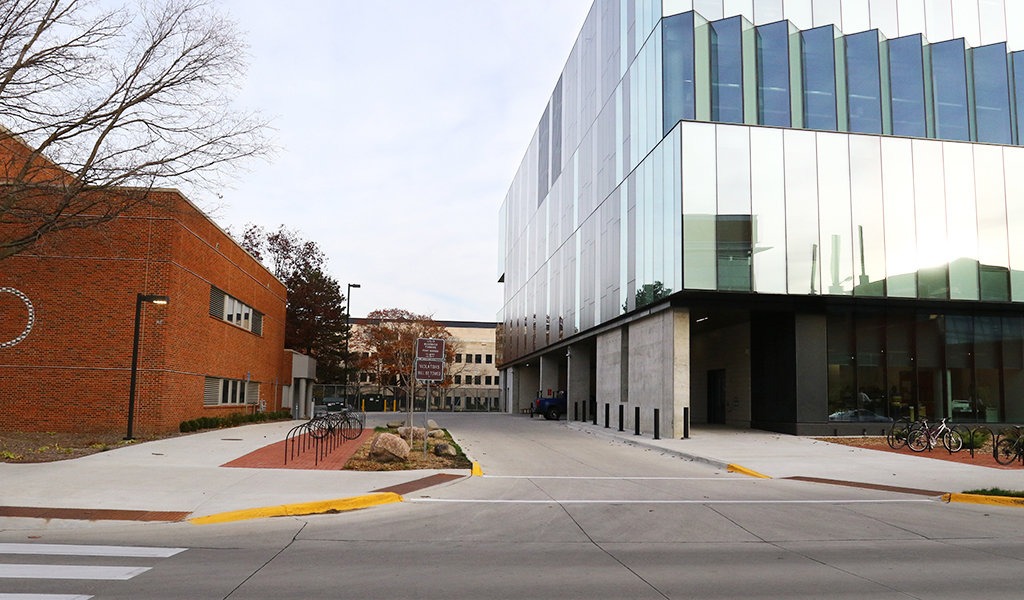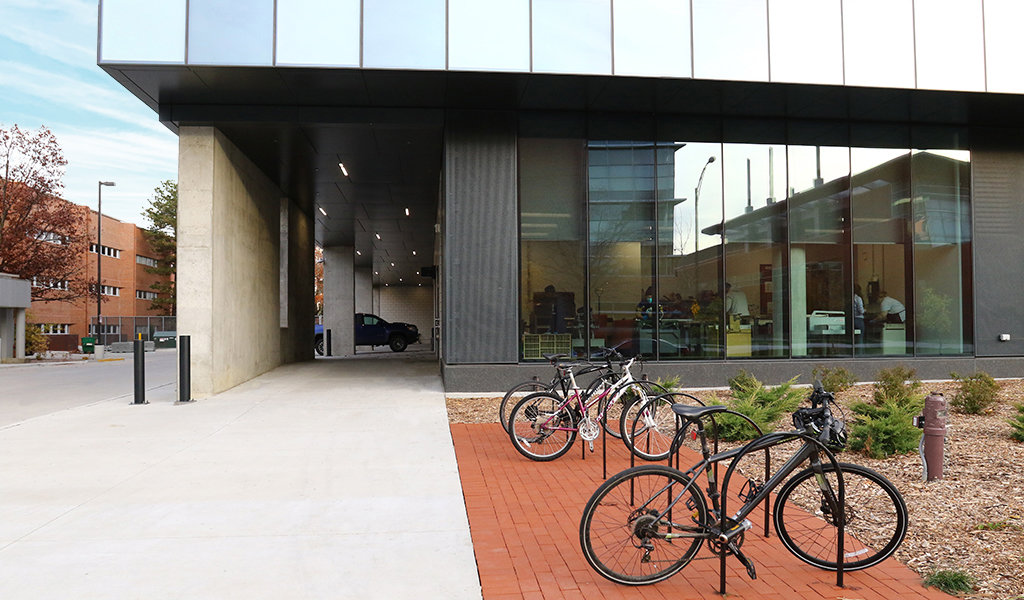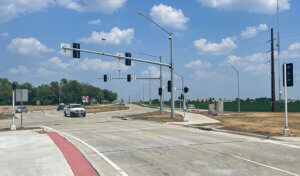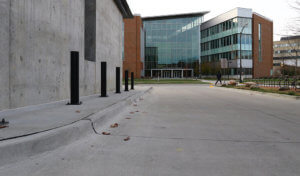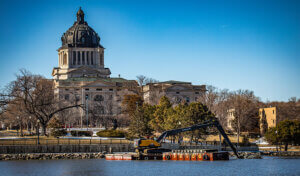
Student Center Explores the Importance of “Making” in Innovation
When the idea was first proposed for a student experimentation center on the Iowa State University Campus, leaders envisioned a flexible, open space that would elevate the school’s hands-on learning approach. Fast forward several years, and the newly completed five-story Student Innovation Center (SIC) delivers on that dream with over 140,000 square feet of laboratories, shops, and classrooms. This spectacular, glass-walled structure allows students to experiment with robotics, design software, work with 3D printing, and even learn how to blow glass.
The building has an evolving set of “maker” spaces ranging from metal, wood, and composite fabrication shops to a test kitchen, café, retail outlet, and a rooftop garden. As the lead civil engineering firm for this expansive project, the Snyder & Associates team was tasked with developing a site plan that would blend with the existing campus surroundings while at the same time creating a safe and welcoming environment for students.
Demolition, Historic Preservation, & Utility Coordination Highlight Development Plan
To accommodate the modern facility in the middle of the Iowa State campus, our team was faced with planning the demolition of a portion of Sweeney Hall and the underutilized nuclear engineering building. These plans had to account for an active campus environment and the constrained site location. Additionally, the design team needed to take extra precautions so as not to disturb the foundation of the Marston Water Tower located adjacent to the site. This 168-foot-tall, iconic tower is listed on the National Register of Historic Places.
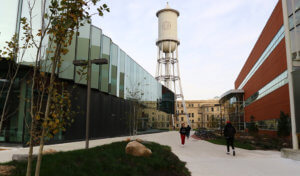
The proximity of the Marston Water Tower to the site required meticulous planning by the design team.
As a further challenge to the team, the building site contained a congested area of underground utilities, including storm sewer, sanitary sewer, steam tunnel, electrical primary feeders, natural gas lines, and telecommunication. Daily communication with the onsite mechanical, electrical, and plumbing contractors was necessary for seamless coordination. Shuck-Britson, a subsidiary of Snyder & Associates, was enlisted to create the new electrical vaults and steam tunnel designs in the tight quarters.
The design team also utilized phased construction by creating bid packages for the building and site demolition, site utility installation, building construction, and site restoration. This method further streamlined the entire site development and building construction process.
Underground Stormwater Detention & Multimodal Accommodations
Running along the west side of the building location, Bissell Road is the main thoroughfare through campus. However, the storm sewer system along this route was nearing capacity even before this project was envisioned. Our team devised a plan to install an underground stormwater detention system to provide adequate drainage for the new building site. With the already congested utility issue in the area, adding this system took meticulous planning. Our team determined that two strategically placed StormTech stormwater chamber systems could adequately handle the site’s stormwater needs.
These chambers, or vaults, consist of large sections of corrugated plastic placed on a compacted gravel bed. Once covered, stormwater is diverted to the basin through normal channels where it’s temporarily stored. It’s then released through a series of outlet pipes specifically designed to let water out in a controlled manner to mitigate flooding.
Like several other projects our team has designed for Iowa State University and other college campuses, the need for multimodal accommodations was a chief concern. To meet this need, safe and expansive pedestrian walkways, and convenient bicycle parking were included in the external design, along with separate building access for vendor and maintenance traffic.
Iowa State’s new Student Innovation Center was designed with future changes and reconfigurations in mind. The interior building systems were left exposed for just this reason. The all-glass exterior was designed to reduce the building’s solar heat gain and simultaneously capture daylight to reduce energy consumption. These forward-looking ideas promote the sustainability of modern innovation and position this world-class structure for LEED Gold Certification soon. Undoubtedly, this award-winning facility will inspire many more generations of Iowa State students.
