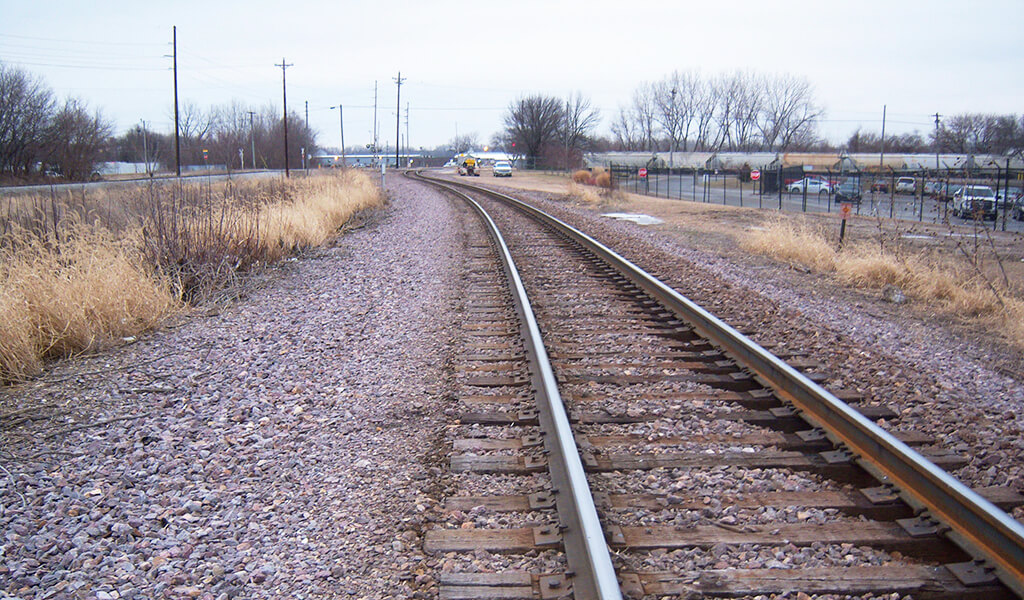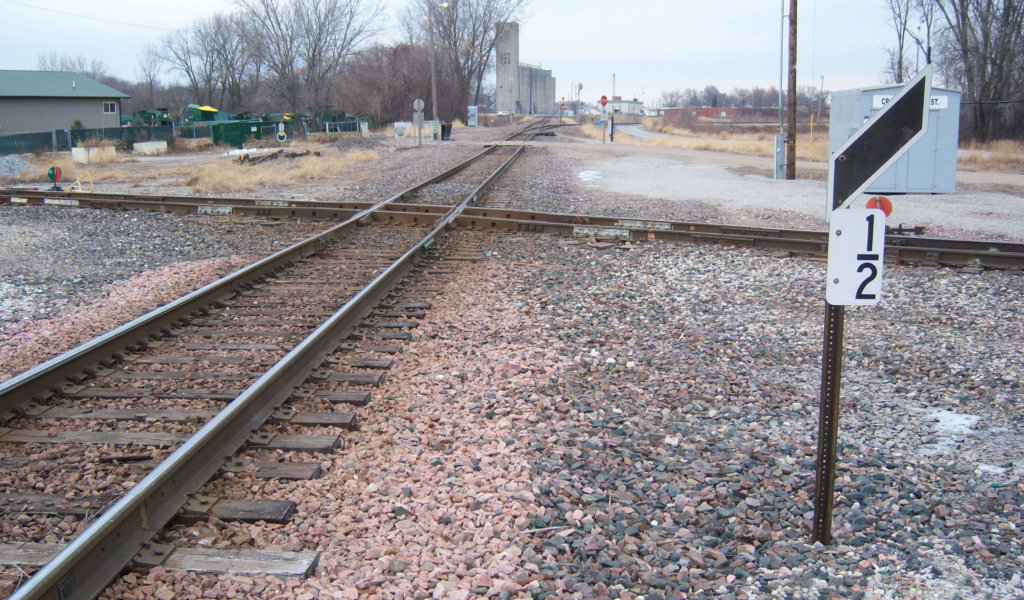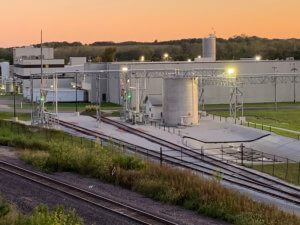
Rail Spur Streamlines Operations for Nutritional Ingredient Company
A global nutritional ingredient company located in central Iowa determined that freight rail service would be beneficial at their facility to receive raw products. The Union Pacific Railroad (UPRR) mainline passed directly adjacent to their property, providing an opportunity for manifest train service. However, the facility owner hadn’t operated a facility with rail service before and knew they’d require expert assistance to develop a plan. They turned to the professionals with Snyder & Associates to create that plan and guide them through the delicate and often-complex planning process. We worked closely with them to ensure they were prepared for all rail service requirements.
Access to the busy mainline track was challenging, but after talking through operational concerns with UP representatives, a preliminary design was developed to minimize disruption. After determining that the UP could provide service, the design outlining required upgrades was initiated.
Detailed Plan Ensures Seamless Construction & Operations
The facility owner required space for two full tank cars and two empty tank cars on the spurs to accommodate the UP operational plan. As the lead designer for the project, we also designed the site plan for the facility which included bulk storage tanks to receive the product from tank cars. The project included a safe rack tank car unloading system for the conveyance of liquid products.
Even though the design only called for a relatively short, 350-feet rail spur track, the design required extensive grading in the area. The plan also included a new turnout cut into the busy UP mainline in an area with extensive signaling for train operations and grade crossings. The track’s curvature and both new turnouts were designed to allow switching with road locomotives, should it be needed by local UP crews. Numerous utilities were present in the construction area, as well, and coordination for utility accommodation was conducted throughout the project design phase.
During our preliminary investigation of the site, soil samples revealed that the existing fill would not provide adequate support for the project. As a result, the area was excavated to remove substandard materials which were then replaced with high-quality fill. The area was then graded to accommodate the rail spur, pumping facility, and product storage tanks.
Product Off-Loading Facilities & Stormwater Containment Systems
Final plans included a pumping station that housed systems to unload products from rail cars and convey the product to the facility. Our structural subsidiary, Shuck-Britson, designed the pipe bridge that carries the product from the delivery site to the facility. Also, a detention basin to capture stormwater, as well as product that could be spilled during the unloading process, were included. The spilled product gets filtered out while the stormwater is routed into existing storm sewers. With future growth in mind, our teams also worked with the client to ensure that additional space was available for expansion.
The relatively small quantity of railroad tracks required for this project belies the complexity of the project design. The lengthy scheduling process to receive the track and coordination efforts on the busy mainline to perform a topographic survey made this project deceivingly complex. Extensive coordination with the UPRR was necessary during every stage. Our existing relationships and substantial rail experience allowed us to simplify the process. Today the client enjoys a rail delivery facility that has cut their costs, fits into their environmental goals, and has room to grow with the company.


