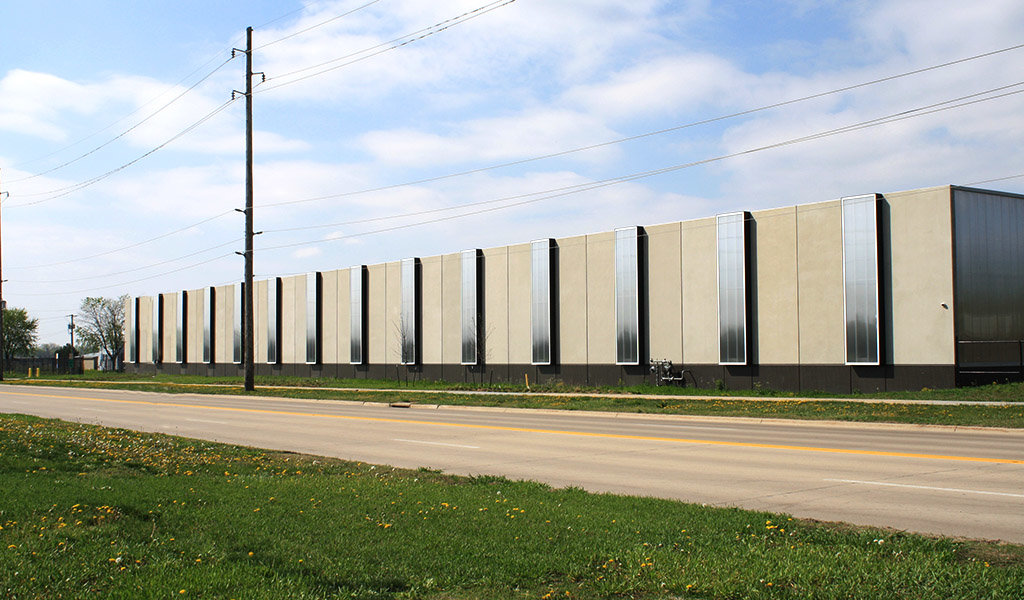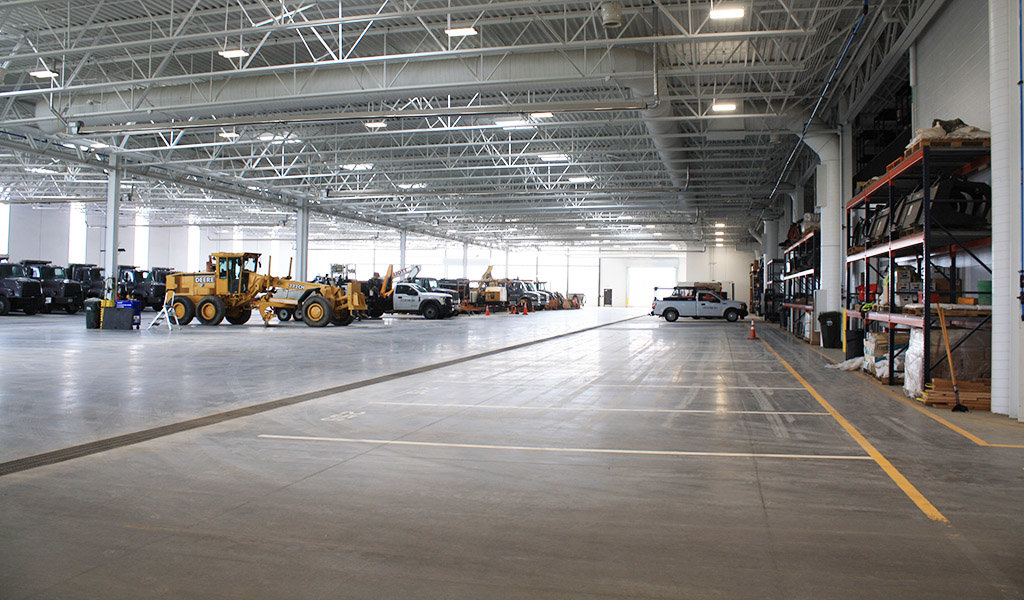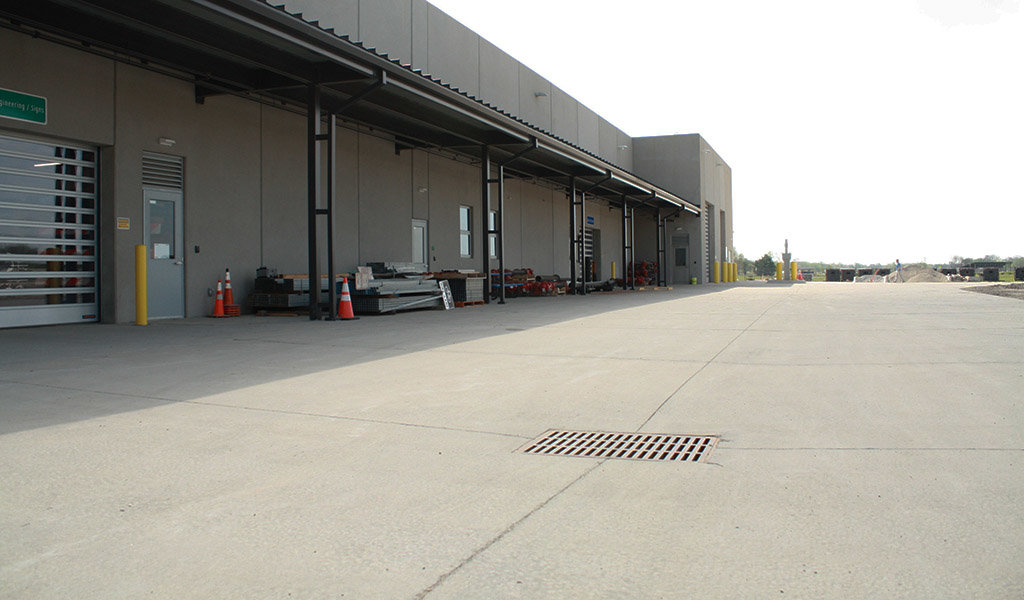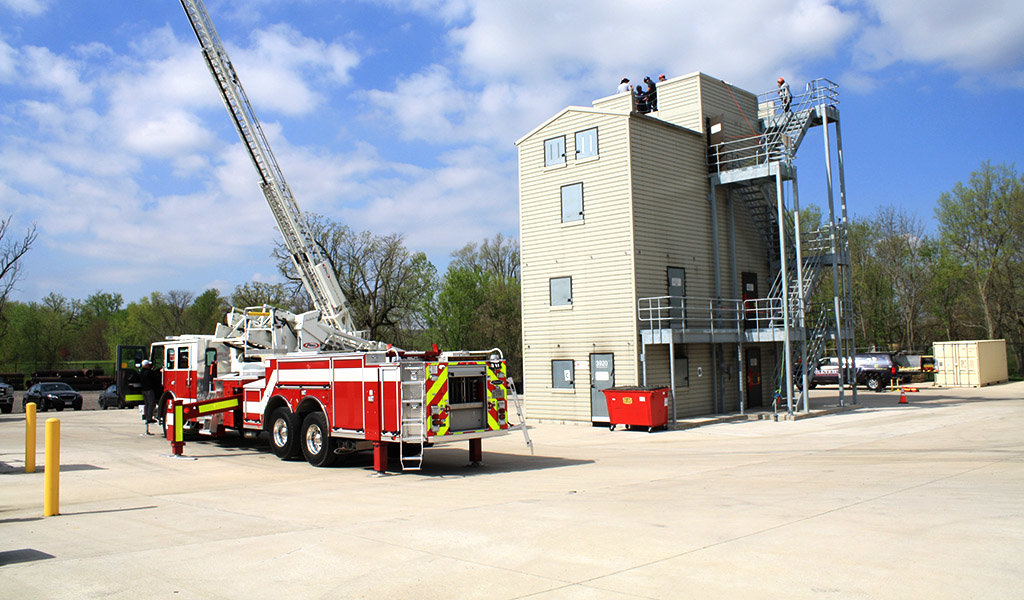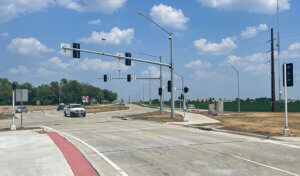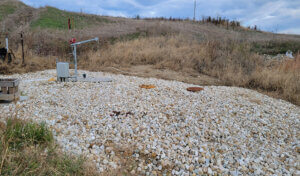
Several Public Works Facilities Brought Under One Roof
For years, Iowa City Public Works (ICPW) utilized several sites to house different departments and equipment. With the goal of consolidating multiple departments in one centralized location, the city enlisted Neumann Monson Architects to create a plan for developing a 14-acre, city-owned tract on the south side of town. The civil engineering team with Snyder & Associates was brought on board to provide their expertise for this multi-disciplinary design project.
The resulting Public Works Master Plan called for the initial construction of a 100,000 square foot building to house the Streets and Water Departments, as well as their associated vehicles and equipment. This vast structure was constructed using highly durable, cost-effective materials that are easy to maintain. The building interior includes shop spaces, large-scale machinery storage, vehicle & equipment wash bays, and a mezzanine storage area with elevator and forklift access.
Additional storage for police and fire department equipment and vehicles was also designed into the structure. A three-story, fire training tower, and fire truck pump training area further increases the multi-use capabilities of this sprawling complex. A massive outdoor canopy provides a cover area for materials storage.
Challenging Site Conditions Require Meticulous Preconstruction Planning Efforts
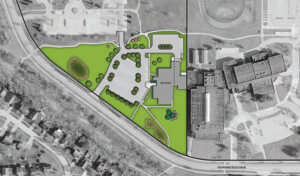
Detailed renderings provide insight into location flow and allow consumers to better follow the design process.
While the desired building site was centrally located and ideally suited for the public works departments, facility and site preparation efforts faced by the engineering team were impeded by a handful of challenges. Foremost was navigating poorly documented underground infrastructure in the area. The Snyder & Associates team used diligent research efforts to determine the size and locations of numerous existing onsite utilities.
By its nature, a public works facility must be designed to sustain heavy daily use in order to maintain the infrastructure of an active city. More importantly, the facility must continue full functionality even during catastrophic events, such as floods, inclement weather, or other natural disasters. Because this building site is located a short distance from the Iowa River and is in the floodplain, additional fill had to be trucked to the location to raise more than half of the site above the flood stage. This also ensured the facility was designed above and beyond a 500-year flood event, including the outdoor material storage area. The potential for flooding events also created a complex storm sewer design scenario the designers were required to accommodate.
This substantial facility will house millions of dollars worth of equipment and requires adequate protective measures to ensure no unauthorized entry while maintaining ease of access for employees. Our team aided in the design of security features for the facility including durable fencing and a modern gate access control system.
As mentioned, additional storage space and training areas for the police and fire departments were an integral part of the design. This included not only the fire training tower but also a fire pump test pit. This test pit consists of a baffled, underground storage tank that allows fire truck pumps to be tested using recirculated water, reducing waste. The unique design of the storage tank also eliminates the possibility of damaging the pumps.
Construction Coordination & Room for Expansion
The new Iowa City Public Works facility was meticulously planned to accommodate numerous city departments and create operational efficiencies citywide. Extensive site grading, paving, and thorough utility identification laid the groundwork for a successful project, including outdoor storage areas with drive aisles, and the capacity to accommodate future phases of construction around this large site. The engineers with Snyder & Associates used unique and creative solutions to meet the needs of this complex and multifaceted public works facility.
