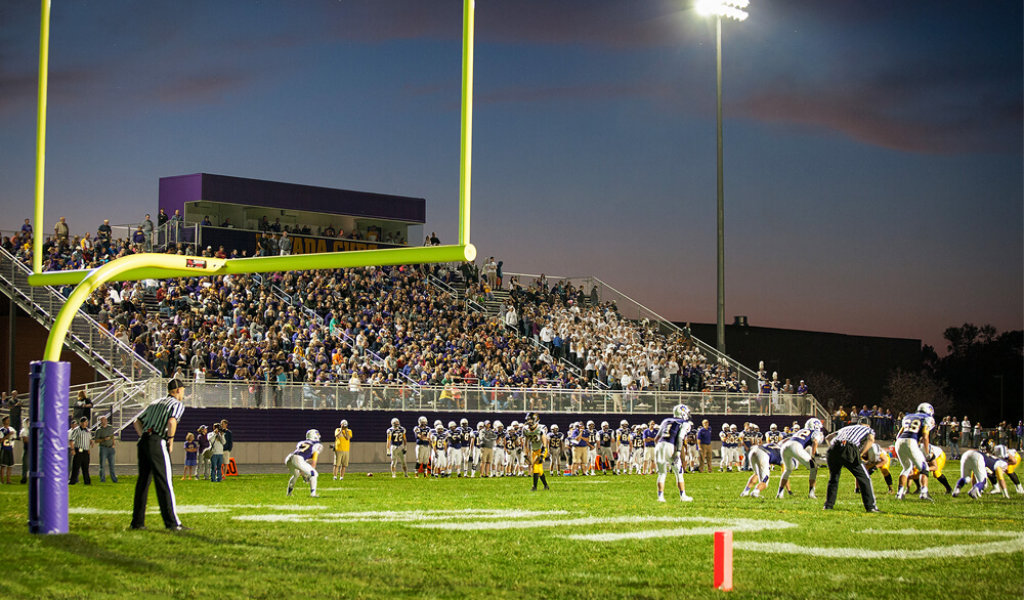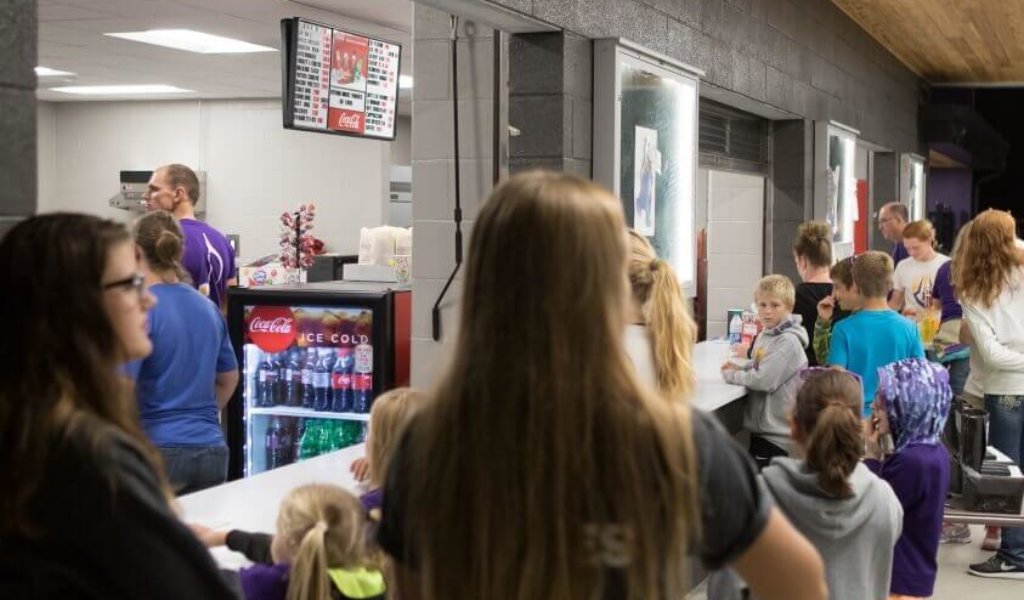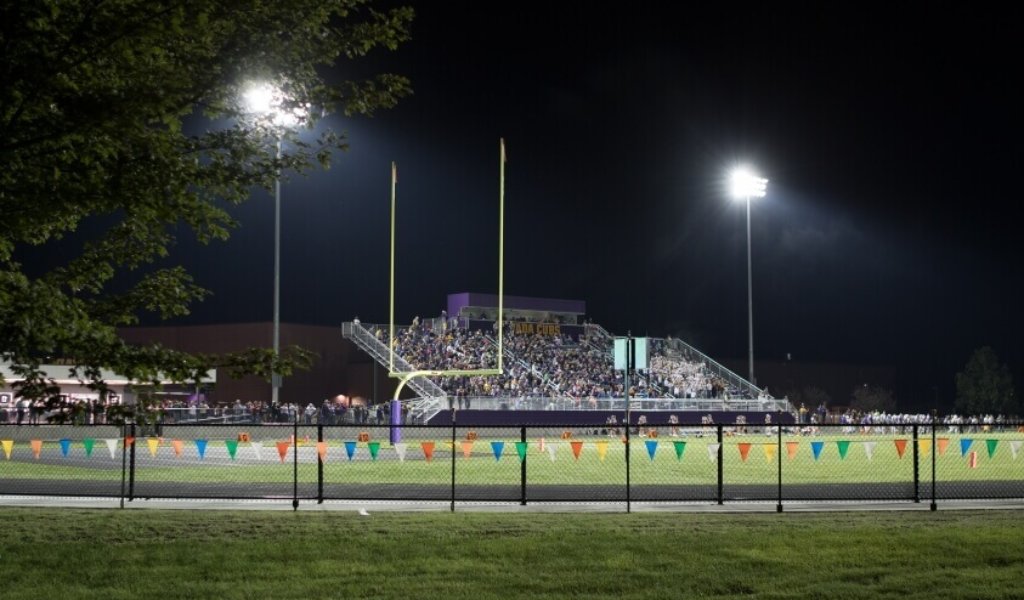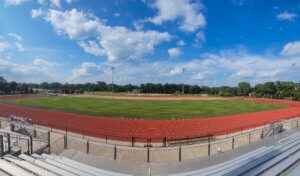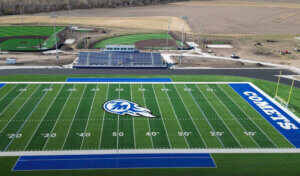
Improving a Natural Turf Football Field & Expanding Athletic Amenities
When the time came for the Nevada Community School District to upgrade its football facility, school leaders knew that a multi-purpose field that could support both football and soccer was the ideal solution. Because of several safety risks associated with the existing football field, soccer matches had to be held at other facilities — creating a less-than-ideal situation. The designers and landscape professionals with Snyder & Associates were brought on board to develop a cohesive and cost-effective plan that would address all the district’s needs.
Playing Field Deficiencies Identified & Upgraded
Right from the start, our team recognized the limitations and safety deficiencies that needed to be addressed to improve the playing surface. Of particular concern, the field elevation was lower than the surrounding terrain. This resulted in poor drainage during inclement weather and caused “bird baths” to develop across the natural turf playing field. Likewise, the corners of the football field dropped in elevation in comparison to the surrounding running track, creating a safety hazard for players. More problematic, the long jump straightaway and landing pit were located inside and adjacent to the running track. While this didn’t impact the football field markings, it didn’t leave enough turf area for a full-size, competition soccer field.
Several options to raise the field elevation and provide a more uniform slope were discussed and reviewed to ensure the final athletic facility design would result in increased performance, better playability, and almost year-round usability. Critical design components for high-quality, natural-turf athletic fields were taken into consideration, including the addition of a sub-drain system, irrigation system, and bringing in imported soil.
In the end, our team determined the playing surface should be raised approximately two feet in elevation to aid the drainage issues and raise the “sagging” corners of the field. The long jump straightaway and pit were relocated to an open area behind the bleachers on the east side of the field. This opened enough space for the full-size soccer field markings.
Irrigation & Subdrain Systems are Key to Natural Turf Maintenance
New drainage and irrigation systems were included to improve the conditions of the natural turf field. Designed for internal gravity drainage, a system of collector drains was installed alongside the running track and lateral drains were installed across the playing surface at a 45-degree angle to surface runoff. When the soil becomes saturated, water will flow into the perforated lateral lines and down into the collector drain.
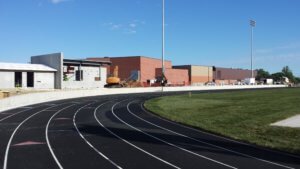
Designed for internal gravity drainage, a system of collector drains was installed alongside the running track
Equally important to the design of the athletic field is the addition of an irrigation system designed for safety, dependability, efficiency, and ease of maintenance. To meet the demanding criteria, a newly designed Hunter® irrigation system was selected for this project.
Evaluating Soil Composition & Turf Species for Optimal Field Performance
Our team also tested the soil composition for nitrogen, phosphorous, and potassium. They were then able to determine that soil amendments would be needed for proper turf growth. As a result, a significant amount of soil was trucked to the site. This allowed crews to “crown” the field during the field raising efforts and simultaneously improve soil conditions so that healthy natural turf could be established.
A Kentucky bluegrass blend was chosen for the initial establishment of the turf, with the addition of perennial ryegrass in heavy use areas to withstand traffic and improve turf performance. A long-term maintenance plan was also developed as part of the project to guide the aeration, seeding, fertilization, and mowing schedule.
Taking current athletic facility trends into account, other stadium improvements included a new concession building, restrooms, press box, spirit store, plaza area, storage area, and fencing. In addition, an underground stormwater detention system was utilized to meet code regulations, while providing a green space for athletic booster tailgating and ticket entrance. This Snyder & Associates designed project has “elevated” the Nevada Schools sports programs while ensuring a safe environment for players and fans well into the future.
