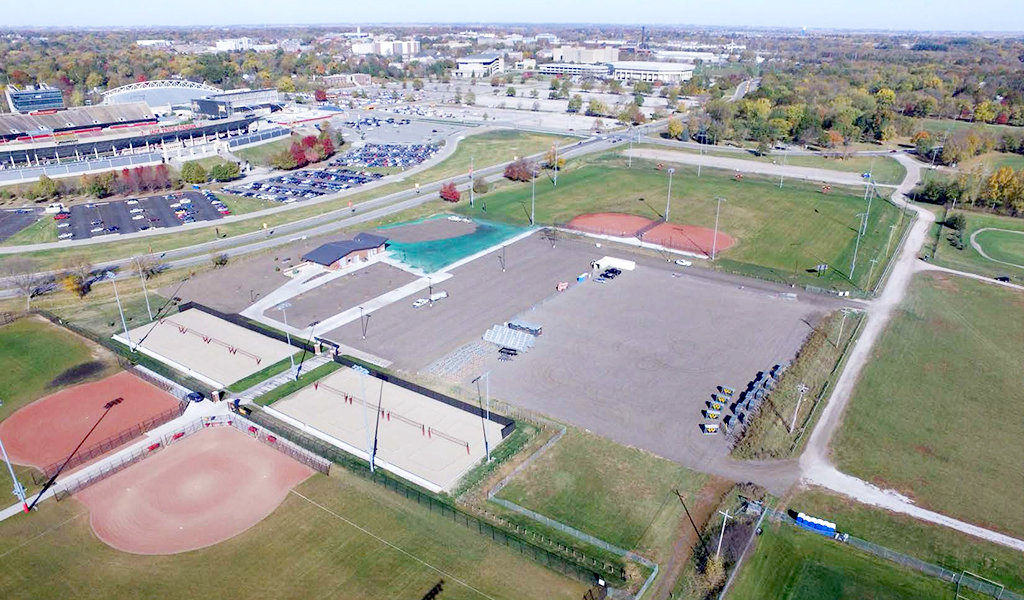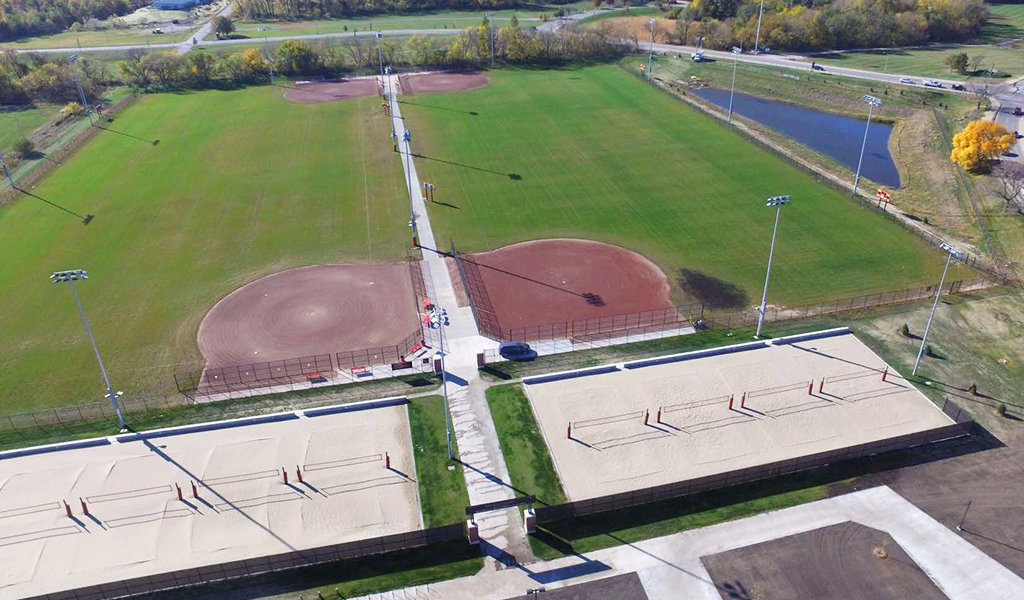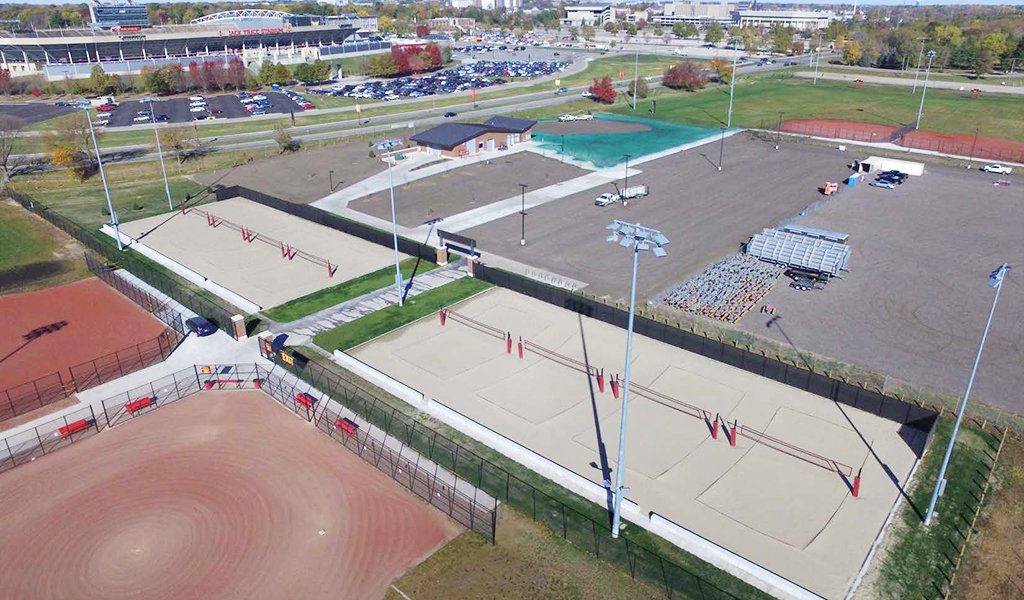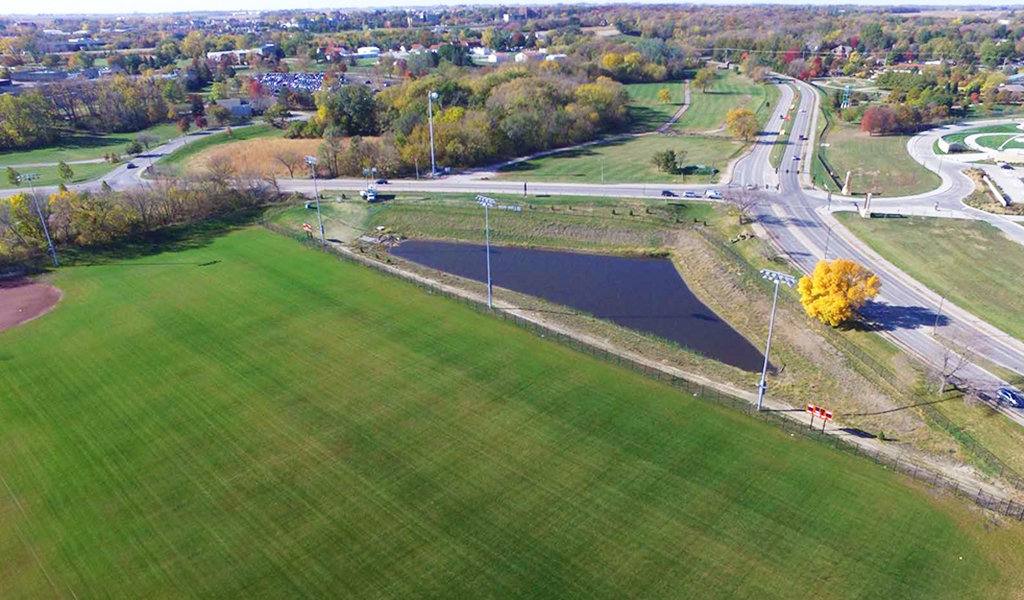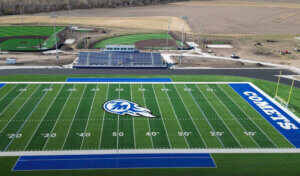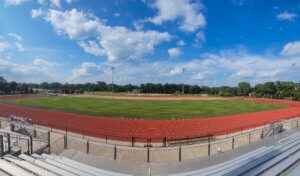
Recreation Services Requests Sports Fields Renovations
Boasting nearly 5,000 intramural sports teams, Iowa State University takes great pride in its active and engaged student body. However, providing adequate facility and field space to accommodate such a large number of teams is a delicate balancing act. Recently, the university’s Recreation Services division completed a $10 million renovation and redesign of the Southeast Recreation Complex on the east side of University Boulevard. The civil engineering professionals from Snyder & Associates were enlisted to provide several site development-related services for this multi-faceted project.
Located directly across from Jack Trice Stadium, the plan called for reconfiguring the existing playing fields on the nearly 40-acre site, as well as creating eight sand volleyball courts and a large, grass and gravel parking lot to increase parking capacity. All new natural turf was sown on the six softball fields and the dozen multi-use soccer/football fields that are distributed between the north and south sections of the complex. Other highlights include the addition of an almost 4,000 square foot service building for maintenance, equipment storage, and restroom facilities, a lighting network to allow night games, and a robust irrigation system to help maintain the fields.
Flooding Concerns & Stormwater Management Require Thoughtful Solutions
The majority of the Southeast Recreation Complex is located in the floodplain, with a significant portion of the central and northern sections of the site located in the floodway. While the occasional flooding of the fields would not be of serious concern, the flooding of the service building could result in the loss of valuable resources and equipment. Through careful planning, our designers positioned the service building outside of the floodway and elevated the lowest floor of the building to a minimum of three feet above the base flood elevation to alleviate the flood threat and meet city requirements.
Stormwater management was also a key concern on the site. At the same time, providing an adequate water source for the playing field irrigation system was necessary. To remedy both challenges, our team incorporated a wet-well pump and designed a large irrigation/stormwater detention basin on the south end of the complex. The well, along with stormwater runoff, feeds the basin — this water is then used to irrigate the playing fields. The design team sized the storage basin to hold a 21-day supply of water available for irrigation needs.
Our team was also responsible for coordinating the extensive grading process over the entire 40-acre site. During this process, a detailed staging plan was utilized to restrict heavy construction traffic from the playing fields to minimize compaction of the existing pristine topsoil. The plan also called for limited grading in the floodway portion of the site and required no new fill to establish the grade.
Transformative Field Improvements for Campus Intramurals
University officials are confident this transformative project will be a game-changer for the intramural leagues on the Iowa State campus. The addition of lights gives students the flexibility to schedule games and scrimmages well into the evening hours, while the improved drainage and irrigation system may help to extend the season for some sports with fields that are better able to handle Iowa’s unpredictable and ever-changing weather conditions. Additionally, by making the facility more appealing, some non-university organizations such as Special Olympics, Iowa Games, and potential new clients, could help increase off-season revenue.
Working in conjunction with numerous contractors, design firms, and other stakeholders, the Snyder & Associates team was more than capable of addressing the challenges associated with the location of the playing fields and stands ready to assist the university on future projects as they continue to make improvements to campus facilities.
