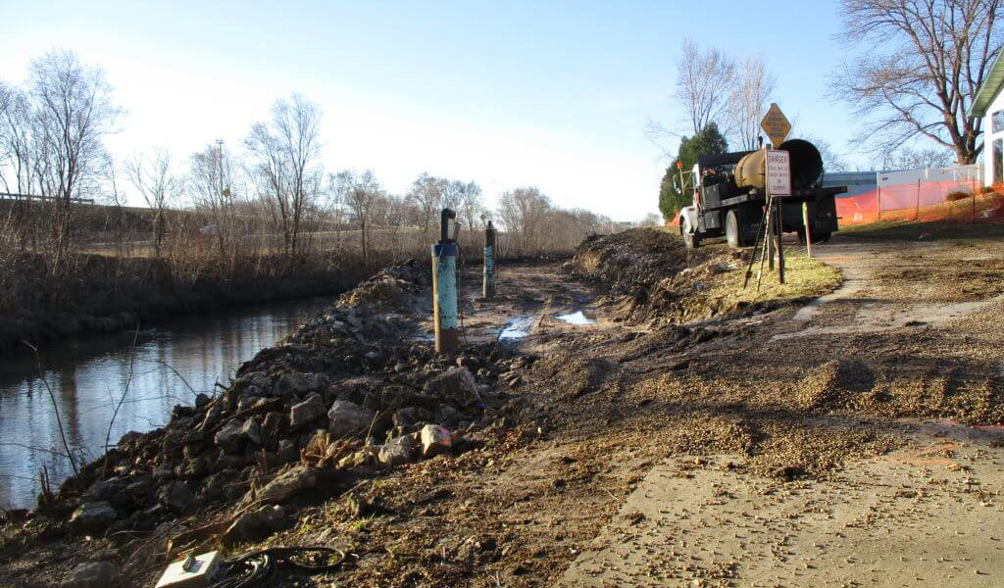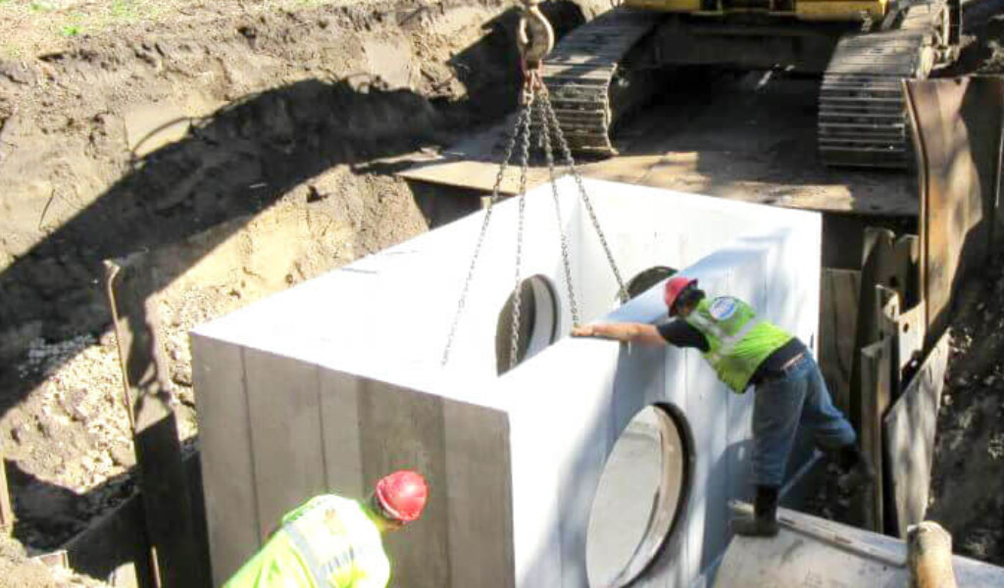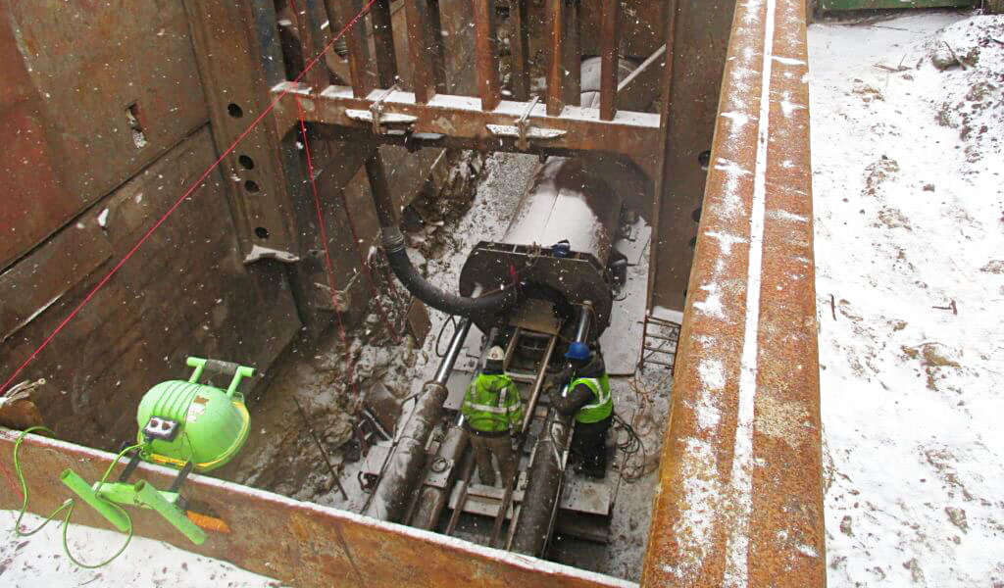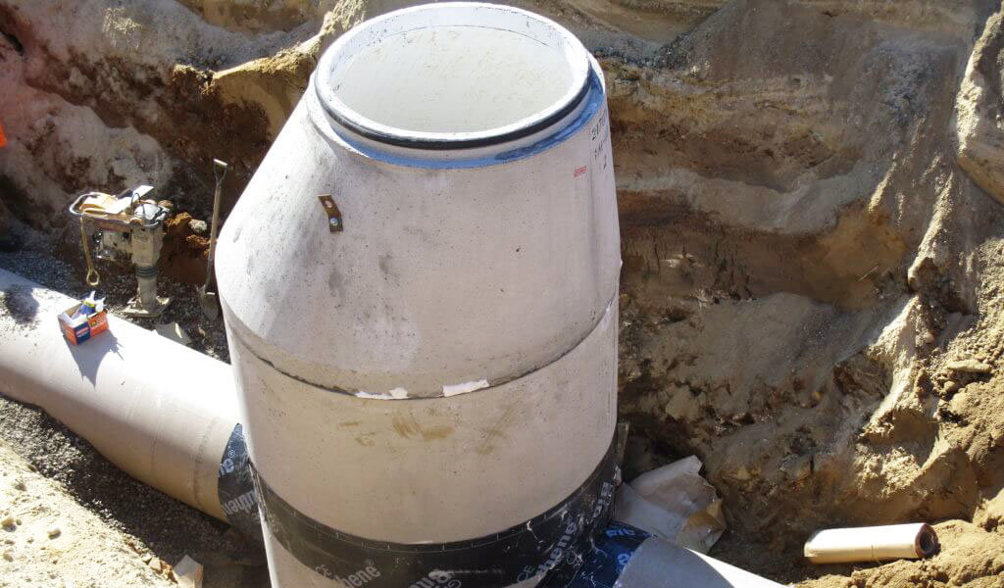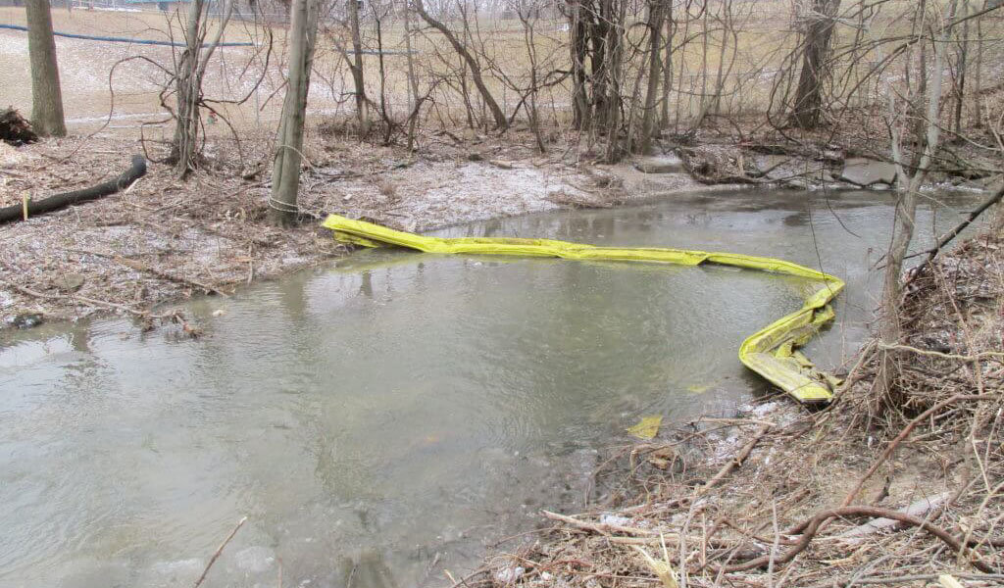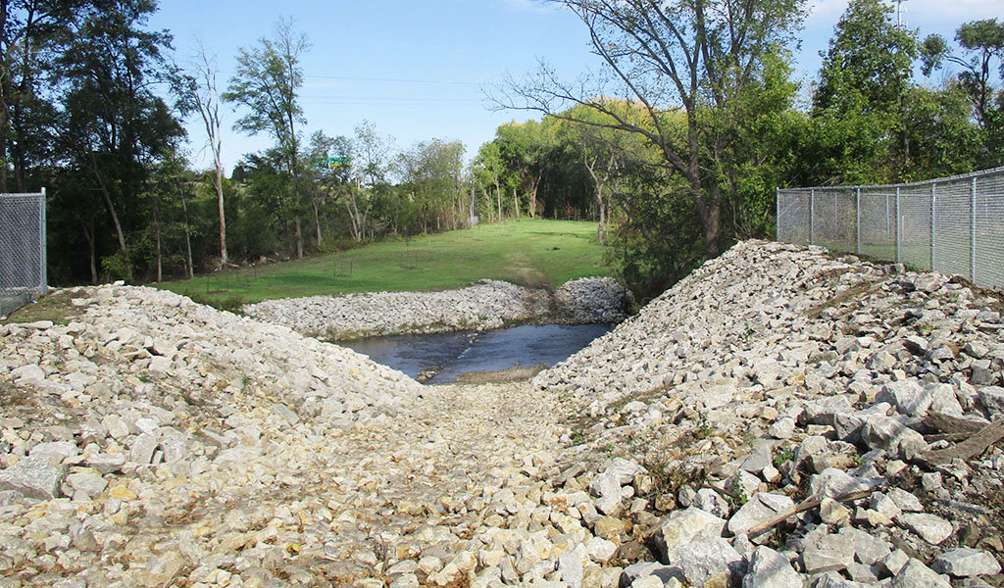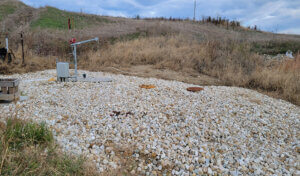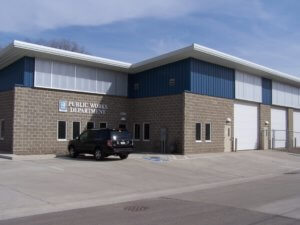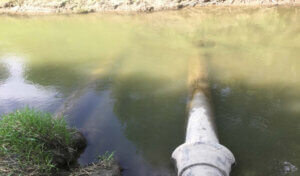
Community Growth Prompts New Wastewater System Needs
Steady population growth and an expanding commercial base led to sewer system capacity issues in Cedar Falls, Iowa. In 2006, the City asked Snyder & Associates to examine the Bluff Street Lift Station and the sanitary sewer collection system that drained to it.
The evaluation studied over 17 square miles of City tributary leading to the Bluff Street Lift Station. As part of the study, we conducted flow monitoring and field inspection activities to locate, quantify, and evaluate rainfall-induced inflow and infiltration entering the City’s wastewater collection system. Our analysis led to the development of the Bluff Street Lift Station Drainage Area Wastewater Master Plan, which analyzed existing infrastructure and provided recommendations for improvements.
Key areas of focus during our comprehensive analysis included:
- Existing sanitary capacity
- Likelihood for future growth
- Ability of the current system to handle the existing and future sewer flows
Recommendations that resulted from the Master Plan were to:
- Increase the capacity of the City’s Bluff Street Lift Station
- Expand the capacity of the City’s trunk sewer
- Reduce inflow and infiltration through improvements to the existing sanitary sewer conveyance system
Planning & Analysis to Improve Sanitary Sewer Conveyance System
After the development of the Wastewater Master Plan and construction of the 17th Street Lift Station in 2013, the City proceeded with plans to improve the Dry Run Creek sanitary trunk sewer conveyance system. The project goal was to increase the City’s sewage capacity to account for long-term needs as community growth continues. We provided planning, design, and construction management services to develop the new sanitary sewer conveyance system that would meet the City’s goal.
We began by developing a conceptual facility plan for the site through careful planning and continuous client involvement and interaction. Secondary client goals were developed and incorporated into the plan that included:
- Improving system reliability
- Reducing inflow and infiltration (I/I)
- Limiting disruptions to the public and environment
- Identifying the most economical path of conveyance
Ground-Penetrating Radar Assists with Sanitary Sewer Alignment & Conflict Identification
While planning the proposed sanitary sewer alignment, several challenges were encountered. One of the most significant challenges was the need to pass under the 18th Street Bridge east of Main Street in Cedar Falls. After requesting as-built plans for 18th Street and reviewing the site’s history, it became evident that the bridge had been rebuilt sometime after Highway 58 was constructed. We were concerned that the old bridge abutment was lying in conflict with the proposed sanitary sewer.
To investigate below the surface and determine if the old bridge abutment was in conflict without having a destructive impact, we used ground-penetrating radar.
The use of ground-penetrating radar is common in the archaeological field, where it is used for locating artifacts, but it’s not widely used for civil engineering purposes. However, for this application, it was an appropriate solution because of its non-destructive nature. The results of the radar test indicated a large mass near the elevation of the proposed sanitary sewer. Using this information, appropriate bid items were put in place in the project documents. During construction, the contractor encountered a portion of the old bridge abutment and was able to remove it without additional compensation due to the information the radar provided.
Increasing Sewer System Capacity to Accommodate Future Needs
This project is an example of a complete sanitary sewer design that incorporates future planning needs and encourages sustainable development. The project was designed to increase the sewage capacity from 15.9 million gallons per day (MGD) to 51.5 MGD. It serves as the primary conveyance system for 17.4 square miles of service area with a projected design life of 100 years and predicted ultimate build-out.
The project encompassed replacing approximately 6,850 linear feet of existing sewer and increasing capacity by 55 percent. An additional 1,350 linear feet of cured-in-place plastic lining pipe rehabilitation was included, in conjunction with seven cast-in-place in-situ manhole rehabilitations. Replacement pipe ranged from 36-inches to 54-inches in size and included approximately 900 linear feet of trenchless sanitary sewer installation beneath Highway 58, University Avenue, and Main Street in Cedar Falls. The pipe material was selected was centrifugally cast fiberglass reinforced polymer mortar pipe (CCFRPMP) and ductile iron pipe (DIP).
Continuous Collaboration Helps Project Team Exceed Goals
The project encountered several obstacles during construction including utility conflicts, limited construction space, shallow bedrock, high groundwater levels, bypassing large sewage flows, multiple creek crossings, Department of Transportation (DOT) right-of-way (ROW) crossings, and long trenchless pipe installations.
Continuous collaboration, regular discussions, and design meetings were needed to ensure all components of the facility worked seamlessly together. The design team worked very well together and delivered a final product that exceeded client goals.
The new facility exceeded the project goals by conveying flows to the 17th Street Lift Station approximately 30 days ahead of schedule without major service disruption to the public. Additionally, the project was let at approximately 20 percent under the preliminary budget for complete construction and was built under the contractor’s bid values.
Snyder and Associates was responsible for managing the entire project and ensuring a complete, efficient and functioning wastewater design that met all project goals. Over the course of the project, we conducted field surveys, temporary flow monitoring and quantification, flow data analysis, 75 manhole inspections, CCTV inspection and cost-effective analysis for over 12,800 linear feet of sanitary sewer, and hydraulic modeling of the wastewater collection system. The team of professionals that was assembled to complete the project included civil, environmental, geotechnical, and structural engineers.
This project exemplifies the high level of project success and satisfaction obtainable when the owner, designer, and contractor collaborate closely throughout all project stages.
Due to many factors including the innovative application of techniques, project value, complexity, and sustainable design considerations, it was selected to receive a 2019 Engineering Achievement Award from the ACEC-IA.
